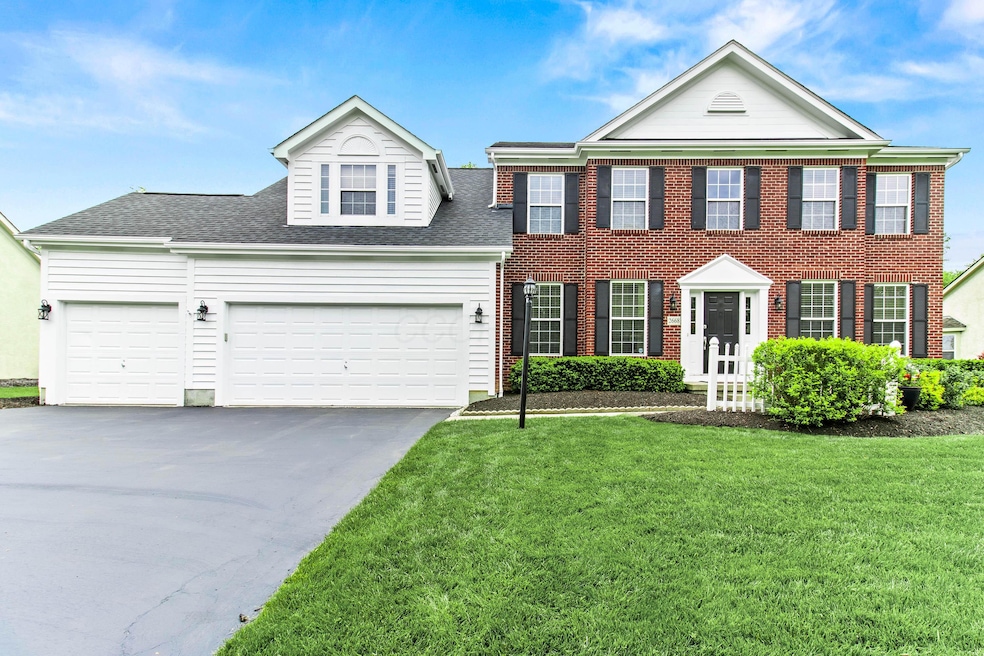
2668 Skelton Ln Blacklick, OH 43004
Estimated payment $3,978/month
Highlights
- Whirlpool Bathtub
- Bonus Room
- 3 Car Attached Garage
- Gahanna East Middle School Rated A-
- Great Room
- Patio
About This Home
STUNNING 2 STORY HOME, ONE OWNER, NESTLED ON OVER 1/3 ACRE PRIVATE WOODED LOT. THIS BEAUTIFULLY MAINTAINED HOME FEATURES 4 BED, 3.5 BATHS W/OVER 3,500 SQ FT ON 3 FINISHED LEVELS.LARGE BONUS ROOM OVER GARAGE, SPACIOUS OPEN FLOOR PLAN W/KITCHEN , FLOWING INTO THE FAMILY RM COMPLETE W/ GAS FIREPLACE & VAULTED CEILING.HARDWOOD FLOORS THROUGHOUT THE FIRST FLOOR. KITCHEN HAS 42 INCH WRAP AROUND CABINETS, BAY WINDOW W/DINING AREA, APPLIANCES, REFRIGERTOR, GAS STOVE TOP, DOUBLE OVENS.DISHWASHER, MICROWAVE, 1ST FLR LAUNDRY, OFFICE. PRIMARY STE HAS CATHEDRAL CEILING. WALK IN CLOSET & PRIVATE BATH W/JACUZZI TUB.FULL BASEMENT, FINISHED LL REC R.M WITH WET BAR & BONUS PLAYROOM, LARGE OVERSIZED 3 CAR GARAGE. ENJOY YOUR EVENINGS PRIVATE BACK YARD OVERLOOKING THE PARK-LIKE SETTING. UPDATES INCLUDE ROOF-2023 AC-2022, 2025-EXTERIOR PAINTING & PROFESSIONAL LANDSCAPING.
Home Details
Home Type
- Single Family
Est. Annual Taxes
- $9,493
Year Built
- Built in 1998
Parking
- 3 Car Attached Garage
Home Design
- Brick Exterior Construction
- Block Foundation
- Vinyl Siding
Interior Spaces
- 3,239 Sq Ft Home
- 2-Story Property
- Gas Log Fireplace
- Insulated Windows
- Great Room
- Bonus Room
- Carpet
- Basement
- Recreation or Family Area in Basement
- Electric Dryer Hookup
Kitchen
- Gas Range
- Microwave
- Dishwasher
Bedrooms and Bathrooms
- 4 Bedrooms
- Whirlpool Bathtub
Utilities
- Forced Air Heating and Cooling System
- Heating System Uses Gas
- Gas Water Heater
Additional Features
- Patio
- 0.36 Acre Lot
Community Details
- Property has a Home Owners Association
Listing and Financial Details
- Assessor Parcel Number 170-002479
Map
Home Values in the Area
Average Home Value in this Area
Tax History
| Year | Tax Paid | Tax Assessment Tax Assessment Total Assessment is a certain percentage of the fair market value that is determined by local assessors to be the total taxable value of land and additions on the property. | Land | Improvement |
|---|---|---|---|---|
| 2024 | $9,493 | $166,570 | $39,340 | $127,230 |
| 2023 | $9,366 | $166,565 | $39,340 | $127,225 |
| 2022 | $10,799 | $150,430 | $33,180 | $117,250 |
| 2021 | $10,488 | $150,430 | $33,180 | $117,250 |
| 2020 | $10,419 | $150,430 | $33,180 | $117,250 |
| 2019 | $8,568 | $122,820 | $27,650 | $95,170 |
| 2018 | $8,159 | $122,820 | $27,650 | $95,170 |
| 2017 | $7,669 | $122,820 | $27,650 | $95,170 |
| 2016 | $7,473 | $106,130 | $16,980 | $89,150 |
| 2015 | $7,797 | $110,500 | $16,980 | $93,520 |
| 2014 | $7,500 | $110,500 | $16,980 | $93,520 |
| 2013 | $3,650 | $110,495 | $16,975 | $93,520 |
Property History
| Date | Event | Price | Change | Sq Ft Price |
|---|---|---|---|---|
| 08/15/2025 08/15/25 | Price Changed | $584,900 | -1.7% | $181 / Sq Ft |
| 07/21/2025 07/21/25 | Price Changed | $594,900 | -1.7% | $184 / Sq Ft |
| 07/09/2025 07/09/25 | Price Changed | $604,900 | -2.4% | $187 / Sq Ft |
| 06/25/2025 06/25/25 | Price Changed | $619,900 | -1.6% | $191 / Sq Ft |
| 06/12/2025 06/12/25 | Price Changed | $629,900 | -2.3% | $194 / Sq Ft |
| 05/27/2025 05/27/25 | Price Changed | $644,900 | -2.3% | $199 / Sq Ft |
| 05/16/2025 05/16/25 | For Sale | $659,900 | -- | $204 / Sq Ft |
Mortgage History
| Date | Status | Loan Amount | Loan Type |
|---|---|---|---|
| Closed | $68,500 | Credit Line Revolving | |
| Closed | $240,000 | New Conventional | |
| Closed | $31,000 | Credit Line Revolving | |
| Closed | $221,000 | New Conventional | |
| Closed | $50,000 | Credit Line Revolving | |
| Closed | $248,000 | Unknown | |
| Closed | $79,000 | Credit Line Revolving |
Similar Homes in the area
Source: Columbus and Central Ohio Regional MLS
MLS Number: 225016584
APN: 170-002479
- 2989 Old Path Rd
- 8381 Laidbrook Place
- 8190 Clark State Ct
- 8148 Clark State Ct
- Willwood Plan at Jefferson Manor
- Maple Valley Plan at Jefferson Manor
- Castleton Plan at Jefferson Manor
- Melrose Plan at Jefferson Manor
- Woodside Plan at Jefferson Manor
- Deer Valley Plan at Jefferson Manor
- Allison II Plan at Jefferson Manor
- 2896 Sandycombe Dr
- 9178 Farlington Dr
- 9216 Shadwick Way
- 8572 Ben Hale Ct Unit Lot 5
- 2570 Reyn New Albany Rd
- 7080 Havens Rd
- 8648 Ben Hale Ct Unit Lot 11
- 8730 Swisher Creek Crossing
- 2570 Reynoldsburg - New Albany Rd
- 6582 Wheatly Rd Unit Lot 601
- 5049 Babbitt Rd
- 14700 Clark State Rd SW
- 1256 Canterhurst St
- 8043 Grant Park Ave
- 8123 Royal Elm Dr
- 7754 Jefferson Run
- 1213 Streamview Dr
- 1348 Wagy Square
- 1229 Whispering Meadow Ct
- 1124 Waterview Ct
- 7736 Powers Ridge Dr
- 1101 Pin Oak Ln
- 7985 Meranda Dr
- 860 Jefferson Chase Way
- 817 Bent Oak Dr
- 8333 Parori Ln
- 751 Chestnut Grove Dr
- 6471 Albany Gate Unit ID1257768P
- 8671 Maisch St






