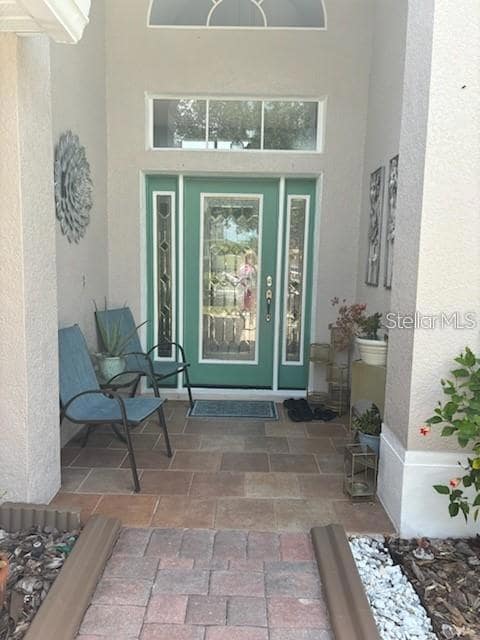2668 Star Grass Cir Kissimmee, FL 34746
Pleasant Hill NeighborhoodHighlights
- Fitness Center
- Gated Community
- Main Floor Primary Bedroom
- In Ground Pool
- Wood Flooring
- Loft
About This Home
This Beautiful 4 Bedroom 2.5 Bathroom Screen enclosed Pool Home is centrally Located near shopping, entertainment, theme parks and much more! Pride of ownership abound in this very well cared for home. Formal living and dining combo, family room and eat in kitchen with breakfast bar. Tons of space to call your own. This home is featured in a gated community with a community pool, clubhouse and tot lot, The home has an outdoor summer kitchen for all your entertaining needs. This home is a must see!
Listing Agent
WEICHERT REALTORS HALLMARK PRO Brokerage Phone: 407-870-8388 License #599203 Listed on: 06/26/2025

Home Details
Home Type
- Single Family
Est. Annual Taxes
- $3,210
Year Built
- Built in 2006
Lot Details
- 8,581 Sq Ft Lot
- Southeast Facing Home
- Irrigation Equipment
Parking
- 2 Car Attached Garage
Home Design
- Bi-Level Home
Interior Spaces
- 2,528 Sq Ft Home
- Blinds
- Great Room
- Combination Dining and Living Room
- Loft
Kitchen
- Eat-In Kitchen
- Range
- Dishwasher
- Disposal
Flooring
- Wood
- Ceramic Tile
Bedrooms and Bathrooms
- 4 Bedrooms
- Primary Bedroom on Main
Laundry
- Laundry in unit
- Dryer
- Washer
Outdoor Features
- In Ground Pool
- Enclosed Patio or Porch
- Rain Gutters
Schools
- Sunrise Elementary School
- Horizon Middle School
- Liberty High School
Utilities
- Central Heating and Cooling System
- Electric Water Heater
- Cable TV Available
Listing and Financial Details
- Residential Lease
- Security Deposit $3,150
- Property Available on 8/20/25
- $55 Application Fee
- No Minimum Lease Term
- Assessor Parcel Number 18-26-29-2654-0001-080I
Community Details
Overview
- Property has a Home Owners Association
- Brighton Lakes Association
- Brighton Lakes P2 Subdivision, The Raven Floorplan
Recreation
- Community Playground
- Fitness Center
- Community Pool
Pet Policy
- No Pets Allowed
Security
- Gated Community
Map
Source: Stellar MLS
MLS Number: S5129775
APN: 18-26-29-2654-0001-080I
- 2764 Patrician Cir
- 4301 Presidio Way
- 2897 Sweetspire Cir
- 2644 Maggiore Cir
- 2530 Baykal Dr
- 2507 Chapala Dr Unit LOT 4A
- 2546 Baykal Dr
- 2508 Baykal Dr
- 3200 Victoria Dr
- 4394 Devon Ct
- 3175 Victoria Dr
- 4110 Santa Barbara Rd
- 2485 Huron Cir
- 4364 Fox Glen Loop
- 2597 Broadwing St
- 2581 Broadwing St
- 2565 Broadwing St
- Duval Plan at Hawks Run
- Moseley Plan at Hawks Run
- Plant at Hawks Run
- 2723 Star Grass Cir
- 2732 Wingfield Place
- 2837 Sweetspire Cir
- 2467 Huron Cir
- 2506 Volta Cir
- 4519 Trinity Way
- 4519 Trinity Way Unit THC2
- 4519 Trinity Way Unit THC1
- 4519 Trinity Way Unit THC 3
- 3239 Cottonwood Ct
- 4442 Seven Canyons Dr
- 4451 Seven Canyons Dr
- 2626 Ham Brown Rd Unit Magdalena
- 2626 Ham Brown Rd Unit Elena
- 2626 Ham Brown Rd Unit Emilia
- 2626 Ham Brown Rd
- 4412 Seven Canyons Dr
- 2735 Big Timber Dr
- 4385 Seven Canyons Dr
- 4315 Seven Canyons Dr






