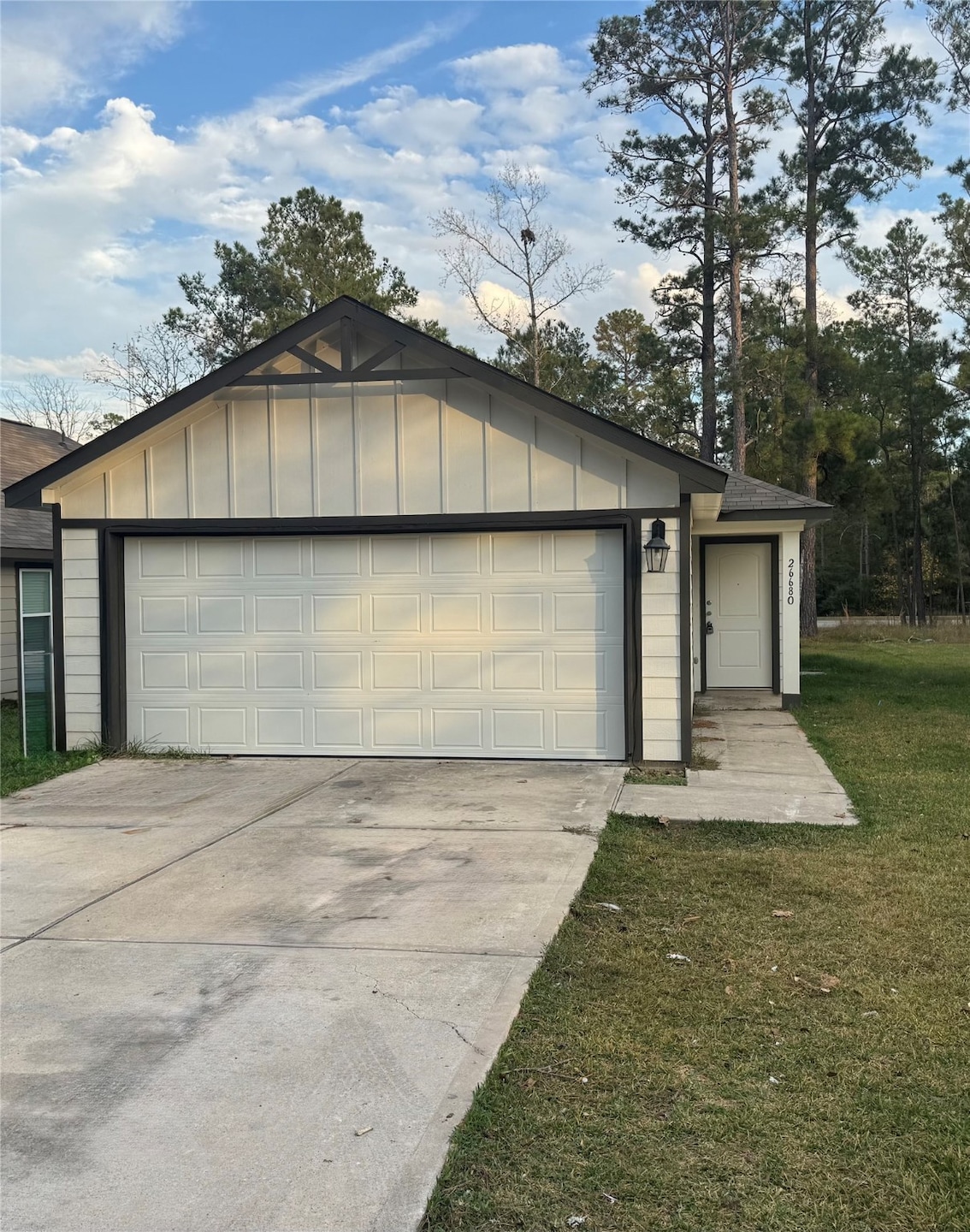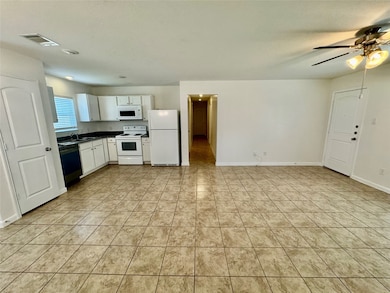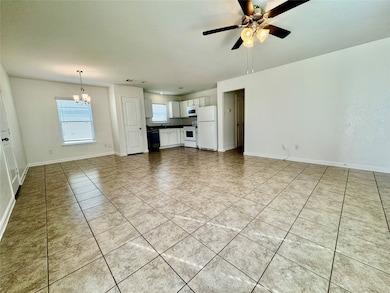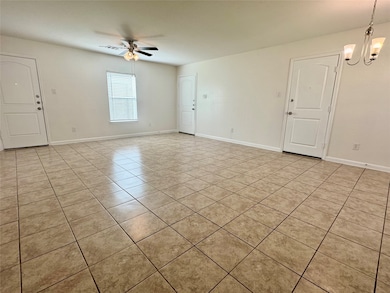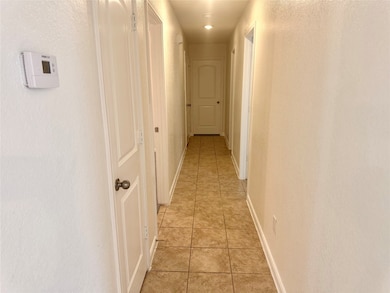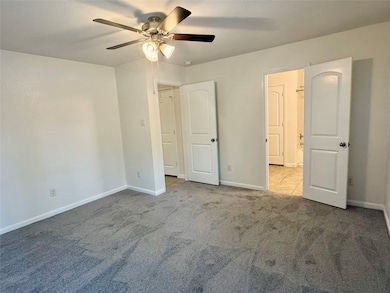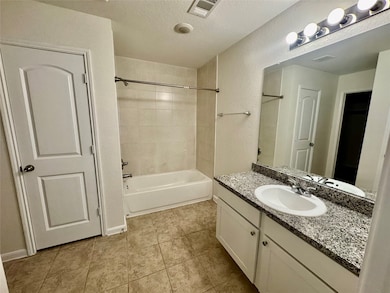26680 Pools Creek Dr Huntsville, TX 77320
Highlights
- Boat Ramp
- Traditional Architecture
- Community Pool
- Golf Course Community
- Granite Countertops
- Community Basketball Court
About This Home
Experience a serene country atmosphere in Waterwood, just minutes from Huntsville and Livingston. This charming single story, three-bedroom, two-bathroom home features a fenced backyard, 2-car garage with remotes perfect for those rainy days. Revel in the luxury of granite countertops, tile flooring in the main living areas, and cozy carpet with ceiling fans in each bedroom. Community perks include a pool, covered pavilion, park, pickleball courts, and horseshoes. Take advantage of Lake Livingston for kayaking, paddleboarding, tubing and fishing. Don't miss out on this perfect blend of city convenience and rural tranquility.
Listing Agent
Matticks Real Estate & Property Management License #0676277 Listed on: 11/24/2025
Home Details
Home Type
- Single Family
Est. Annual Taxes
- $3,313
Year Built
- Built in 2020
Lot Details
- 5,602 Sq Ft Lot
- North Facing Home
- Back Yard Fenced
- Cleared Lot
Parking
- 2 Car Attached Garage
- Garage Door Opener
- Driveway
Home Design
- Traditional Architecture
Interior Spaces
- 1,272 Sq Ft Home
- 1-Story Property
- Ceiling Fan
- Window Treatments
- Family Room Off Kitchen
- Living Room
- Combination Kitchen and Dining Room
- Fire and Smoke Detector
- Washer and Electric Dryer Hookup
Kitchen
- Electric Oven
- Electric Range
- Microwave
- Dishwasher
- Granite Countertops
Flooring
- Carpet
- Tile
Bedrooms and Bathrooms
- 3 Bedrooms
- 2 Full Bathrooms
- Bathtub with Shower
Schools
- James Street Elementary School
- Lincoln Junior High School
- Coldspring-Oakhurst High School
Utilities
- Central Heating and Cooling System
- No Utilities
- Cable TV Available
Listing and Financial Details
- Property Available on 12/1/25
- 12 Month Lease Term
Community Details
Overview
- Waterwood Whispering Pines #1 Subdivision
Recreation
- Boat Ramp
- Golf Course Community
- Community Basketball Court
- Pickleball Courts
- Community Pool
Pet Policy
- Call for details about the types of pets allowed
- Pet Deposit Required
Map
Source: Houston Association of REALTORS®
MLS Number: 44121007
APN: 66399
- TBD Fm 980
- 24408 Oakmont Ct
- 0 Fm 247 Unit 22715377
- 0 Fm 247 Unit 83963578
- 0 Fm 247 Unit 24656256
- 0 Waterwood Unit 93719844
- 28612 Rantoul Ct
- TBD Venice Way
- 28605 Beechnut Ct
- Lot 9 Rohm Place
- 00 Fm 2989
- 0000 Lake Falls Rd
- 40 Cypress Glenn
- 26 Woodland Hills Dr
- 000 Waterwood Pkwy
- 26709 Maple Ct
- TBD Fm 247
- 000 Lost Indian Camp Rd
- 0 Pine Valley Unit 72325803
- 00 St Andrews
- 10 W E Walnut Lake Dr
- 906 Fm247
- 3 John Kay Rd
- 163 Emery Oak Way
- 13 Parker Creek Rd
- 114 Leigh Anne St
- 117 Green Haven Dr
- 30 Allen Dr
- 2840 E State Hwy 19 East Hwy E Unit 6
- 82 Young Rd
- 86 Young Rd
- 120 Mcadams Ln Unit F
- 228 Fm 3478 Rd
- 1360 Fish Hatchery Rd Unit AB
- 1976 Quality Blvd Unit 16
- 221 Avenue M
- 107 Earl Rd
- 1008 Trinity Cut Off
- 702 10th St
- 508 Smith Hill Rd
