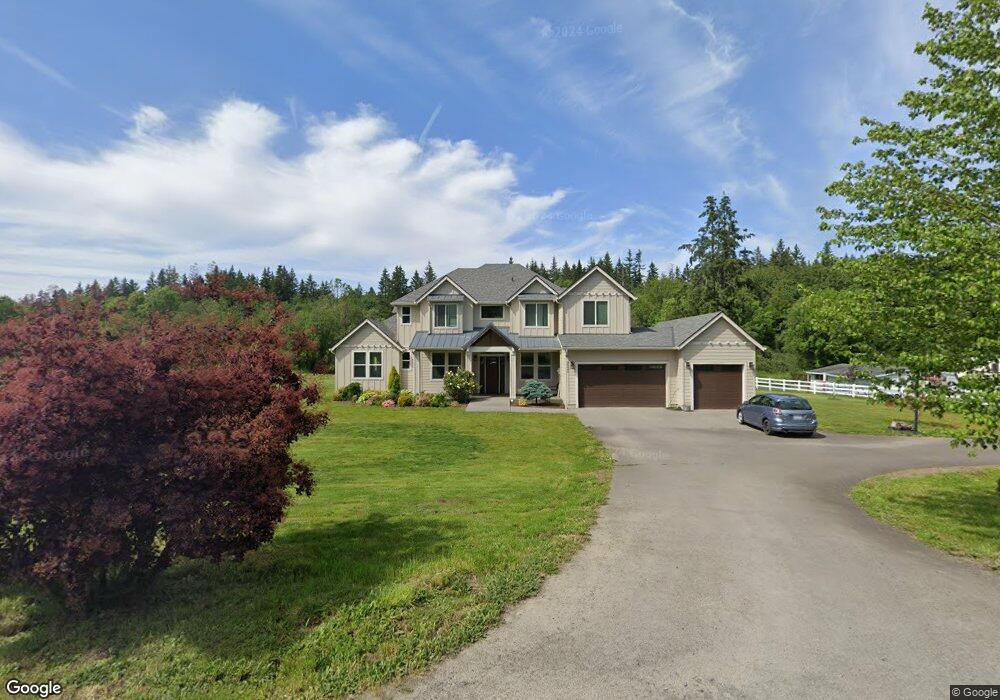Estimated Value: $1,351,000 - $1,497,000
4
Beds
6
Baths
3,722
Sq Ft
$388/Sq Ft
Est. Value
About This Home
This home is located at 26680 SE 5th St, Camas, WA 98607 and is currently estimated at $1,445,643, approximately $388 per square foot. 26680 SE 5th St is a home with nearby schools including Woodburn Elementary School, Liberty Middle School, and Camas High School.
Ownership History
Date
Name
Owned For
Owner Type
Purchase Details
Closed on
Apr 16, 2018
Sold by
Hadley Kenneth G and Hadley Kathleen E
Bought by
Bramwell Jason C and Doukangnouanexay Mallinda
Current Estimated Value
Create a Home Valuation Report for This Property
The Home Valuation Report is an in-depth analysis detailing your home's value as well as a comparison with similar homes in the area
Home Values in the Area
Average Home Value in this Area
Purchase History
| Date | Buyer | Sale Price | Title Company |
|---|---|---|---|
| Bramwell Jason C | $249,900 | Fidelity National Title |
Source: Public Records
Tax History Compared to Growth
Tax History
| Year | Tax Paid | Tax Assessment Tax Assessment Total Assessment is a certain percentage of the fair market value that is determined by local assessors to be the total taxable value of land and additions on the property. | Land | Improvement |
|---|---|---|---|---|
| 2025 | $11,114 | $968,791 | $252,292 | $716,499 |
| 2024 | $9,765 | $1,159,070 | $479,355 | $679,715 |
| 2023 | $10,486 | $1,099,142 | $373,393 | $725,749 |
| 2022 | $9,899 | $1,122,689 | $379,517 | $743,172 |
| 2021 | $9,832 | $885,591 | $300,023 | $585,568 |
| 2020 | $5,656 | $815,310 | $273,847 | $541,463 |
| 2019 | $3,796 | $434,313 | $264,756 | $169,557 |
| 2018 | $3,466 | $311,115 | $0 | $0 |
| 2017 | $28 | $2,127 | $0 | $0 |
| 2016 | $27 | $2,090 | $0 | $0 |
| 2015 | $25 | $2,036 | $0 | $0 |
| 2014 | -- | $1,779 | $0 | $0 |
| 2013 | -- | $1,653 | $0 | $0 |
Source: Public Records
Map
Nearby Homes
- 26402 SE 5th St
- 5092 N Benton Dr Unit lot 129
- 26801 NE 9th St Unit 49
- 26801 NE 9th St Unit 42
- 5084 N Benton Dr Unit lot 131
- 5078 N Benton Dr Unit lot 132
- 4980 N Adams Ct Unit lot 128
- 5101 N Benton Dr Unit Lot 149
- 4972 N Adams Ct Unit lot 127
- 4958 N Adams Ct
- 5087 N Benton Dr
- 5079 N Benton Dr
- 5061 N Benton Dr
- 4957 N Adams Ct
- 4782 N Adams St Unit lot 108
- 2696 N 49th Ave
- 5026 N Benton Dr
- 2731 N 49th Ave
- 2731 N 49th Ave Unit Lot 118
- 2728 N 49th Ave
- 26602 SE 5th St
- 26704 SE 5th St
- 26500 SE 5th St
- 301 SE 271st Ct
- 26601 SE 5th St
- 26703 SE 5th St
- 26619 NE 3rd St
- 26901 NE Robinson Rd
- 26403 SE 5th St
- 111 NE Everett Rd
- 0 SE 5th St Unit 1 17463111
- 0 SE 5th St Unit 2
- 339 SE Everett Rd
- 27214 NE Robinson Rd
- 26517 NE 3rd St
- 26611 NE 3rd St
- 26707 NE Robinson Rd
- 27114 NE Robinson Rd
- 308 SE 271st Ct
- 26617 NE 3rd St
