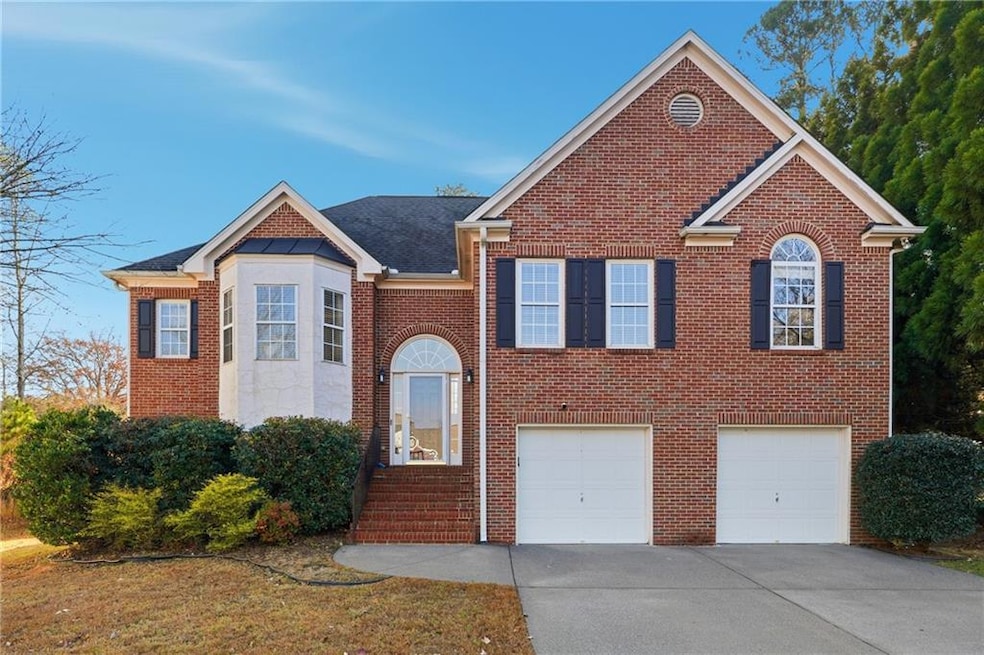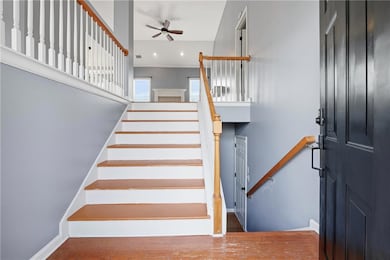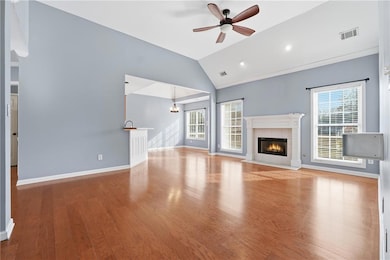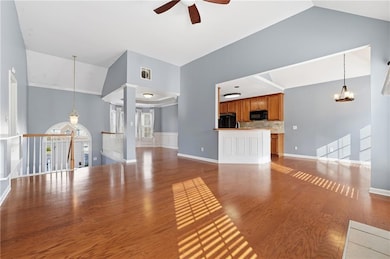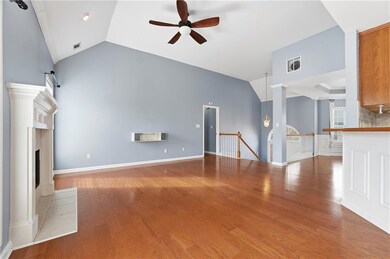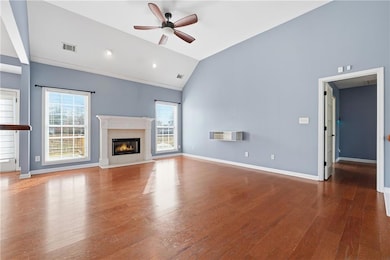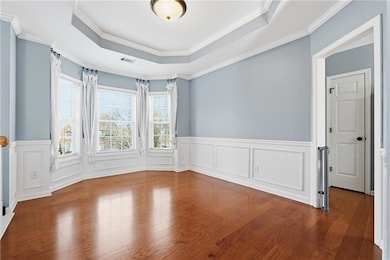2669 Ambria Dr Buford, GA 30519
Estimated payment $3,254/month
Highlights
- Sitting Area In Primary Bedroom
- Deck
- Traditional Architecture
- Patrick Elementary School Rated A
- Vaulted Ceiling
- Wood Flooring
About This Home
Welcome home to this spacious 5-bedroom, 3-bathroom home with a huge fenced in back yard, tucked away in a quiet cul-de-sac within the highly sought-after Seckinger high school district. As you enter, you’ll immediately notice the fresh interior paint and gleaming hardwood floors that flow throughout the main level. The main floor offers a generous living room with a cozy fireplace, an inviting eat-in kitchen with a breakfast bar, a large formal dining area, and a conveniently sized laundry room. The owner’s suite, along with two additional spacious bedrooms, is also located on the main level. The expansive owner’s suite impresses with vaulted ceilings, a large sitting area, and an ensuite featuring dual vanities, a glass-enclosed walk-in shower, a separate garden tub, and a roomy walk-in closet. The lower level offers two additional spacious bedrooms and a full bathroom, along with a generous common area and versatile flex space—perfect for accommodating a large family’s needs. From this level, step directly into the expansive fenced backyard, where you’ll enjoy a spacious patio, a covered grilling area, an additional separate deck, and a covered hot tub area—ideal for year-round relaxation and entertaining. The lower level also provides direct access to the oversized two-car garage, which includes a spacious rear area ideal for additional storage or a dedicated workshop for your home projects. Along with the great in-home features, the community amenities include a pool, tennis and pickleball courts, a playground, and scenic walking paths. Ideally situated near top-rated schools, the Mall of Georgia, local parks, and major highways, this home offers the perfect blend of luxury, convenience, and vibrant community living.
Home Details
Home Type
- Single Family
Est. Annual Taxes
- $6,164
Year Built
- Built in 2001
Lot Details
- 0.38 Acre Lot
- Cul-De-Sac
- Back Yard Fenced and Front Yard
HOA Fees
- $46 Monthly HOA Fees
Parking
- 2 Car Attached Garage
- Driveway Level
Home Design
- Traditional Architecture
- Composition Roof
- Brick Front
- Concrete Perimeter Foundation
Interior Spaces
- 2,678 Sq Ft Home
- 2-Story Property
- Vaulted Ceiling
- Fireplace With Gas Starter
- Double Pane Windows
- Two Story Entrance Foyer
- Family Room with Fireplace
- Second Story Great Room
- Formal Dining Room
- Computer Room
- Game Room
- Home Gym
- Wood Flooring
- Pull Down Stairs to Attic
- Carbon Monoxide Detectors
- Laundry Room
Kitchen
- Breakfast Bar
- Gas Oven
- Gas Range
- Dishwasher
- Wood Stained Kitchen Cabinets
- Disposal
Bedrooms and Bathrooms
- Sitting Area In Primary Bedroom
- 5 Bedrooms | 3 Main Level Bedrooms
- Primary Bedroom on Main
- In-Law or Guest Suite
- Dual Vanity Sinks in Primary Bathroom
- Whirlpool Bathtub
Finished Basement
- Basement Fills Entire Space Under The House
- Garage Access
- Exterior Basement Entry
- Finished Basement Bathroom
- Natural lighting in basement
Schools
- Patrick Elementary School
- Twin Rivers Middle School
- Seckinger High School
Utilities
- Forced Air Heating and Cooling System
- 220 Volts
- 110 Volts
- Gas Water Heater
- Phone Available
- Cable TV Available
Additional Features
- Accessible Bedroom
- Deck
Listing and Financial Details
- Assessor Parcel Number R7184 111
Community Details
Overview
- Chandler Grove Subdivision
Recreation
- Tennis Courts
- Swim Team
Map
Home Values in the Area
Average Home Value in this Area
Tax History
| Year | Tax Paid | Tax Assessment Tax Assessment Total Assessment is a certain percentage of the fair market value that is determined by local assessors to be the total taxable value of land and additions on the property. | Land | Improvement |
|---|---|---|---|---|
| 2025 | $6,126 | $188,000 | $40,000 | $148,000 |
| 2024 | $6,164 | $182,960 | $34,000 | $148,960 |
| 2023 | $6,164 | $172,000 | $34,000 | $138,000 |
| 2022 | $4,398 | $152,480 | $29,200 | $123,280 |
| 2021 | $3,477 | $105,320 | $22,800 | $82,520 |
| 2020 | $3,500 | $105,320 | $22,800 | $82,520 |
| 2019 | $3,364 | $121,840 | $22,800 | $99,040 |
| 2018 | $3,614 | $114,880 | $20,000 | $94,880 |
| 2016 | $2,903 | $81,200 | $18,000 | $63,200 |
| 2015 | $2,929 | $81,200 | $16,000 | $65,200 |
| 2014 | $3,162 | $91,360 | $16,000 | $75,360 |
Property History
| Date | Event | Price | List to Sale | Price per Sq Ft | Prior Sale |
|---|---|---|---|---|---|
| 11/20/2025 11/20/25 | For Sale | $510,000 | +18.6% | $190 / Sq Ft | |
| 02/07/2022 02/07/22 | Sold | $430,000 | -2.1% | $161 / Sq Ft | View Prior Sale |
| 01/08/2022 01/08/22 | For Sale | $439,000 | -- | $164 / Sq Ft | |
| 01/07/2022 01/07/22 | Pending | -- | -- | -- |
Purchase History
| Date | Type | Sale Price | Title Company |
|---|---|---|---|
| Warranty Deed | $430,000 | -- | |
| Deed | $198,600 | -- |
Mortgage History
| Date | Status | Loan Amount | Loan Type |
|---|---|---|---|
| Previous Owner | $158,800 | New Conventional |
Source: First Multiple Listing Service (FMLS)
MLS Number: 7682766
APN: 7-184-111
- 2551 Kilgore Rd
- 2550 Kilgore Rd
- 2789 Kilgore Rd
- 3496 Ravens Nest Trail
- 3665 Mystic Dr Unit 2
- 2753 Blue Moon Dr Unit 4
- 2716 Hamilton Mill Rd
- 2859 Preserve Walk Ct NE
- 2692 Bogan Creek Dr
- 3685 Rolling Creek Dr
- 2452 Kilgore Rd
- 3765 Woodlawn Ct
- 3525 Hamilton Mill Rd
- 3379 Camp Branch Rd
- 3671 Hamilton Mill Rd
- 3568 Foxworth Ct
- 3302 Anna Ruby Ln
- 2789 Kilgore Rd
- 3505 Foxworth Trail
- 2410 Chandler Grove Dr
- 3490 Southpointe Hl Dr
- 3440 Kentwater Dr
- 2328 White Alder Dr
- 3606 Rosecliff Trace
- 3434 Ivy Farm Path
- 3550 Red Willow Ct
- 2279 White Alder Dr
- 3930 Bogan Mill Rd
- 2458 Ivy Meadow Ln
- 4005 Lost Oak Ct Unit 1
- 3792 Oak Ridge Dr Unit HAS-B w/ Flex
- 3792 Oak Ridge Dr Unit Has Flex
- 3792 Oak Ridge Dr Unit BED
- 3792 Oak Ridge Dr Unit OAK Flex
- 3449 Rosecliff Trace
- 2409 Ivy Meadow Ln
- 3801 Bogan Mill Rd
