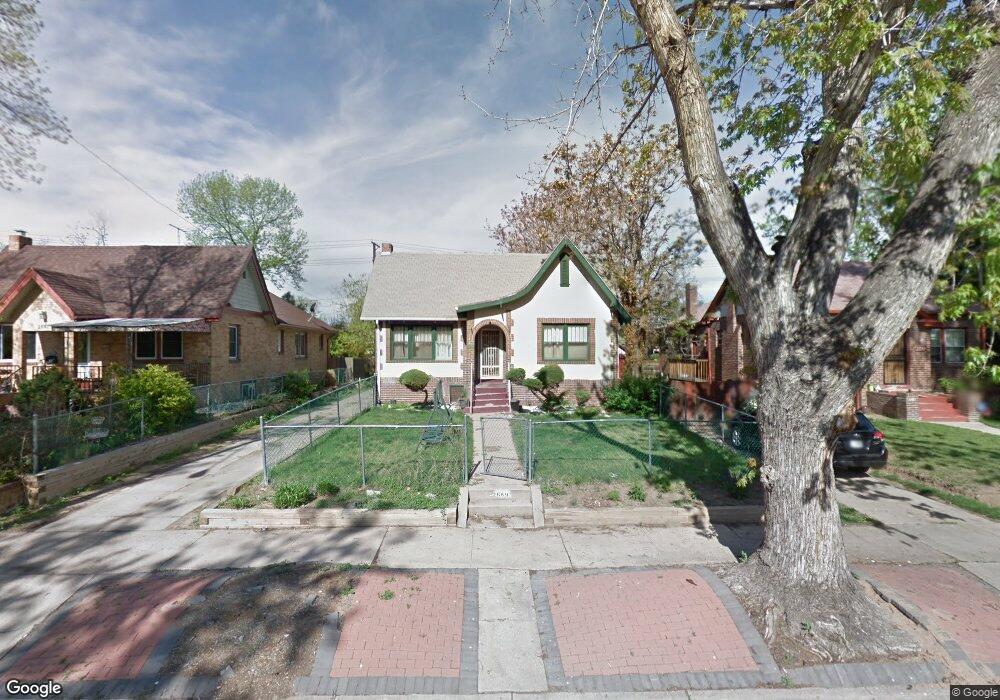2669 Fairfax St Denver, CO 80207
North Park Hill NeighborhoodEstimated Value: $854,000 - $1,013,000
4
Beds
3
Baths
2,805
Sq Ft
$341/Sq Ft
Est. Value
About This Home
This home is located at 2669 Fairfax St, Denver, CO 80207 and is currently estimated at $957,026, approximately $341 per square foot. 2669 Fairfax St is a home located in Denver County with nearby schools including Park Hill Elementary, William (Bill) Roberts ECE-8 School, and McAuliffe International School.
Ownership History
Date
Name
Owned For
Owner Type
Purchase Details
Closed on
Jan 15, 2021
Sold by
Boost Properties Llc
Bought by
Mattern Greg A and Mattern Denise C
Current Estimated Value
Home Financials for this Owner
Home Financials are based on the most recent Mortgage that was taken out on this home.
Original Mortgage
$676,400
Outstanding Balance
$603,689
Interest Rate
2.71%
Mortgage Type
New Conventional
Estimated Equity
$353,337
Purchase Details
Closed on
Aug 7, 2020
Sold by
Elevated Equity Llc
Bought by
Boost Properties Llc
Home Financials for this Owner
Home Financials are based on the most recent Mortgage that was taken out on this home.
Original Mortgage
$1,050,000
Interest Rate
3.1%
Mortgage Type
Commercial
Purchase Details
Closed on
Apr 2, 2009
Sold by
Hodges Cheryl and Hodges Anthony
Bought by
Hodges Cheryl
Home Financials for this Owner
Home Financials are based on the most recent Mortgage that was taken out on this home.
Original Mortgage
$300,671
Interest Rate
5.16%
Mortgage Type
FHA
Create a Home Valuation Report for This Property
The Home Valuation Report is an in-depth analysis detailing your home's value as well as a comparison with similar homes in the area
Home Values in the Area
Average Home Value in this Area
Purchase History
| Date | Buyer | Sale Price | Title Company |
|---|---|---|---|
| Mattern Greg A | $845,500 | Land Title Guarantee Company | |
| Boost Properties Llc | $525,000 | Chicago Title | |
| Elevated Equity Llc | $475,000 | Chicago Title Co | |
| Hodges Cheryl | -- | None Available | |
| Hodges Cheryl | -- | None Available |
Source: Public Records
Mortgage History
| Date | Status | Borrower | Loan Amount |
|---|---|---|---|
| Open | Mattern Greg A | $676,400 | |
| Previous Owner | Boost Properties Llc | $1,050,000 | |
| Previous Owner | Hodges Cheryl | $300,671 |
Source: Public Records
Tax History Compared to Growth
Tax History
| Year | Tax Paid | Tax Assessment Tax Assessment Total Assessment is a certain percentage of the fair market value that is determined by local assessors to be the total taxable value of land and additions on the property. | Land | Improvement |
|---|---|---|---|---|
| 2024 | $4,658 | $58,810 | $27,700 | $31,110 |
| 2023 | $4,557 | $58,810 | $27,700 | $31,110 |
| 2022 | $3,867 | $48,630 | $30,390 | $18,240 |
| 2021 | $3,867 | $50,030 | $31,270 | $18,760 |
| 2020 | $2,697 | $36,350 | $26,800 | $9,550 |
| 2019 | $2,621 | $36,350 | $26,800 | $9,550 |
| 2018 | $2,447 | $31,630 | $17,990 | $13,640 |
| 2017 | $2,440 | $31,630 | $17,990 | $13,640 |
| 2016 | $2,671 | $32,750 | $8,947 | $23,803 |
| 2015 | $2,559 | $32,750 | $8,947 | $23,803 |
| 2014 | $2,429 | $29,250 | $6,965 | $22,285 |
Source: Public Records
Map
Nearby Homes
- 2676 Elm St
- 2645 Fairfax St
- 2570 Fairfax St
- 2541 Elm St
- 2870 Forest St
- 2919 Forest St
- 2842 N Glencoe St
- 2389 Forest St
- 2645 Cherry St
- 2342 Dexter St
- 2549 Holly St
- 3011 Grape St
- 2289 N Glencoe St
- 5219 E Martin Luther King jr Blvd
- 3070 Cherry St
- 2827 Bellaire St
- 2289 Hudson St
- 3607 Grape St
- 2985 Ivanhoe St
- 3260 Elm St
