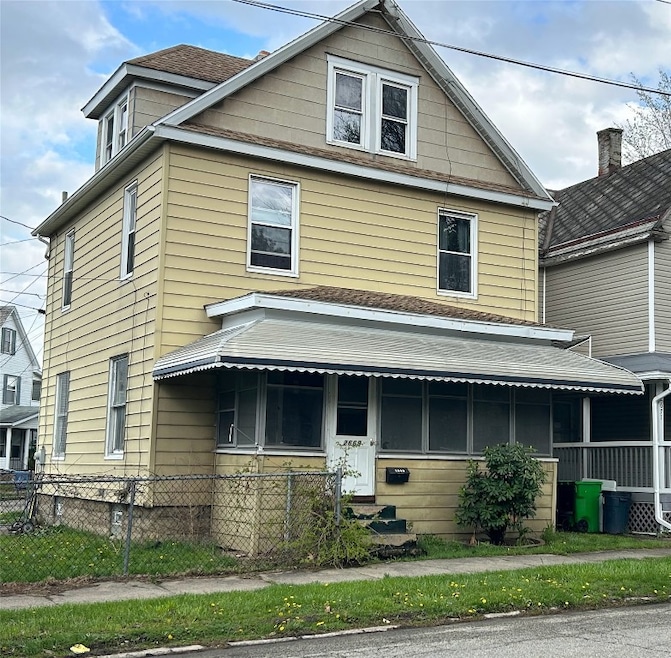
2669 Myrtle St Erie, PA 16508
Arbor Heights NeighborhoodEstimated payment $760/month
Highlights
- 1 Car Detached Garage
- Fenced
- Carpet
- Hot Water Heating System
About This Home
Welcome to this charming 3-bedroom, 1-bath home conveniently located near all that Erie has to offer. This property features a functional layout, a 1-car garage, and a comfortable living space perfect for homeowners or investors alike. Currently tenant-occupied, this home offers immediate rental income potential. Don't miss this opportunity to own a solid property in a desirable location!
Listing Agent
Agresti Real Estate Brokerage Phone: (814) 572-5784 License #RS363321 Listed on: 05/02/2025

Home Details
Home Type
- Single Family
Est. Annual Taxes
- $2,179
Year Built
- Built in 1917
Lot Details
- 2,134 Sq Ft Lot
- Lot Dimensions are 58x73x0x0
- Fenced
- Zoning described as R-2
Parking
- 1 Car Detached Garage
Home Design
- Aluminum Siding
Interior Spaces
- 1,320 Sq Ft Home
- Unfinished Basement
- Basement Fills Entire Space Under The House
Kitchen
- Gas Oven
- Gas Range
- Dishwasher
Flooring
- Carpet
- Laminate
Bedrooms and Bathrooms
- 3 Bedrooms
- 1 Full Bathroom
Utilities
- No Cooling
- Heating System Uses Gas
- Hot Water Heating System
Listing and Financial Details
- Assessor Parcel Number 19-060-053.0-101.00
Map
Home Values in the Area
Average Home Value in this Area
Tax History
| Year | Tax Paid | Tax Assessment Tax Assessment Total Assessment is a certain percentage of the fair market value that is determined by local assessors to be the total taxable value of land and additions on the property. | Land | Improvement |
|---|---|---|---|---|
| 2025 | $2,179 | $55,120 | $9,100 | $46,020 |
| 2024 | $2,133 | $55,120 | $9,100 | $46,020 |
| 2023 | $2,072 | $55,120 | $9,100 | $46,020 |
| 2022 | $2,028 | $55,120 | $9,100 | $46,020 |
| 2021 | $2,000 | $55,120 | $9,100 | $46,020 |
| 2020 | $1,986 | $55,120 | $9,100 | $46,020 |
| 2019 | $1,882 | $55,120 | $9,100 | $46,020 |
| 2018 | $1,861 | $55,120 | $9,100 | $46,020 |
| 2017 | $1,857 | $55,120 | $9,100 | $46,020 |
| 2016 | $2,084 | $55,120 | $9,100 | $46,020 |
| 2015 | $2,070 | $55,120 | $9,100 | $46,020 |
| 2014 | $1,786 | $55,120 | $9,100 | $46,020 |
Property History
| Date | Event | Price | Change | Sq Ft Price |
|---|---|---|---|---|
| 05/02/2025 05/02/25 | For Sale | $107,000 | +78.3% | $81 / Sq Ft |
| 07/09/2013 07/09/13 | Sold | $60,000 | -6.8% | $45 / Sq Ft |
| 06/14/2013 06/14/13 | Pending | -- | -- | -- |
| 11/07/2012 11/07/12 | For Sale | $64,400 | -- | $49 / Sq Ft |
Purchase History
| Date | Type | Sale Price | Title Company |
|---|---|---|---|
| Special Warranty Deed | $60,000 | None Available | |
| Interfamily Deed Transfer | -- | -- |
Mortgage History
| Date | Status | Loan Amount | Loan Type |
|---|---|---|---|
| Previous Owner | $49,400 | Purchase Money Mortgage |
Similar Homes in Erie, PA
Source: Greater Erie Board of REALTORS®
MLS Number: 183636
APN: 19-060-053.0-101.00
- 2406 Peach St
- 2615 Maple St Unit 2
- 3204 French St Unit first
- 312 W 21st St Unit 2nd Floor Rear 1 Bedroom
- 906 W 21st St Unit 906 West 21st Street
- 3847 Old French Rd Unit 3847 Old French rd
- 153 E 13th St
- 4601 Glenwood Park Ave
- 545 E 22nd St Unit 1st floor rear
- 545 E 22nd St Unit 3
- 546 E 22nd St Unit 2
- 1158 Brown Ave Unit 2
- 1208 W 27th St Unit 2
- 1210 W 32nd St
- 960 W 16th St Unit 2
- 16 W 10th St
- 257 W 8th St Unit 3
- 716 Sassafras St
- 701 W 8th St Unit 2
- 446 W 7th St Unit 1st Floor
