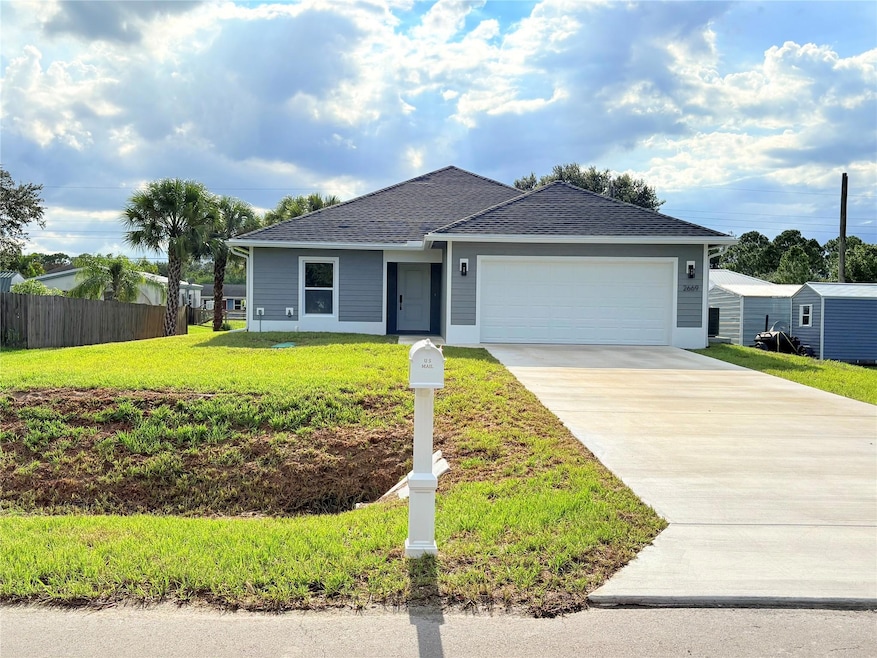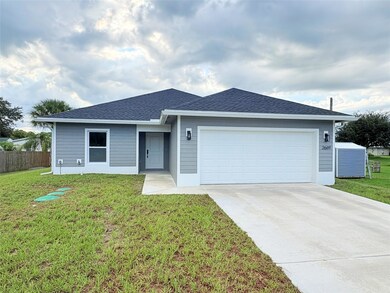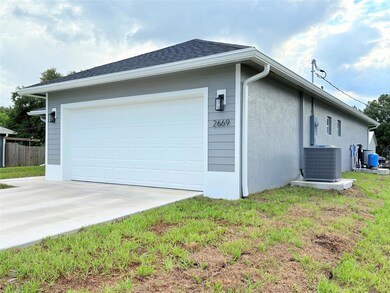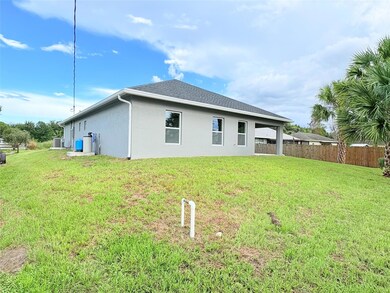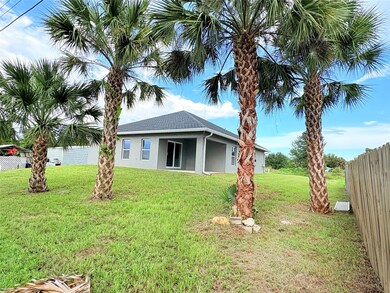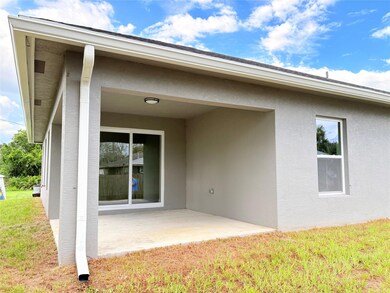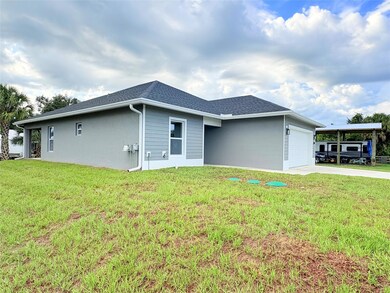2669 NW 33rd Ave Okeechobee, FL 34972
Estimated payment $1,595/month
Highlights
- New Construction
- Vaulted Ceiling
- Fireplace
- Room in yard for a pool
- No HOA
- 2 Car Attached Garage
About This Home
***BRAND NEW 2025 NEW CONSTRUCTION. NO HOA. LUXURY FINISHES*** STORM PROOF WINDOWS. WASHER/DRYER. GUTTERS. 10 FT VAULTED CEILINGS. QUARTZ COUNTERTOPS. PORCELAIN WOOD TILE. Need help with closing costs, ask about seller concessions toward closing costs! Modern 3BR/2BA home. Check off all the boxes with an open floor plan, large kitchen island with quartz counter tops and bathrooms, foyer, pantry closet, covered front porch, 2-car garage, covered back porch and impact windows and doors (don’t get stuck putting up shutters during a hurricane). Additional features include gutters all the way around the home, pre-installed by the builder, and spray foam insulation to help lower the electric bill in the hot summers. Washer and dryer included from the builder.
Home Details
Home Type
- Single Family
Est. Annual Taxes
- $327
Year Built
- Built in 2025 | New Construction
Lot Details
- 9,365 Sq Ft Lot
- East Facing Home
Parking
- 2 Car Attached Garage
- Parking Pad
- Garage Door Opener
- Driveway
Home Design
- Entry on the 1st floor
- Shingle Roof
- Composition Roof
Interior Spaces
- 1,417 Sq Ft Home
- 1-Story Property
- Vaulted Ceiling
- Fireplace
- Florida or Dining Combination
- Ceramic Tile Flooring
Kitchen
- Eat-In Kitchen
- Gas Range
- Microwave
- Ice Maker
- Dishwasher
- Disposal
Bedrooms and Bathrooms
- 3 Main Level Bedrooms
- Split Bedroom Floorplan
- Closet Cabinetry
- 2 Full Bathrooms
- Dual Sinks
Laundry
- Dryer
- Washer
Home Security
- Impact Glass
- Fire and Smoke Detector
Pool
- Room in yard for a pool
Utilities
- Central Heating and Cooling System
- Electric Water Heater
- Water Purifier
- Cable TV Available
Community Details
- No Home Owners Association
- Basswood Un 4 Subdivision
Listing and Financial Details
- Assessor Parcel Number R10537350040004800220
Map
Home Values in the Area
Average Home Value in this Area
Property History
| Date | Event | Price | List to Sale | Price per Sq Ft |
|---|---|---|---|---|
| 12/15/2025 12/15/25 | Pending | -- | -- | -- |
| 12/03/2025 12/03/25 | Price Changed | $299,900 | -7.7% | $212 / Sq Ft |
| 12/02/2025 12/02/25 | Price Changed | $324,900 | +4.8% | $229 / Sq Ft |
| 11/28/2025 11/28/25 | Price Changed | $309,900 | -4.6% | $219 / Sq Ft |
| 11/23/2025 11/23/25 | For Sale | $324,900 | -- | $229 / Sq Ft |
Purchase History
| Date | Type | Sale Price | Title Company |
|---|---|---|---|
| Warranty Deed | $17,000 | Okee Tantie Title | |
| Special Warranty Deed | $9,500 | Attorney | |
| Special Warranty Deed | $23,163 | None Available | |
| Special Warranty Deed | $2,516 | Attorney | |
| Public Action Common In Florida Clerks Tax Deed Or Tax Deeds Or Property Sold For Taxes | $1,177 | None Available |
Mortgage History
| Date | Status | Loan Amount | Loan Type |
|---|---|---|---|
| Previous Owner | $9,500 | Stand Alone First |
Source: BeachesMLS (Greater Fort Lauderdale)
MLS Number: F10538277
APN: 1-05-37-35-0040-00480-0220
- 2532 NW 33rd Ave
- 2532 NW 34th Ave
- 2807 NW 34th Ave
- 2875 NW 32nd Ave
- 2897 NW 32nd Ave
- 2497 NW 35th Dr
- 3011 NW 33rd Ave
- 3093 NW 35th Dr
- 2576 NW 35th Dr
- 2515 NW 35th Dr
- 2730 Us Highway 98 N
- 2289 NW 32nd Dr
- 2807 NW 33rd Ave
- 100 NW 38th Ave
- 16242 NW 32nd Ave
- 3033 NW 37th Ave
- 3307 NW 33rd Ave
- 3353 NW 32nd Ave
- 3352 NW 36th Ave
- 3268 NW 29th Ave
