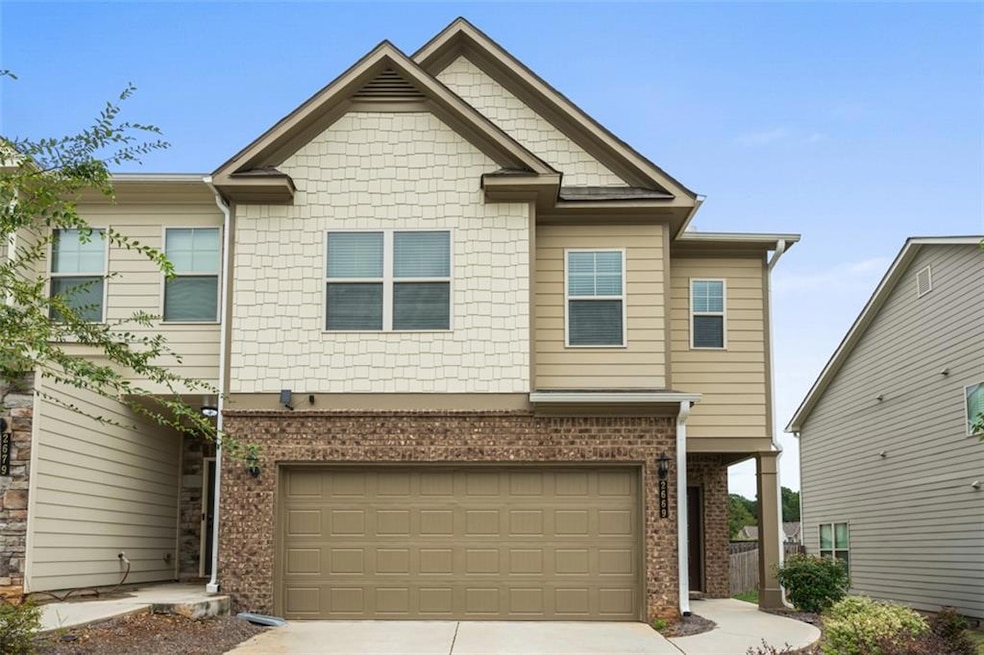
$520,000
- 4 Beds
- 3.5 Baths
- 3,231 Sq Ft
- 5211 Montine Way
- Norcross, GA
Beautiful Tri-Level TH in Medlock Trace halfway between Norcross & Peachtree Corners. Boasts 3231 sq ft of Elegance and Comfort* Foyer with Bright Chandelier invites Entry to the Open Concept Great Room, Breakfast Bar and Dining Area, making this a Perfect Gathering Place* Newer Stainless Steel Appliances, abundant Cabinetry, Granite Counters and a roomy Pantry make up the Kitchen/Dining Area*
Nury Suri The Suri Group, Inc.
