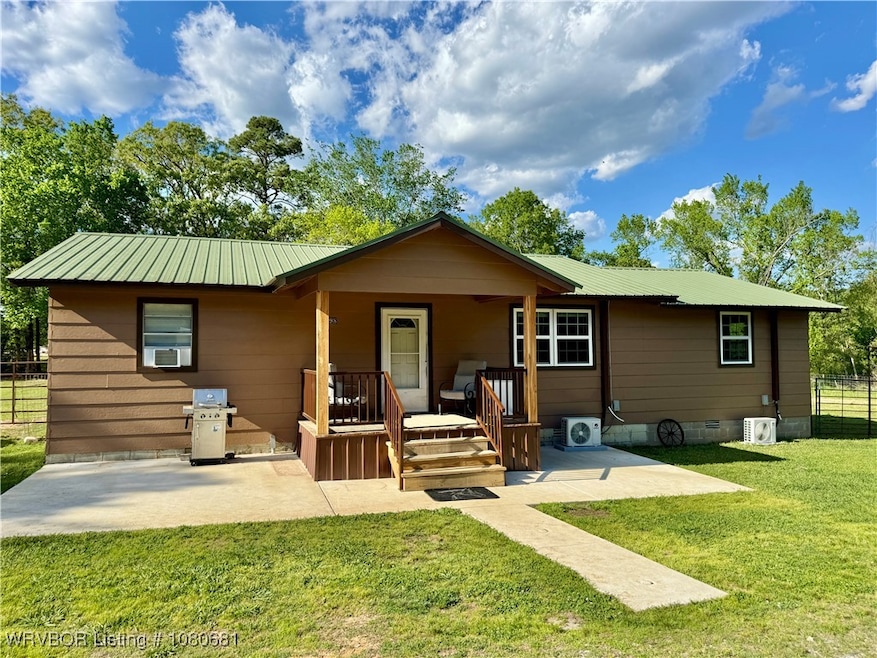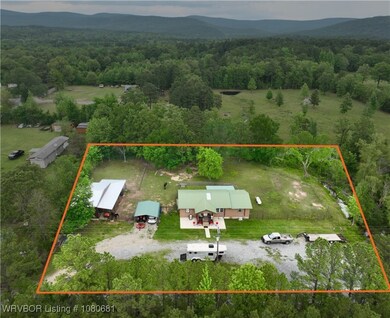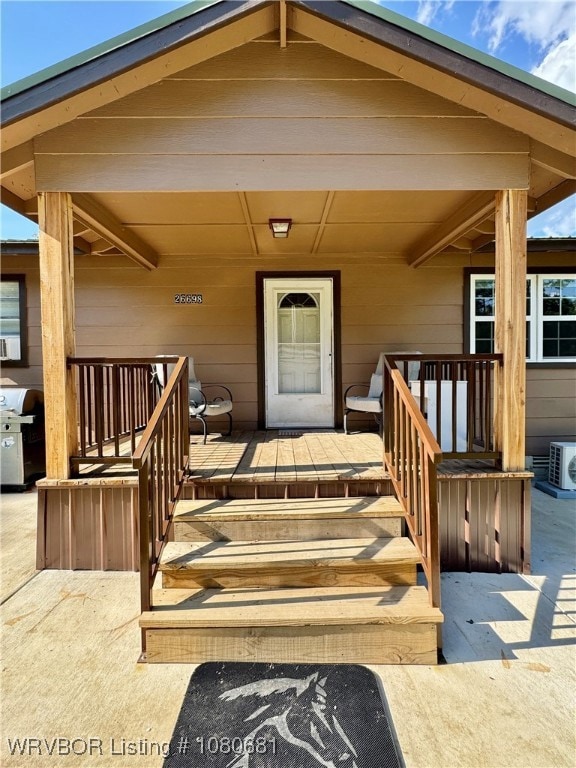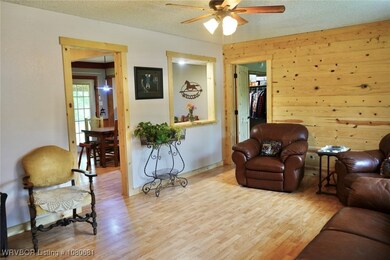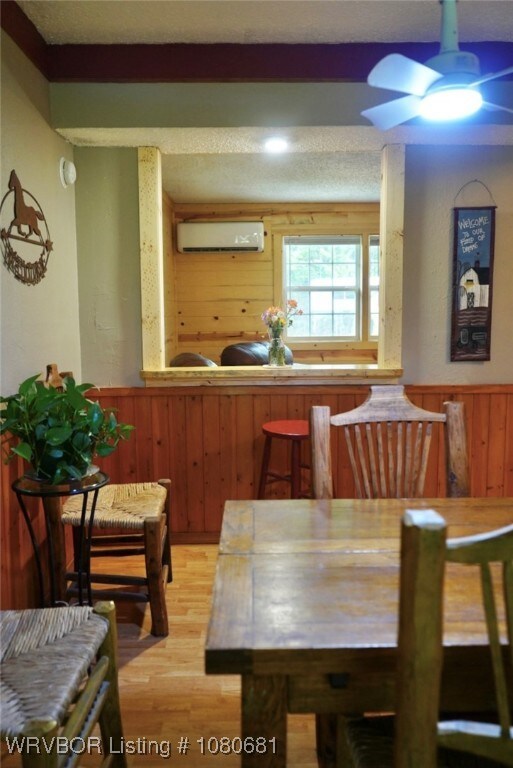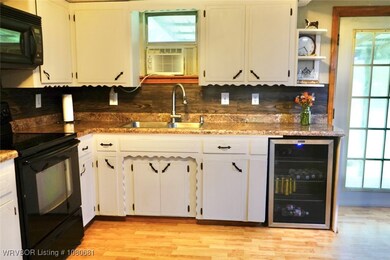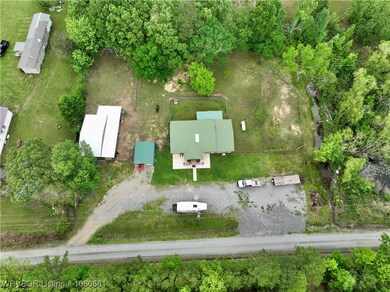26698 Muse Rd Hodgen, OK 74939
Estimated payment $1,560/month
Highlights
- RV Access or Parking
- Covered Patio or Porch
- Walk-In Closet
- Country Style Home
- Separate Outdoor Workshop
- Cooling Available
About This Home
Welcome to 26698 Muse Rd in Muse, OK – a beautifully remodeled rural escape located less than a mile from Heaven’s Gate RV Horse Trails and Billy Creek Recreational Area ATV trails. Sitting on 1.04 acres of flat, usable land, this property is ideal for equestrian use, ATV's, or as a nightly rental investment property in one of Southeast Oklahoma’s top recreational hubs. Featuring a brand-new 20x40 barn, a new RV/ Trailer hookup, and other extensive property upgrades including a 60' culvert and 7 loads of gravel brought in for easy trailer access and parking, this home is fully equipped for adventure. The entire property has been professionally graded to address drainage and maximize usability. Recent renovations include a newly painted exterior, a charming new front porch, updated floor joists, new mini split HVAC systems, partial new windows/ doors, and gorgeous tongue-and-groove finishes throughout. The guest bathroom has been completely remodeled with all-new fixtures, and new electrical updates add efficiency and peace of mind. Outdoor enthusiasts will love the property’s location—within one mile of direct National Forest access for hiking, hunting, horseback riding, and ATV trails. Just 45 minutes from Hochatown and Broken Bow, 20 minutes to Talihina, 35 minutes to Mena, AR, and only 3 hours from Dallas, OKC, or Tulsa. Seller requests a 4-month leaseback agreement following the sale, offering an ideal scenario for buyers planning ahead or investors looking for secure short-term rental income. Whether you're seeking a weekend getaway, equestrian property, or profitable vacation rental, this move-in ready home offers comfort, function, and a prime location.
Listing Agent
Shockley-Cooper Realty & Auctions License #SA00093961 Listed on: 04/30/2025
Home Details
Home Type
- Single Family
Est. Annual Taxes
- $1,156
Year Built
- Built in 1985
Lot Details
- 1.04 Acre Lot
- Property fronts a county road
- Partially Fenced Property
- Cleared Lot
Home Design
- Country Style Home
- Metal Roof
- Masonite
Interior Spaces
- 1,485 Sq Ft Home
- 1-Story Property
- Ceiling Fan
- Laminate Flooring
- Fire and Smoke Detector
- Oven
- Washer and Electric Dryer Hookup
Bedrooms and Bathrooms
- 3 Bedrooms
- Walk-In Closet
- 2 Full Bathrooms
Parking
- Detached Carport Space
- Gravel Driveway
- RV Access or Parking
Outdoor Features
- Covered Patio or Porch
- Separate Outdoor Workshop
- Outbuilding
Location
- Outside City Limits
Schools
- Whitesboro Elementary School
- Talihina Middle School
- Whitesboro High School
Utilities
- Cooling Available
- Heating System Uses Gas
- Propane
- Gas Water Heater
- Septic Tank
- Septic System
Community Details
- Billy Creek Subdivision
Listing and Financial Details
- Assessor Parcel Number 0000-01-02N-24E-0-024-00
Map
Tax History
| Year | Tax Paid | Tax Assessment Tax Assessment Total Assessment is a certain percentage of the fair market value that is determined by local assessors to be the total taxable value of land and additions on the property. | Land | Improvement |
|---|---|---|---|---|
| 2025 | $1,192 | $15,271 | $3,388 | $11,883 |
| 2024 | $1,156 | $14,795 | $3,740 | $11,055 |
| 2023 | $1,156 | $4,019 | $323 | $3,696 |
| 2022 | $227 | $3,902 | $318 | $3,584 |
| 2021 | $218 | $3,788 | $308 | $3,480 |
| 2020 | $209 | $3,678 | $298 | $3,380 |
| 2019 | $201 | $3,572 | $272 | $3,300 |
| 2018 | $193 | $3,468 | $171 | $3,297 |
| 2017 | $185 | $3,366 | $220 | $3,146 |
| 2016 | $177 | $3,268 | $220 | $3,048 |
| 2015 | $170 | $3,173 | $220 | $2,953 |
| 2014 | $164 | $3,081 | $220 | $2,861 |
Property History
| Date | Event | Price | List to Sale | Price per Sq Ft |
|---|---|---|---|---|
| 04/30/2025 04/30/25 | For Sale | $285,000 | -- | $192 / Sq Ft |
Source: Western River Valley Board of REALTORS®
MLS Number: 1080681
APN: 0000-01-02N-24E-0-024-00
- 80 Acres County Road D1610
- 28 County Road D1610
- 58962 Muse Ln
- 5
- 26627 Hidden Pines Ln
- 27183 State Highway 63
- 26647 Hidden Pines Ln
- 26214 Muse Rd
- 26391 Billy Creek Ln
- 58680 Billy Creek Rd
- 59210 Muse Place
- 26700 Muse Rd
- 123 River Rd
- 26391 Billy Creek Rd
- 001 Muse Rd
- TBD Muse Ln
- 24200 State Highway 63
- 24165 521st St
- 20 Liberty Flats
- 5 Acres County Rd D1610 Unit 2
Ask me questions while you tour the home.
