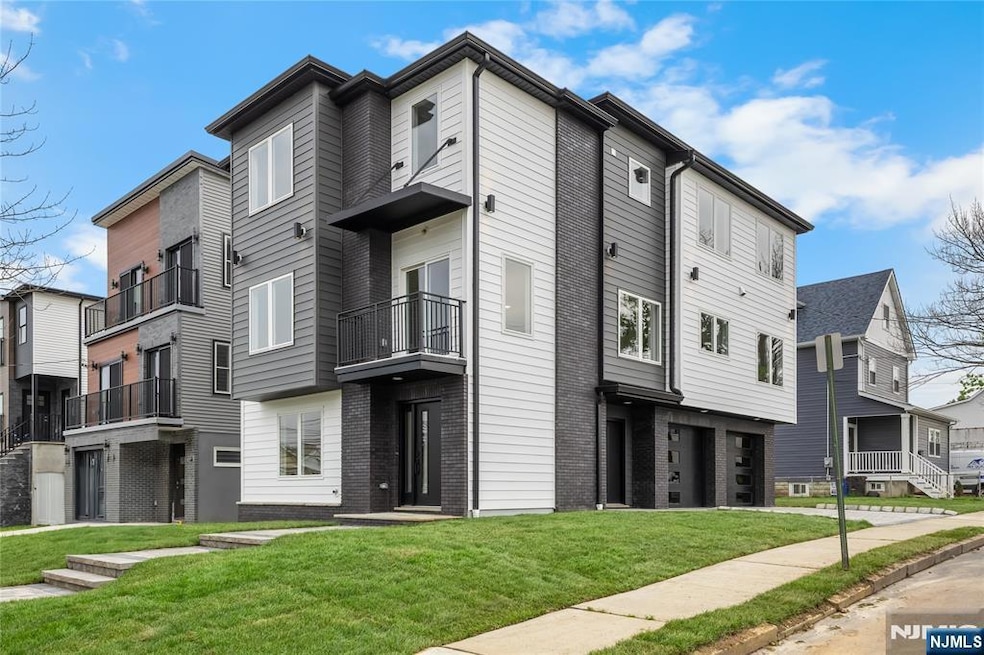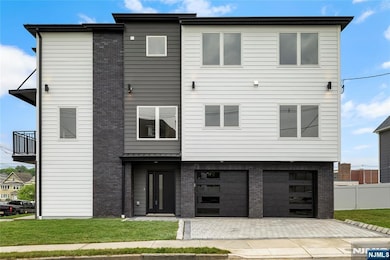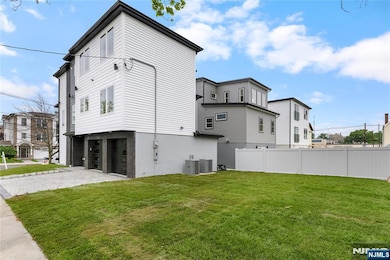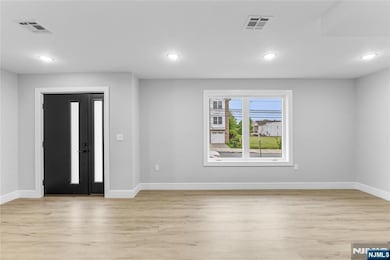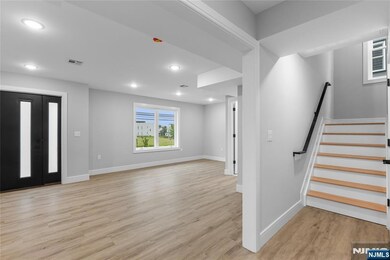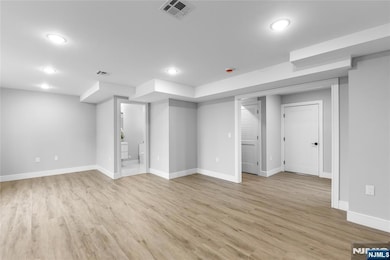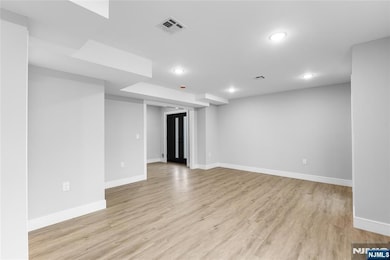
$695,000
- 4 Beds
- 4.5 Baths
- 228 Oakwood Ave
- Kearny, NJ
Welcome to your dream home where timeless design meets cutting-edge renovation. Nestled in a vibrant community just minutes from New York City, this stunningly reimagined residence offers the perfect blend of luxury, space, and smart technology. This has been remastered by a highly regarded builder with careful thought and attention to detail. Step inside and experience the open-concept floor
LEO CZEKALSKI III KELLER WILLIAMS VILLAGE SQUARE
