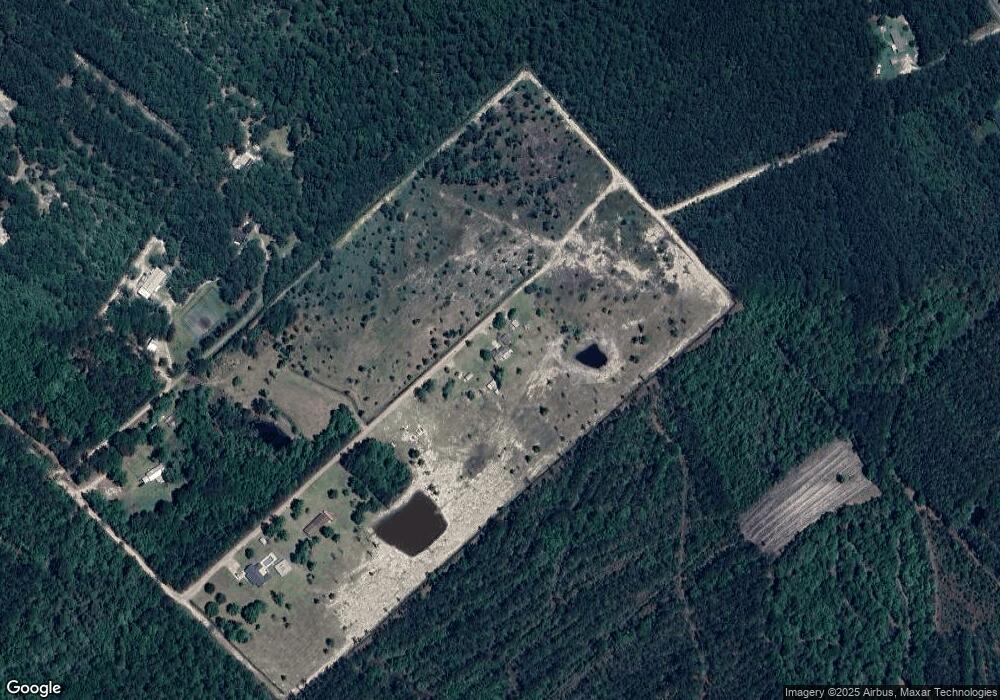267 Big T Rd Guyton, GA 31312
Estimated Value: $399,000 - $481,000
3
Beds
3
Baths
1,962
Sq Ft
$226/Sq Ft
Est. Value
About This Home
This home is located at 267 Big T Rd, Guyton, GA 31312 and is currently estimated at $443,610, approximately $226 per square foot. 267 Big T Rd is a home located in Effingham County with nearby schools including Guyton Elementary School, Effingham County Middle School, and Effingham County High School.
Ownership History
Date
Name
Owned For
Owner Type
Purchase Details
Closed on
Sep 24, 2025
Sold by
Decourcey John
Bought by
Decourcey Jennifer Marie and Decourcey John J
Current Estimated Value
Home Financials for this Owner
Home Financials are based on the most recent Mortgage that was taken out on this home.
Original Mortgage
$366,300
Outstanding Balance
$366,300
Interest Rate
6.58%
Mortgage Type
New Conventional
Estimated Equity
$77,310
Purchase Details
Closed on
Sep 19, 2025
Sold by
Lumpkin Jimmy Wayne
Bought by
Decourcey John J
Home Financials for this Owner
Home Financials are based on the most recent Mortgage that was taken out on this home.
Original Mortgage
$366,300
Outstanding Balance
$366,300
Interest Rate
6.58%
Mortgage Type
New Conventional
Estimated Equity
$77,310
Purchase Details
Closed on
Dec 6, 2023
Sold by
Lumpkin Jimmy Wayne
Bought by
Lumpkin Jimmy Wayne and Lumpkin Terry M
Purchase Details
Closed on
Jul 31, 2008
Sold by
Lumpkin Terry Michael
Bought by
Lumpkin Jimmy Wayne
Create a Home Valuation Report for This Property
The Home Valuation Report is an in-depth analysis detailing your home's value as well as a comparison with similar homes in the area
Home Values in the Area
Average Home Value in this Area
Purchase History
| Date | Buyer | Sale Price | Title Company |
|---|---|---|---|
| Decourcey Jennifer Marie | -- | -- | |
| Decourcey John J | $450,000 | -- | |
| Lumpkin Jimmy Wayne | -- | -- | |
| Lumpkin Jimmy Wayne | -- | -- |
Source: Public Records
Mortgage History
| Date | Status | Borrower | Loan Amount |
|---|---|---|---|
| Open | Decourcey Jennifer Marie | $366,300 |
Source: Public Records
Tax History Compared to Growth
Tax History
| Year | Tax Paid | Tax Assessment Tax Assessment Total Assessment is a certain percentage of the fair market value that is determined by local assessors to be the total taxable value of land and additions on the property. | Land | Improvement |
|---|---|---|---|---|
| 2024 | $2,668 | $134,354 | $43,439 | $90,915 |
| 2023 | $1,464 | $107,409 | $43,439 | $63,970 |
| 2022 | $1,914 | $82,936 | $30,246 | $52,690 |
| 2021 | $1,834 | $80,320 | $28,534 | $51,786 |
| 2020 | $1,799 | $76,616 | $27,974 | $48,642 |
| 2019 | $1,862 | $79,724 | $31,082 | $48,642 |
| 2018 | $1,681 | $63,935 | $18,889 | $45,046 |
| 2017 | $1,690 | $63,935 | $18,889 | $45,046 |
| 2016 | $1,616 | $63,600 | $18,889 | $44,711 |
| 2015 | $1,606 | $63,600 | $18,889 | $44,711 |
| 2014 | $1,617 | $63,600 | $18,889 | $44,711 |
| 2013 | -- | $63,600 | $18,888 | $44,711 |
Source: Public Records
Map
Nearby Homes
- 115 Indica Place
- 520 Glory Dr
- 285 Barrister Cir
- 114 Shari Dr
- 296 Barrister Cir
- 99 Conifer Dr
- 280 Barrister Cir
- 308 Barrister Cir
- 268 Appaloosa Way
- 517 Adelante Ln
- 309 Stirrup Ct
- 100 Kingsley Dr N
- 06 Little McCall Rd
- 08 Little McCall Rd
- 05 Little McCall Rd
- 1365 Courthouse Rd
- 0 Low Ground Rd Unit 10630626
- 0 Low Ground Rd Unit 25321474
- 1379 Low Ground Rd
- 1367 Low Ground Rd
- 2385 Courthouse Rd
- 265 Big T Rd
- 380 Shirley Dr
- 306 Shirley Dr
- 258 Shirley Dr
- 2291 Courthouse Rd
- 2321 Courthouse Rd
- 0 Big T Rd Unit 119963
- 0 Big T Rd Unit 156576
- 0 Big T Rd Unit 7636667
- 300 Shirley Dr
- 2269 Courthouse Rd
- 2339 Courthouse Rd
- 256 Shirley Dr
- 290 Shirley Dr
- 420 Shirley Dr
- 0 Shirley Dr
- 2363 Courthouse Rd
- 1871 Courthouse Rd
- 1875 Courthouse Rd Unit Lot 2
