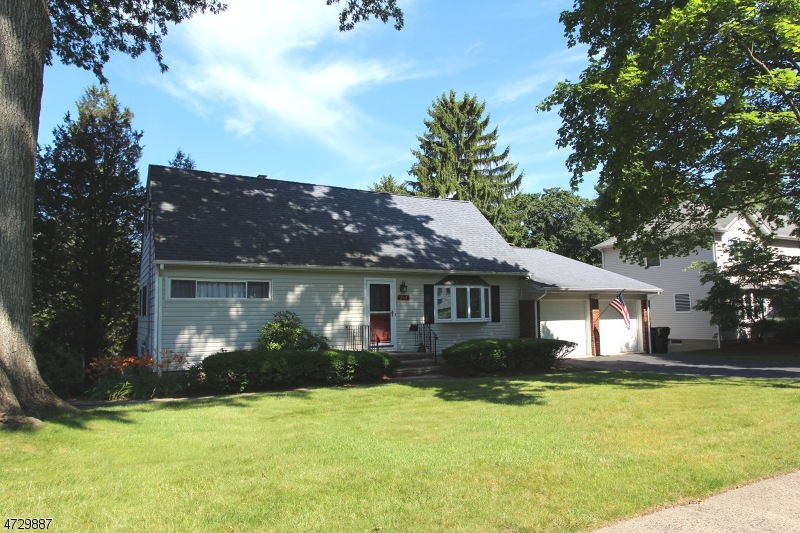
$679,000
- 3 Beds
- 1 Bath
- 408 Terhune Ave
- Paramus, NJ
Discover an exciting opportunity to own a charming 3-bedroom, 1-bath Colonial in one of Bergen Countya€TMs most desirable towns. Whether you're looking to downsize, expand, or personalize your dream home, this property offers endless potential. Step inside to find an updated open-concept kitchen with dining area, complete with sliding glass doors that lead to an oversized deck. Additional
David Conte Coldwell Banker, Allendale/Saddle River Valley
