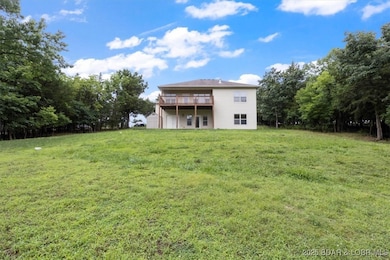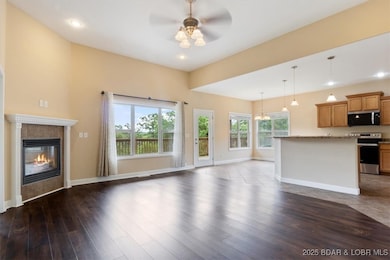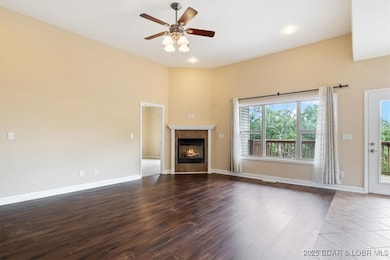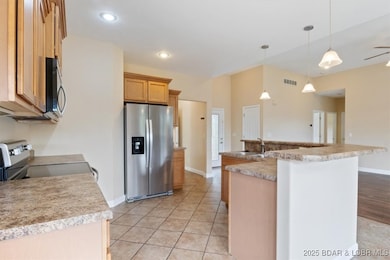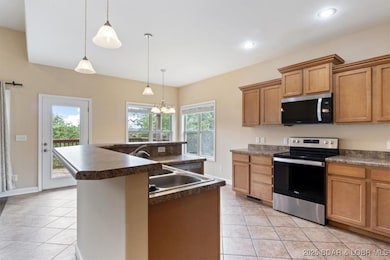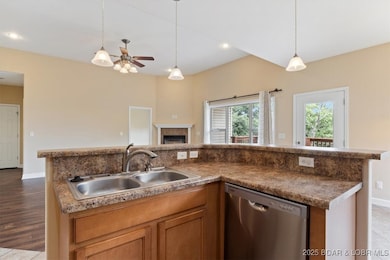267 Cornett Branch Rd Lake Ozark, MO 65049
Estimated payment $2,403/month
Highlights
- Community Boat Facilities
- 1.53 Acre Lot
- Tennis Courts
- Indoor Pool
- Clubhouse
- 2 Car Attached Garage
About This Home
Welcome to 267 Cornett Branch Rd, nestled on 1.53 acres in the desirable Kays Point #1 Subdivision off Horseshoe Bend. This 2-level, 4-bedroom, 3-bath home features new appliances (2025) and updated HVAC (2024), a cozy fireplace, and a mix of LVP, tile, and carpet flooring. The master bedroom has a walk-in closet, and the master bath has both a jetted tub and a walk-in shower. The lower level includes a spacious bonus room--ideal for storage, a workshop, or whatever you envision. The home sits in a quiet, well-kept neighborhood, surrounded by mature trees and frequent backyard visits from deer and other wildlife.. Enjoy an oversized 2-car garage with plenty of attached storage and the perks of Four Seasons amenities. Conveniently located near shopping and dining, this move-in-ready home offers comfort, space, and privacy with a lake setting close by.
Listing Agent
WEEG & ASSOCIATE THE OZARKS REAL ESTATE
Keller Williams L.O. Realty Brokerage Phone: (573) 348-9898 License #2001011996 Listed on: 07/03/2025

Co-Listing Agent
Keller Williams L.O. Realty Brokerage Phone: (573) 348-9898 License #2006021754
Home Details
Home Type
- Single Family
Est. Annual Taxes
- $1,942
Year Built
- Built in 2009
Lot Details
- 1.53 Acre Lot
- Lot Dimensions are 217 x 235 x 350 x 235
HOA Fees
- $72 Monthly HOA Fees
Parking
- 2 Car Attached Garage
- Parking Available
- Driveway
Home Design
- Block Foundation
- Vinyl Siding
- Synthetic Stucco Exterior
Interior Spaces
- 2,752 Sq Ft Home
- 2-Story Property
- Gas Fireplace
- Partially Finished Basement
Kitchen
- Stove
- Range
- Microwave
- Dishwasher
Bedrooms and Bathrooms
- 4 Bedrooms
- 3 Full Bathrooms
Utilities
- Forced Air Heating and Cooling System
- Septic Tank
- Cable TV Available
Additional Features
- Indoor Pool
- City Lot
Listing and Financial Details
- Exclusions: personal items, black fridge in storage area, washer, dryer, John Deere mower,
- Assessor Parcel Number 01502100000007059000
Community Details
Overview
- Kays Point #1 Subdivision
Amenities
- Clubhouse
Recreation
- Community Boat Facilities
- Tennis Courts
- Community Playground
- Community Pool
- Dog Park
Map
Home Values in the Area
Average Home Value in this Area
Tax History
| Year | Tax Paid | Tax Assessment Tax Assessment Total Assessment is a certain percentage of the fair market value that is determined by local assessors to be the total taxable value of land and additions on the property. | Land | Improvement |
|---|---|---|---|---|
| 2024 | $1,942 | $35,350 | $0 | $0 |
| 2023 | $1,889 | $35,350 | $0 | $0 |
| 2022 | $1,889 | $35,350 | $0 | $0 |
| 2021 | $1,888 | $35,350 | $0 | $0 |
| 2020 | $1,901 | $35,350 | $0 | $0 |
| 2019 | $1,896 | $35,350 | $0 | $0 |
| 2018 | $1,905 | $35,350 | $0 | $0 |
| 2017 | $1,727 | $35,350 | $0 | $0 |
| 2016 | $1,697 | $35,350 | $0 | $0 |
| 2015 | $1,654 | $35,420 | $0 | $0 |
| 2014 | $1,618 | $35,420 | $0 | $0 |
| 2013 | -- | $840 | $0 | $0 |
Property History
| Date | Event | Price | List to Sale | Price per Sq Ft |
|---|---|---|---|---|
| 08/05/2025 08/05/25 | Price Changed | $407,500 | -2.4% | $148 / Sq Ft |
| 07/03/2025 07/03/25 | For Sale | $417,500 | -- | $152 / Sq Ft |
Purchase History
| Date | Type | Sale Price | Title Company |
|---|---|---|---|
| Grant Deed | $276,562 | Lake Ozarks Land Title | |
| Deed | -- | -- |
Mortgage History
| Date | Status | Loan Amount | Loan Type |
|---|---|---|---|
| Open | $221,250 | Construction |
Source: Bagnell Dam Association of REALTORS®
MLS Number: 3578887
APN: 01-5.0-21.0-000.0-007-059.000
- Lot 29 Cornett Dr
- Lot 35 Cornett Dr
- 75 Autumn Lake Dr
- 432 Cornett Branch Rd
- 714 Clover Point
- Lot652 Clover Point
- Lot 652 Clover Point
- Lot 109 Kays Point
- Lot 489 Parker Pt Rd
- Lot 112 Kays Point Rd
- Lot 198 Kays Point Rd
- Lot 665 Clover Ln
- TBD Bobcat Ln
- 54 Timber Ridge Ln
- Lot 975 Bobcat Ln
- Lot 977 Bobcat Ln
- Lot 32 Linn Creek Rd
- Lot 1018 Linn Creek Rd
- Lot 950 & 949 Linn Creek Rd
- Lot 956 Bumps Bend
- 150 Sws Dr Unit 159-4C
- 128 Hawk Cir
- 248 E Palisades Condo Dr
- 526 Wilmore Rd
- 4 Wren Dr Unit 6 Wren Drive
- 732 Indian Pointe
- 1145 Nichols Rd
- 6740 St Moritz Dr
- 4725 Inlet Ln
- 1068 Mace Rd
- 5214 Big Ship
- 204 Park Place Dr
- 732 Bonaire Rd
- 732 Bonaire Rd
- 1311 Duncan Dr
- 3303 Cassidy Rd Unit D
- 3309 Cassidy Rd Unit B
- 4907 Scruggs Station Rd
- 3915 Scarborough Way

