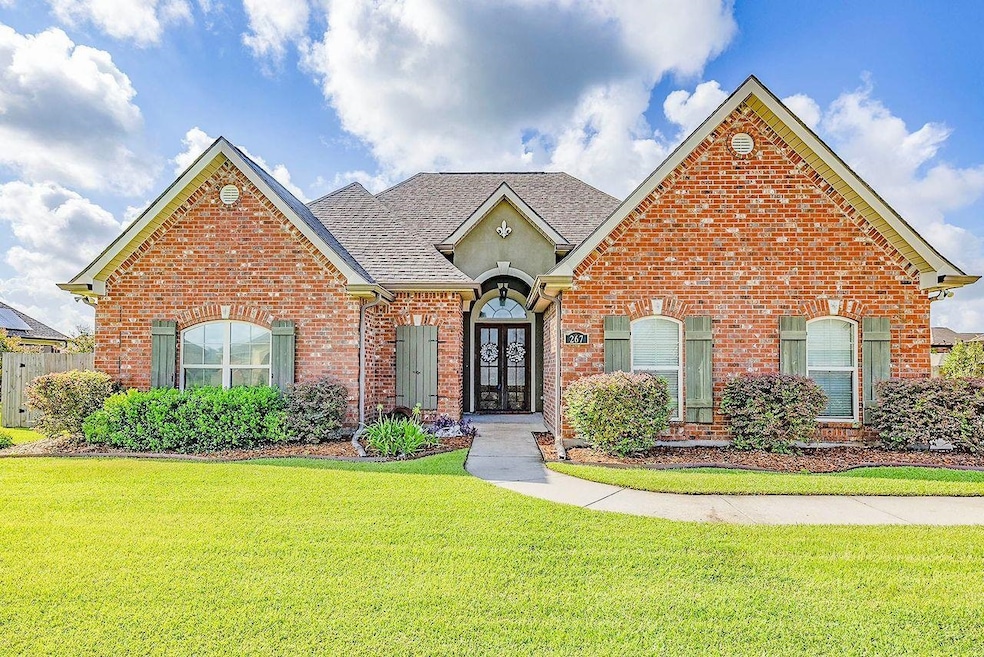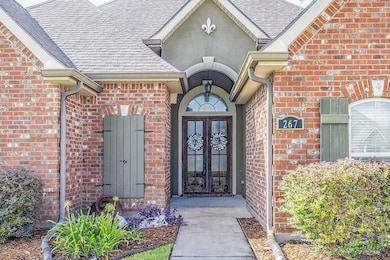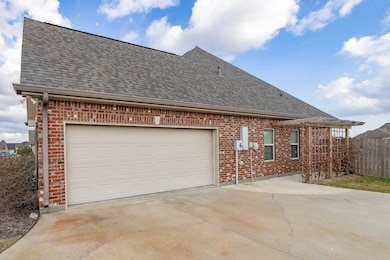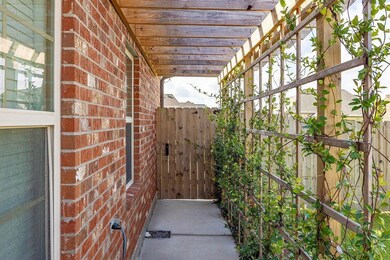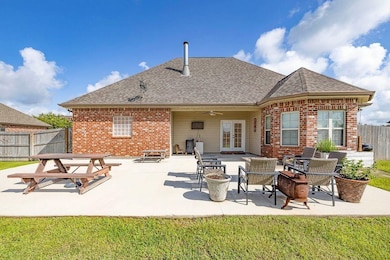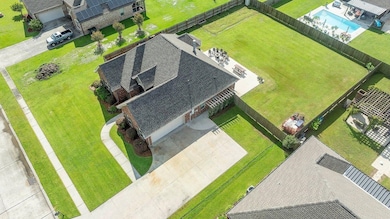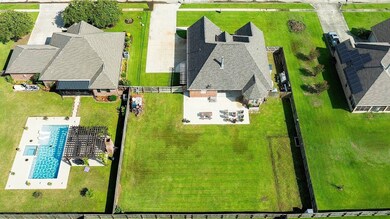Estimated payment $2,132/month
Highlights
- Spa
- Covered Patio or Porch
- Hurricane or Storm Shutters
- RV or Boat Parking
- Oversized Lot
- 4 Car Attached Garage
About This Home
PRICE IMPROVEMENT!!! Charming Home in Wallace J. Thibodaux Subdivision Welcome to this beautiful 3-bedroom, 2-bathroom home located in the desirable Wallace J. Thibodaux Subdivision in Terrebonne Parish. Sitting on a spacious 100 x 160 lot, this property offers plenty of outdoor space and convenient backyard access on both sides of the home. Inside, you will find tall ceilings that create an open and airy feel throughout. The kitchen features granite countertops, adding a touch of elegance to the space. The home also includes a 2-car garage with additional driveway parking, perfect for multiple vehicles or guests. The backyard is ideal for entertaining, with a covered patio for shaded relaxation and a large open concrete patio for outdoor gatherings. Plus, with a flood zone X designation, no flood insurance is typically required. Conveniently located near the interstate, this home provides easy access for commuting and travel. Do not miss your chance to own this well-maintained home in a great location! Call your favorite REALTOR today to schedule a private showing. (Buyer to verify all home/property measurements as well as flood zone designation)
Home Details
Home Type
- Single Family
Est. Annual Taxes
- $1,898
Year Built
- Built in 2011
Lot Details
- 0.37 Acre Lot
- Lot Dimensions are 100 x 160
- Wood Fence
- Landscaped
- Oversized Lot
- Rectangular Lot
Home Design
- Brick Exterior Construction
- Slab Foundation
- Shingle Roof
- Vinyl Siding
Interior Spaces
- 1,887 Sq Ft Home
- 1-Story Property
- Crown Molding
- Tray Ceiling
- Ceiling height of 9 feet or more
- Wood Burning Fireplace
- Ceramic Tile Flooring
- Washer and Dryer Hookup
Kitchen
- Self-Cleaning Oven
- Electric Cooktop
- Range Hood
- Microwave
- Dishwasher
Bedrooms and Bathrooms
- 3 Bedrooms
- Walk-In Closet
- 2 Full Bathrooms
- Spa Bath
- Separate Shower
Attic
- Storage In Attic
- Attic Access Panel
- Walkup Attic
Home Security
- Home Security System
- Hurricane or Storm Shutters
- Fire and Smoke Detector
Parking
- 4 Car Attached Garage
- Garage Door Opener
- Driveway
- RV or Boat Parking
Outdoor Features
- Spa
- Covered Patio or Porch
- Rain Gutters
Utilities
- Cooling Available
- Heating Available
- Electric Water Heater
- Community Sewer or Septic
Community Details
- Wallace J Thibodaux Subdivision
Map
Home Values in the Area
Average Home Value in this Area
Tax History
| Year | Tax Paid | Tax Assessment Tax Assessment Total Assessment is a certain percentage of the fair market value that is determined by local assessors to be the total taxable value of land and additions on the property. | Land | Improvement |
|---|---|---|---|---|
| 2024 | $1,898 | $26,940 | $5,100 | $21,840 |
| 2023 | $1,898 | $25,760 | $3,920 | $21,840 |
| 2022 | $1,696 | $25,760 | $3,920 | $21,840 |
| 2021 | $1,405 | $23,580 | $3,920 | $19,660 |
| 2020 | $2,167 | $25,760 | $3,920 | $21,840 |
| 2019 | $2,339 | $25,080 | $3,240 | $21,840 |
| 2018 | $1,690 | $24,820 | $3,240 | $21,580 |
| 2017 | $2,409 | $24,820 | $3,240 | $21,580 |
| 2015 | $1,487 | $23,635 | $3,085 | $20,550 |
| 2014 | $1,508 | $23,635 | $0 | $0 |
| 2013 | $1,590 | $23,635 | $0 | $0 |
Property History
| Date | Event | Price | List to Sale | Price per Sq Ft |
|---|---|---|---|---|
| 11/24/2025 11/24/25 | Price Changed | $374,900 | -1.3% | $199 / Sq Ft |
| 08/05/2025 08/05/25 | Price Changed | $379,900 | -1.3% | $201 / Sq Ft |
| 02/10/2025 02/10/25 | For Sale | $385,000 | -- | $204 / Sq Ft |
Purchase History
| Date | Type | Sale Price | Title Company |
|---|---|---|---|
| Warranty Deed | -- | None Available |
Mortgage History
| Date | Status | Loan Amount | Loan Type |
|---|---|---|---|
| Open | $294,880 | No Value Available |
Source: Bayou Board of REALTORS®
MLS Number: 2025002375
APN: 60728
- 251 Beulah Louise Dr
- 151 Gainesville Dr
- 256 Beulah Louise Dr
- 284 Beulah Louise Dr
- 211 Pearl Margaret Dr
- 3132 Bayou Blue Rd
- 276 Wallace Joseph Dr
- 258 Hattie Virginia Dr
- 3240 Bayou Blue Rd
- 110 Fox Trail Dr
- 206 Kimino Dr
- 168 Highland Oaks Ave
- TBD Bayou Blue Bypass Rd
- 396 Highland Oaks Ave
- 312 Highland Oaks Ave
- 186 Chestnut Ridge Dr
- 238 Highland Oaks Ave
- 148 Red Maple Dr
- 701 Linda Ann Ave
- 204 Floral St
- 307 Mobile Estates Dr
- 5467 W Park Ave
- 707 Bayou Gardens Blvd
- 5818 W Main St
- 137 Synergy Center Blvd
- 1803 Martin Luther King Blvd
- 1826 Martin Luther King Blvd
- 152 Bayou Vista Dr
- 6656 Linda St Unit B D
- 100 Ansley Place Ct
- 1 Stones Throw Dr
- 209 N French Quarter Dr
- 286 Monarch Dr Unit A
- 208 Monarch Dr
- 100 Cameron Isles Ct
- 100 Belmere Luxury Ct
- 150 Shady Arbors Cir
- 461 S Hollywood Rd
- 7416 Park Ave
- 302 Suthon Ave
