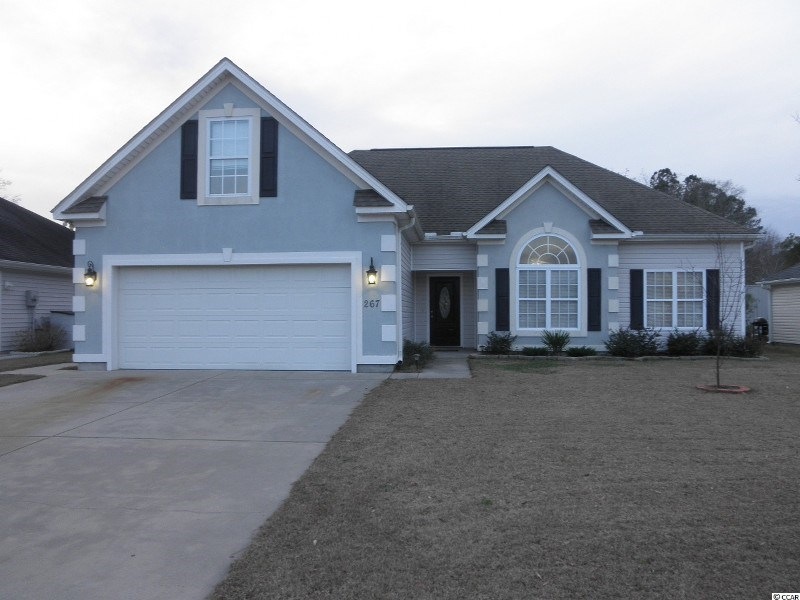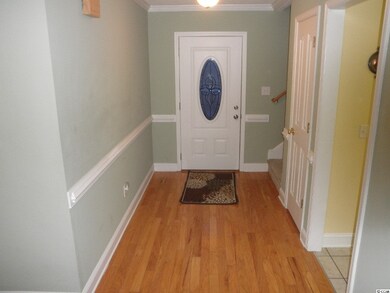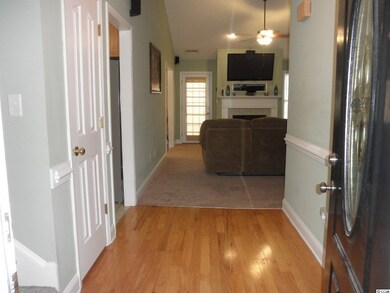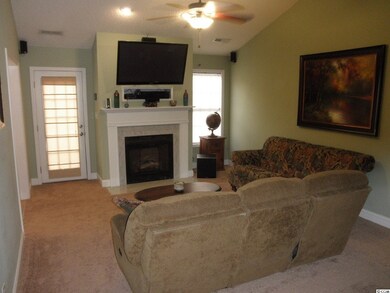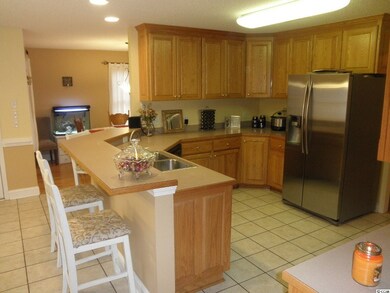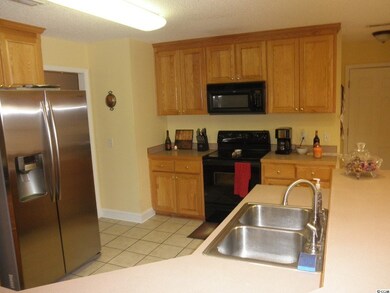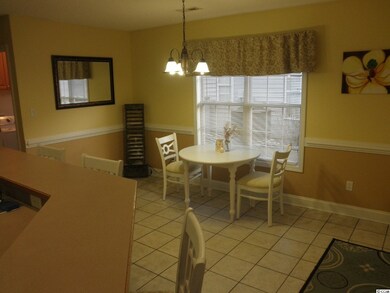
267 Jessica Lakes Dr Conway, SC 29526
Highlights
- Contemporary Architecture
- Vaulted Ceiling
- Main Floor Primary Bedroom
- Waccamaw Elementary School Rated A-
- Soaking Tub and Shower Combination in Primary Bathroom
- Bonus Room
About This Home
As of December 2021Custom built home in Jessica Lakes. Enjoy this spacious 3 Bedroom, 2 Bathroom home plus Bonus Room over Garage. Hardwood Foyer opens to Living Room with cathedral ceiling and gas fireplace (pre-wired for surround sound). Large eat-in kitchen with plenty of cabinets for storage and counter space - use your table or bar stools. Connected to the outside covered patio or use the inside dining room for entertaining. Spacious Master Bedroom Suite with plenty of room for your furniture; bathroom has double vanity, separate tub and shower plus large walk in closet. Upstairs Bonus Room, back porch and patio round out the space. Perfect home for the New Year - won't last long!
Last Agent to Sell the Property
Mike Difronzo
Keller Williams Innovate South License #45003 Listed on: 12/30/2013

Home Details
Home Type
- Single Family
Est. Annual Taxes
- $1,177
Year Built
- Built in 2006
Lot Details
- 7,841 Sq Ft Lot
- Rectangular Lot
HOA Fees
- $33 Monthly HOA Fees
Parking
- 2 Car Attached Garage
- Garage Door Opener
Home Design
- Contemporary Architecture
- Bi-Level Home
- Slab Foundation
- Vinyl Siding
- Stucco
- Tile
Interior Spaces
- 1,900 Sq Ft Home
- Vaulted Ceiling
- Ceiling Fan
- Window Treatments
- Insulated Doors
- Entrance Foyer
- Living Room with Fireplace
- Formal Dining Room
- Bonus Room
- Screened Porch
- Carpet
- Pull Down Stairs to Attic
- Fire and Smoke Detector
Kitchen
- Breakfast Area or Nook
- Breakfast Bar
- Range
- Microwave
- Dishwasher
- Disposal
Bedrooms and Bathrooms
- 3 Bedrooms
- Primary Bedroom on Main
- Linen Closet
- Walk-In Closet
- Bathroom on Main Level
- 2 Full Bathrooms
- Single Vanity
- Dual Vanity Sinks in Primary Bathroom
- Soaking Tub and Shower Combination in Primary Bathroom
- Whirlpool Bathtub
Laundry
- Laundry Room
- Washer and Dryer Hookup
Utilities
- Central Heating and Cooling System
- Underground Utilities
- Propane
- Water Heater
- Phone Available
- Cable TV Available
Additional Features
- No Carpet
- Patio
- Outside City Limits
Listing and Financial Details
- Home warranty included in the sale of the property
Ownership History
Purchase Details
Home Financials for this Owner
Home Financials are based on the most recent Mortgage that was taken out on this home.Purchase Details
Home Financials for this Owner
Home Financials are based on the most recent Mortgage that was taken out on this home.Purchase Details
Purchase Details
Home Financials for this Owner
Home Financials are based on the most recent Mortgage that was taken out on this home.Purchase Details
Purchase Details
Home Financials for this Owner
Home Financials are based on the most recent Mortgage that was taken out on this home.Purchase Details
Home Financials for this Owner
Home Financials are based on the most recent Mortgage that was taken out on this home.Purchase Details
Similar Homes in Conway, SC
Home Values in the Area
Average Home Value in this Area
Purchase History
| Date | Type | Sale Price | Title Company |
|---|---|---|---|
| Warranty Deed | $290,000 | -- | |
| Warranty Deed | $190,400 | -- | |
| Quit Claim Deed | -- | -- | |
| Deed | $115,000 | -- | |
| Interfamily Deed Transfer | -- | Attorney | |
| Warranty Deed | -- | -- | |
| Deed | $28,900 | -- | |
| Deed | $1,055,000 | -- |
Mortgage History
| Date | Status | Loan Amount | Loan Type |
|---|---|---|---|
| Open | $258,241 | FHA | |
| Previous Owner | $180,880 | New Conventional | |
| Previous Owner | $183,549 | Unknown | |
| Previous Owner | $148,000 | Fannie Mae Freddie Mac | |
| Previous Owner | $12,900 | Unknown | |
| Previous Owner | $130,245 | Construction |
Property History
| Date | Event | Price | Change | Sq Ft Price |
|---|---|---|---|---|
| 12/14/2021 12/14/21 | Sold | $290,000 | +5.8% | $157 / Sq Ft |
| 11/01/2021 11/01/21 | For Sale | $274,000 | +43.9% | $148 / Sq Ft |
| 06/02/2017 06/02/17 | Sold | $190,400 | +0.3% | $103 / Sq Ft |
| 05/08/2017 05/08/17 | Pending | -- | -- | -- |
| 05/04/2017 05/04/17 | For Sale | $189,900 | +29.6% | $103 / Sq Ft |
| 04/28/2014 04/28/14 | Sold | $146,500 | -8.4% | $77 / Sq Ft |
| 02/22/2014 02/22/14 | Pending | -- | -- | -- |
| 12/30/2013 12/30/13 | For Sale | $160,000 | +39.1% | $84 / Sq Ft |
| 04/23/2012 04/23/12 | Sold | $115,000 | +4.6% | $61 / Sq Ft |
| 02/13/2012 02/13/12 | Pending | -- | -- | -- |
| 12/12/2011 12/12/11 | For Sale | $109,900 | -- | $58 / Sq Ft |
Tax History Compared to Growth
Tax History
| Year | Tax Paid | Tax Assessment Tax Assessment Total Assessment is a certain percentage of the fair market value that is determined by local assessors to be the total taxable value of land and additions on the property. | Land | Improvement |
|---|---|---|---|---|
| 2024 | $1,177 | $7,256 | $1,608 | $5,648 |
| 2023 | $1,177 | $7,256 | $1,608 | $5,648 |
| 2021 | $1,204 | $7,256 | $1,608 | $5,648 |
| 2020 | $676 | $7,256 | $1,608 | $5,648 |
| 2019 | $676 | $7,256 | $1,608 | $5,648 |
| 2018 | $0 | $7,234 | $1,198 | $6,036 |
| 2017 | $1,903 | $5,874 | $1,198 | $4,676 |
| 2016 | -- | $5,874 | $1,198 | $4,676 |
| 2015 | $1,903 | $8,812 | $1,798 | $7,014 |
| 2014 | $465 | $11,230 | $1,798 | $9,432 |
Agents Affiliated with this Home
-
Adam Hayes

Seller's Agent in 2021
Adam Hayes
CENTURY 21 Broadhurst
(803) 243-1911
14 in this area
96 Total Sales
-
Peter Sollecito

Buyer's Agent in 2021
Peter Sollecito
CB Sea Coast Advantage MI
(843) 457-5592
88 in this area
1,291 Total Sales
-
Jeremy Jenks

Seller's Agent in 2017
Jeremy Jenks
Keller Williams Oak and Ocean
(843) 638-3002
125 in this area
369 Total Sales
-
Holly Schreiber

Buyer's Agent in 2017
Holly Schreiber
Oasis Realty Collective
(828) 674-1333
8 in this area
125 Total Sales
-
M
Seller's Agent in 2014
Mike Difronzo
Keller Williams Innovate South
-
Greg Warren

Buyer's Agent in 2014
Greg Warren
BeachConnection Realty
(843) 655-5919
4 in this area
305 Total Sales
Map
Source: Coastal Carolinas Association of REALTORS®
MLS Number: 1400005
APN: 36615010008
- 1015 University Forest Dr
- 1612 Fairforest Ct
- TBD Wilderness Rd
- 1065 Palm Dr
- 104 Jessica Lakes Dr
- 1050 Colonial Ln
- 224 Fishburn Dr
- 305 Borrowdale Dr
- 789 University Forest Cir
- 1043 Leebury Ln
- 1056 Hunter Way
- 2250 Wilderness Rd
- 1039 Leebury Ln
- 2080 Palm Dr Unit 496C
- 1038 Palm Dr
- 1013 Conway Plantation Dr
- 954 Jamestown Rd
- 1014 Conway Plantation Dr
- 1028 Manor Ln
- 1248 Wehler Ct
