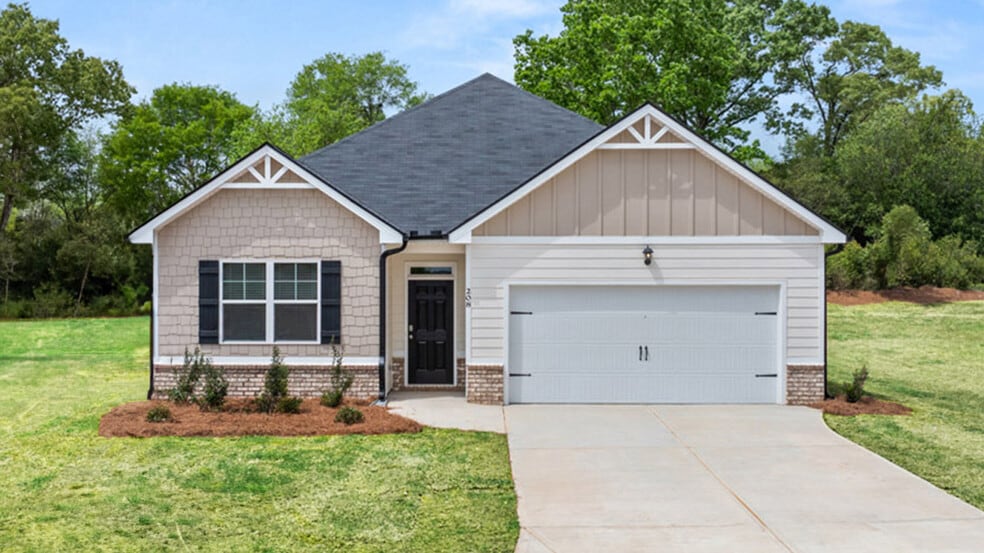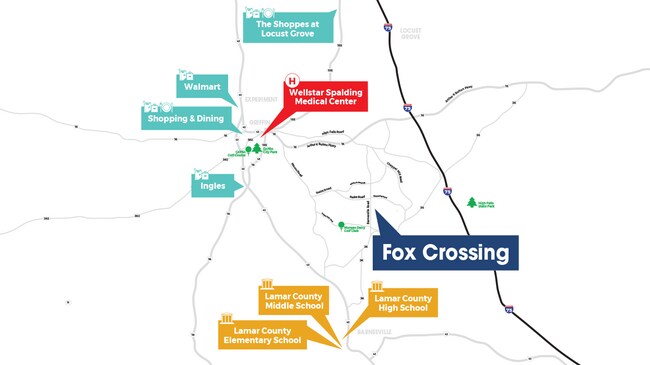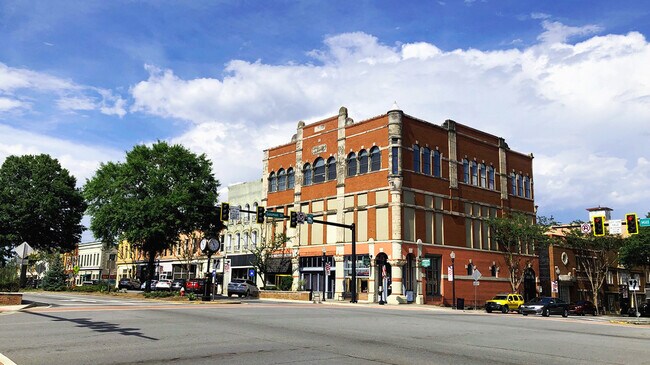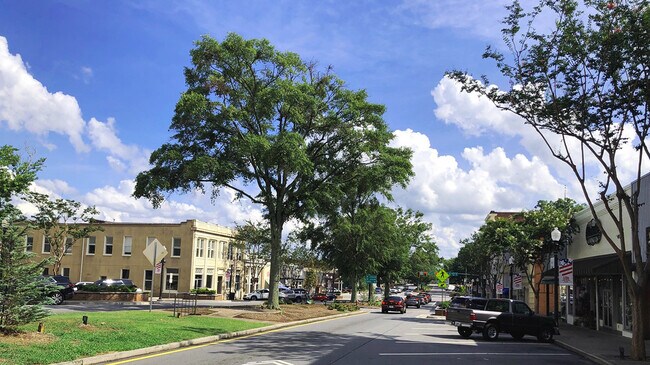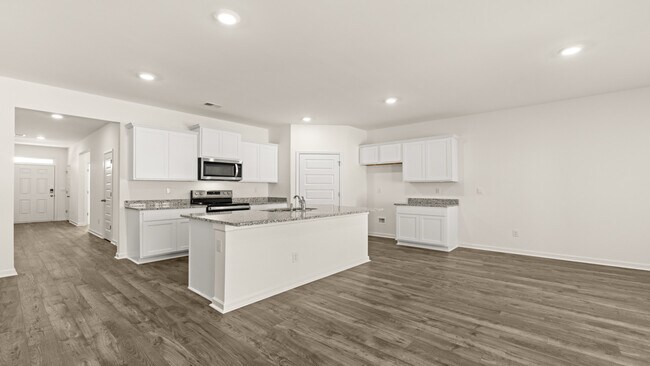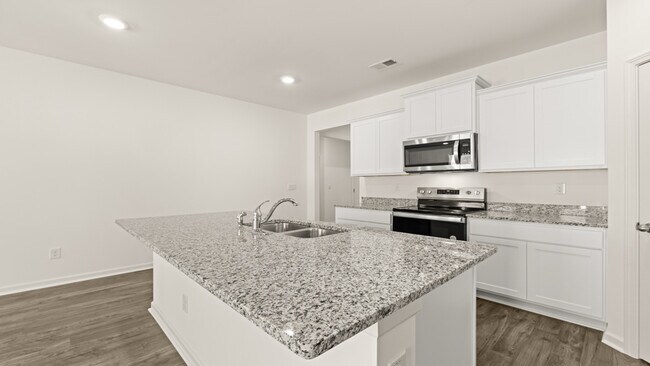
Estimated payment $1,984/month
About This Home
The Cali plan at Fox Crossing offers 4 bedrooms, 2 full baths and covers 1,774 sq ft. The 2-car garage ensures plenty of space for vehicles and storage. It’s no wonder why this is one of our most popular designs. Beautiful and functional, this sprawling ranch offers a spacious family room that expands to a casual dining area. Your area to entertain continues outside on the covered patio where you can relax year-round. There is plenty of room for everyone to linger in and around the open kitchen including an expansive island with bar top seating for up to four people. The private bedroom suite features dual vanities, separate shower and a luxurious garden tub. With three secondary bedrooms, one can be dedicated as a home office or multi-purpose space for crafts and hobbies. Each bedroom offers oversized closets for extra storage and there is a generous full bath tucked in off the hallway. And you will never be too far from home with Home Is Connected. Your new home is built with an industry leading suite of smart home products that keep you connected with the people and place you value most. Photos used for illustrative purposes and may not depict actual home.
Home Details
Home Type
- Single Family
Parking
- 2 Car Garage
Home Design
- New Construction
Interior Spaces
- 1-Story Property
Bedrooms and Bathrooms
- 4 Bedrooms
- 2 Full Bathrooms
Map
Other Move In Ready Homes in Fox Crossing
About the Builder
- 103 Hounds Way
- Fox Crossing
- 145 Hounds Way Unit LOT 94
- 269 Kennelsman Dr
- LOT 55 Magnolia Trace
- 108 Timber Ridge Dr
- 654 Liberty Hill Rd
- 121 Sheldon Point
- 2199 Rehoboth Rd
- 3020 Sarah Ln
- 0 Brinkley Rd Unit 10540131
- 1693 S Mcdonough Rd
- LOT 2 Mathews Rd
- LOT 1 Mathews Rd
- 309 Brinkley Rd
- 121 Pinedale Cir
- 168 Mathews Rd
- 166 Mathews Rd
- 164 Mathews Rd
- 162 Mathews Rd
