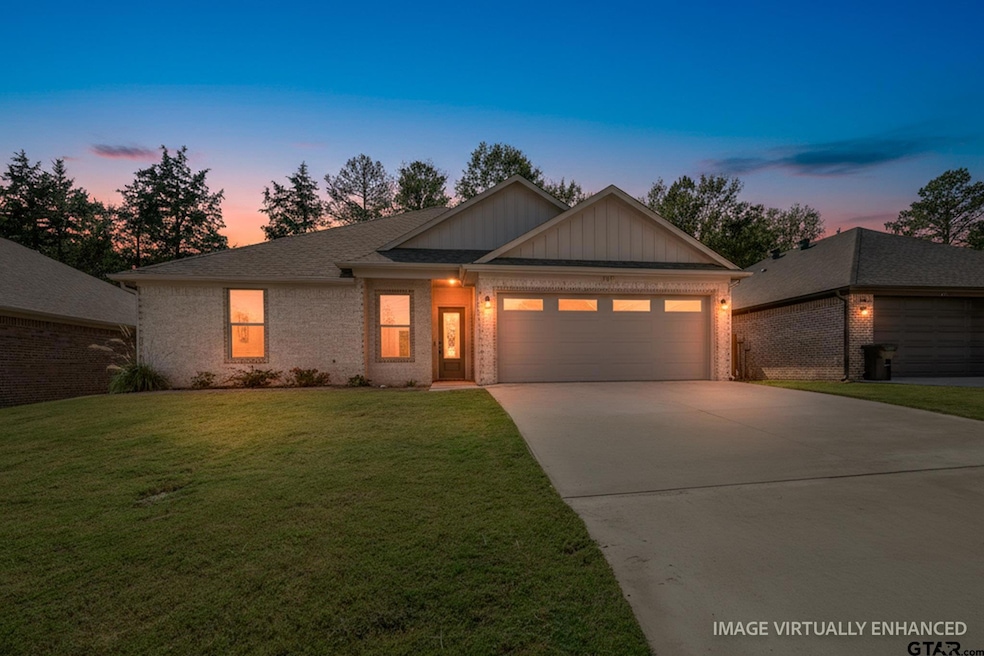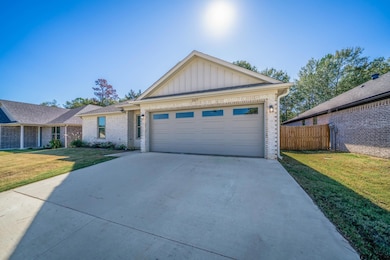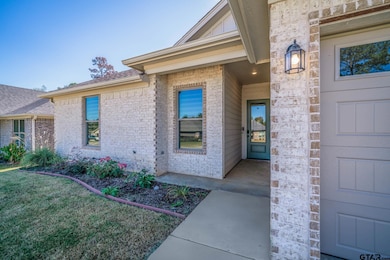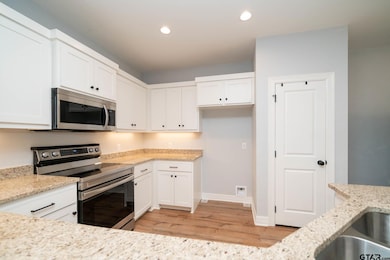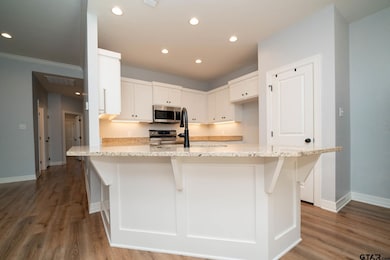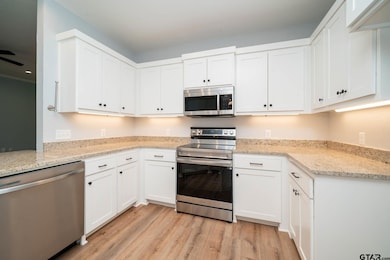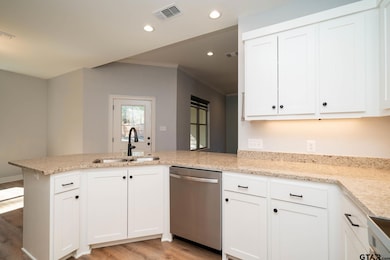267 Oak Valley Dr Gilmer, TX 75645
Estimated payment $2,083/month
Highlights
- Traditional Architecture
- Bathtub with Shower
- Central Air
- Porch
- 1-Story Property
- Ceiling Fan
About This Home
Discover your new beginning in the sought-after Highland Forest subdivision of Gilmer. Step into a bright, open-concept living area where the kitchen, dining and living zones seamlessly blend, giving family and guests room to thrive. With 4 bedrooms and 2 full baths, you’ll find space for whatever meets your needs. Whether it’s growing into, hosting friends or working from home. The home sits on a well-sized lot that offers a low-maintenance exterior and enough yard for play, grilling or relaxing. Located just minutes from downtown Gilmer yet tucked into a quiet subdivision, this home combines convenience, quality and lifestyle at an exceptional value.
Home Details
Home Type
- Single Family
Est. Annual Taxes
- $4,114
Year Built
- Built in 2023
Lot Details
- 8,276 Sq Ft Lot
- Wood Fence
Parking
- 2 Car Garage
Home Design
- Traditional Architecture
- Brick Exterior Construction
- Slab Foundation
- Composition Roof
Interior Spaces
- 1,829 Sq Ft Home
- 1-Story Property
- Ceiling Fan
- Dining Area
- Utility Room
- Dishwasher
Bedrooms and Bathrooms
- 4 Bedrooms
- 2 Full Bathrooms
- Bathtub with Shower
Outdoor Features
- Porch
Schools
- Gilmer Elementary And Middle School
- Gilmer High School
Utilities
- Central Air
- Heating Available
Community Details
- Highland Forest Subdivision
Map
Home Values in the Area
Average Home Value in this Area
Property History
| Date | Event | Price | List to Sale | Price per Sq Ft | Prior Sale |
|---|---|---|---|---|---|
| 11/07/2025 11/07/25 | For Sale | $330,000 | +3.4% | $180 / Sq Ft | |
| 11/11/2024 11/11/24 | Sold | -- | -- | -- | View Prior Sale |
| 10/16/2024 10/16/24 | Pending | -- | -- | -- | |
| 10/10/2024 10/10/24 | For Sale | $319,000 | 0.0% | $178 / Sq Ft | |
| 10/10/2024 10/10/24 | Price Changed | $319,000 | -3.9% | $178 / Sq Ft | |
| 10/02/2024 10/02/24 | Off Market | -- | -- | -- | |
| 06/04/2024 06/04/24 | For Sale | $332,000 | -- | $185 / Sq Ft |
Source: Greater Tyler Association of REALTORS®
MLS Number: 25016385
- 165 Highland Forest Dr
- 337 Oak Valley Dr
- 317 Oak Valley Dr
- 327 Oak Valley Dr
- 110 Highland Forest Dr
- 115 Highland Forest Dr
- 105 Highland Forest Dr
- Washington Plan at Highland Forest - Liberty Series
- Lincoln Plan at Highland Forest - Liberty Series
- Monroe Plan at Highland Forest - Liberty Series
- Jackson Plan at Highland Forest - Liberty Series
- 1305 N Cypress St
- 1311 N Cypress St
- TBD 45 State Highway 155
- TBD .65 State Highway 155
- TBD 2 ACRES State Highway 155
- 6447 State Highway 155
- TBD .5 ACRE State Highway 155
- TBD Highway 271 300
- 65 State Highway 155
- 326 Old Coffeeville Rd
- 125 Henderson St Unit 125 Henderson 2
- 609 Mell Ave
- 604 S Montgomery St Unit B
- 224 Hilltop Ave
- 1613 Apricot Rd
- 5953 State Highway 154 E Unit 2
- 314 E Mountain N
- 2874 Fm-1844
- 132 APT 2 Lindsey Rd
- 543 Lamb Rd Unit A
- 543 Lamb Rd Unit B
- 120 Primrose Cove
- 1511 Shell Camp Rd
- 108 N Lee Dr
- 1040 County Road 3590 Unit A
- 413 Godfrey St
- 514 N Pearl St
- 120 Co Rd 3580
- 3613 Clemens Rd
