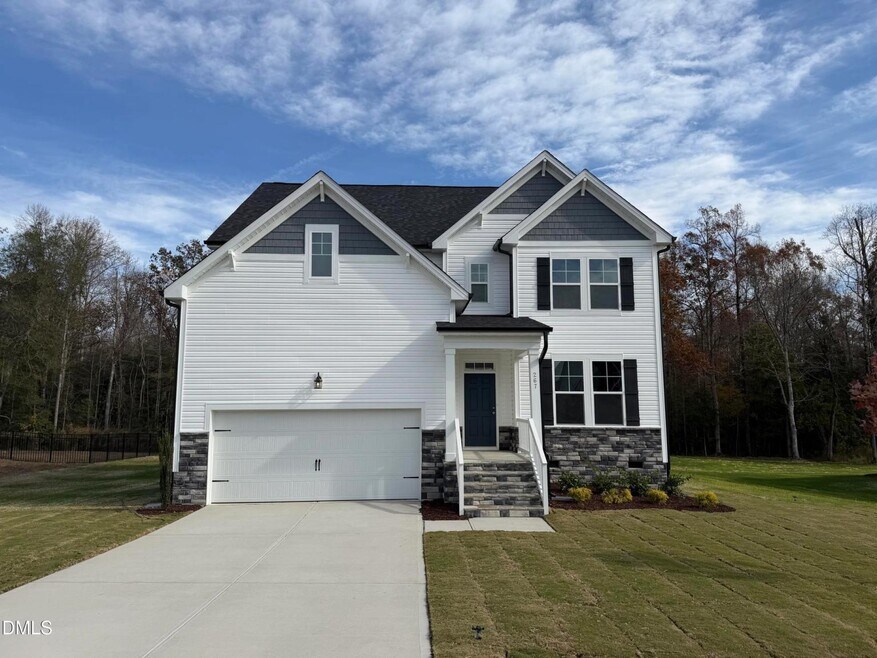
Estimated payment $2,700/month
About This Home
This beautifully designed home sits on a 3/4-acre wooded homesite, offering both privacy and charm. Step inside to a spacious, open-concept kitchen featuring quartz countertops, an oversized cook's island, and EVP flooring throughout the entire first floor. A private study and convenient half bath round out the main level. Upstairs, you'll find 4 bedrooms and 3 full baths, including a must-see laundry room with abundant storage and a soaking sink. The owner's suite features a spa-inspired bath with a bench seat, floor-to-ceiling tile, an oversized vanity, and a generous walk-in closet. And don't forget the third-floor retreat, complete with a media room and full bath. Perfect for movie nights, game days, book club, or the ultimate hangout space.
Builder Incentives
Flexibility for you! Receive up to $10,000 to use as you choose to personalize your home-buying experience. Apply up to $10,000 toward closing costs, design upgrades, or other options that best suit your needs. Don't miss this limited-time offer!
Sales Office
| Monday |
10:00 AM - 5:00 PM
|
| Tuesday |
10:00 AM - 5:00 PM
|
| Wednesday |
1:00 PM - 5:00 PM
|
| Thursday |
10:00 AM - 5:00 PM
|
| Friday |
10:00 AM - 5:00 PM
|
| Saturday |
10:00 AM - 5:00 PM
|
| Sunday |
1:00 PM - 5:00 PM
|
Home Details
Home Type
- Single Family
HOA Fees
- $98 Monthly HOA Fees
Home Design
- New Construction
Interior Spaces
- 2-Story Property
- Laundry Room
Bedrooms and Bathrooms
- 4 Bedrooms
Map
Other Move In Ready Homes in Wellers Knoll
About the Builder
- Wellers Knoll
- 482 Black Duck (Lot 75) Ln
- 465 Black Duck (Lot 103) Ln
- 441 Black Duck (Lot 101) Ln
- 416 Black Duck (Lot 78) Ln
- 59 Holly Grove Ln
- 19 Shiloh Dr
- 75 Shiloh Dr
- 0 Ernest Brown Rd Unit 10130823
- 63 Coharie Dr
- 110 Coharie Dr
- 128 Coharie Dr
- 179 Coharie Dr
- 166 Coharie Dr
- McDougald Downs
- Duncan's Creek
- 4198 Spring Hill Church Rd
- 256 Matthew Meadow Ln
- 234 Matthew Meadow Ln
- 214 Harriette Ct Lot 63
