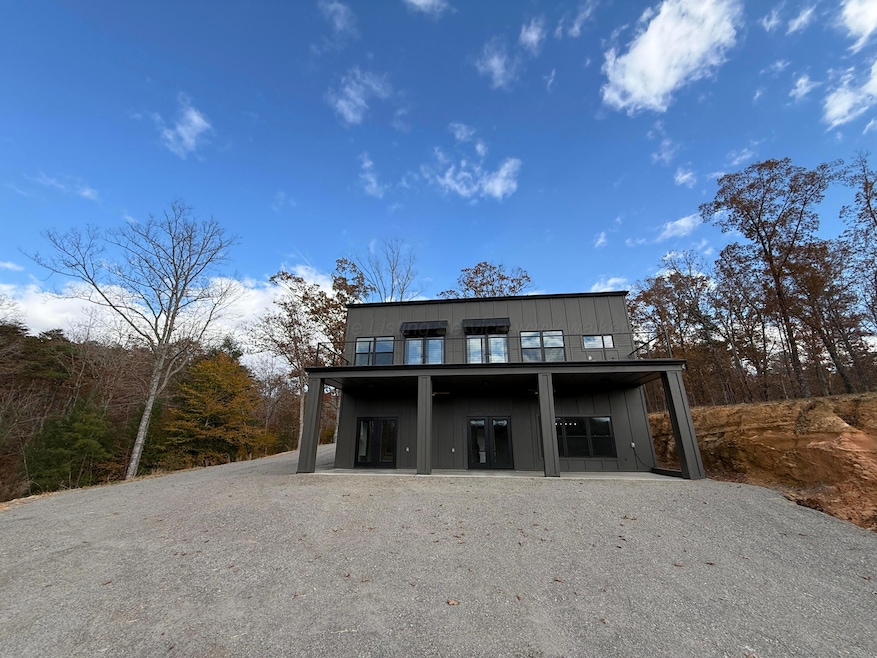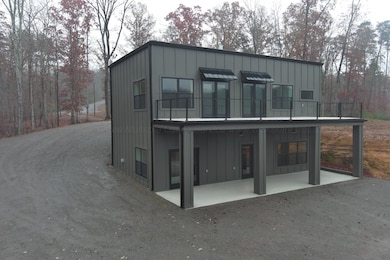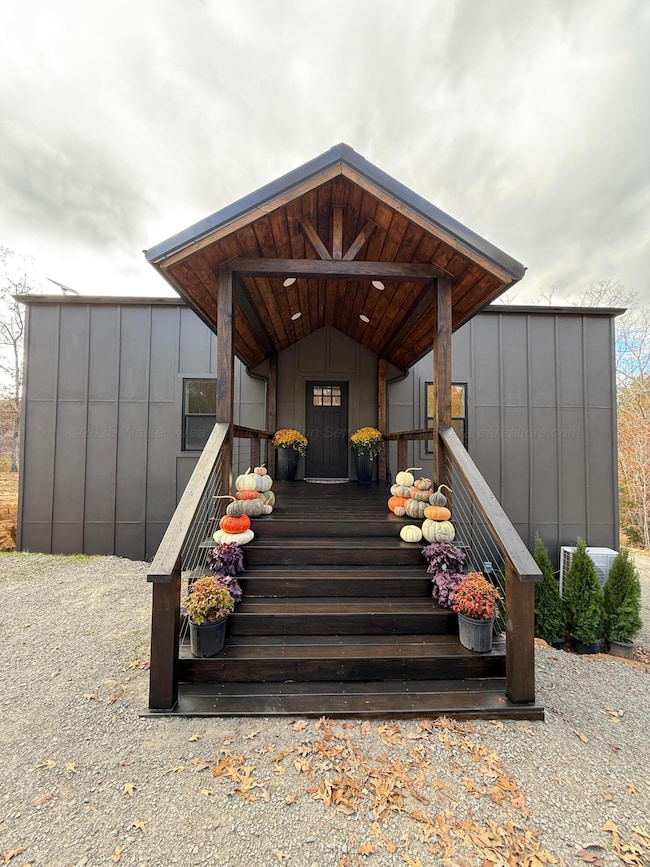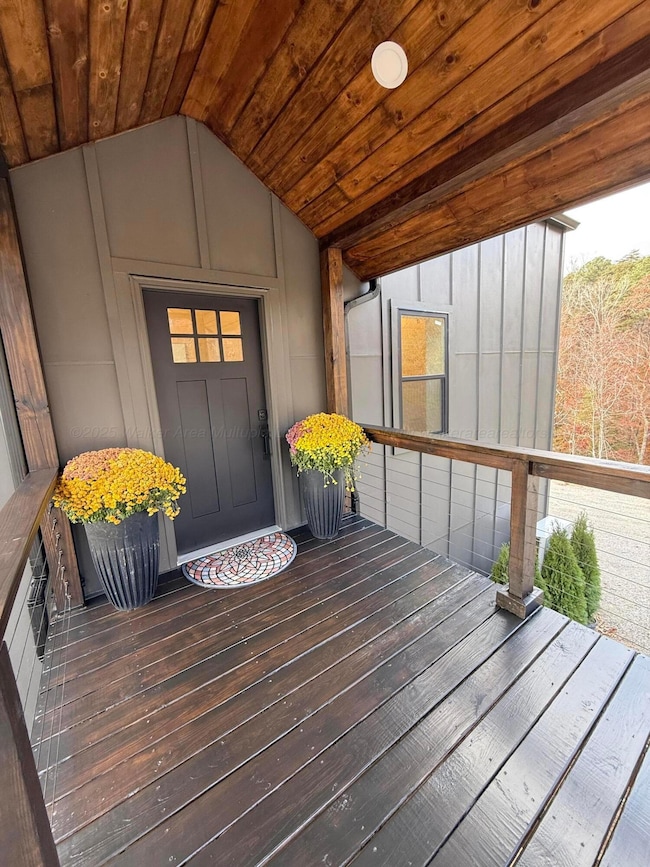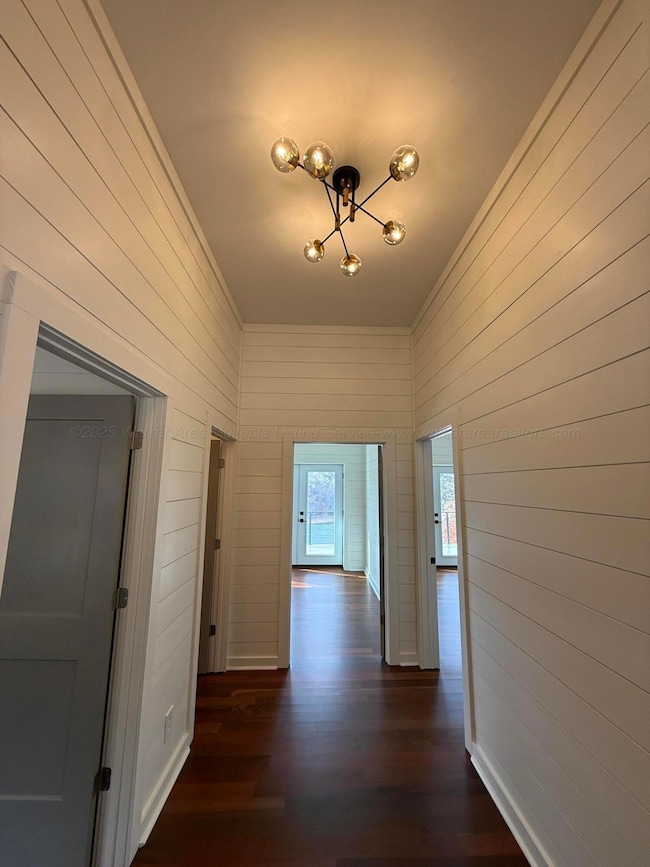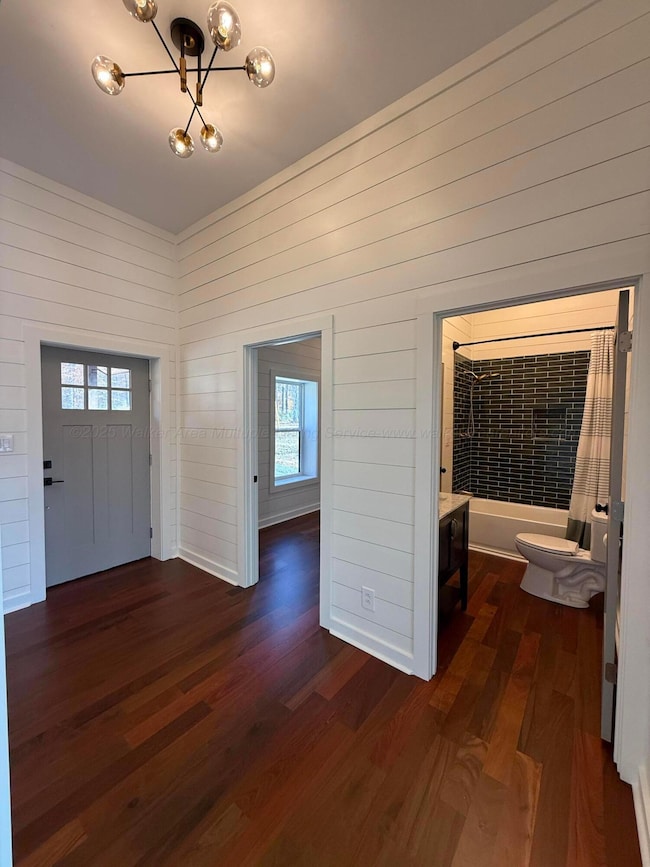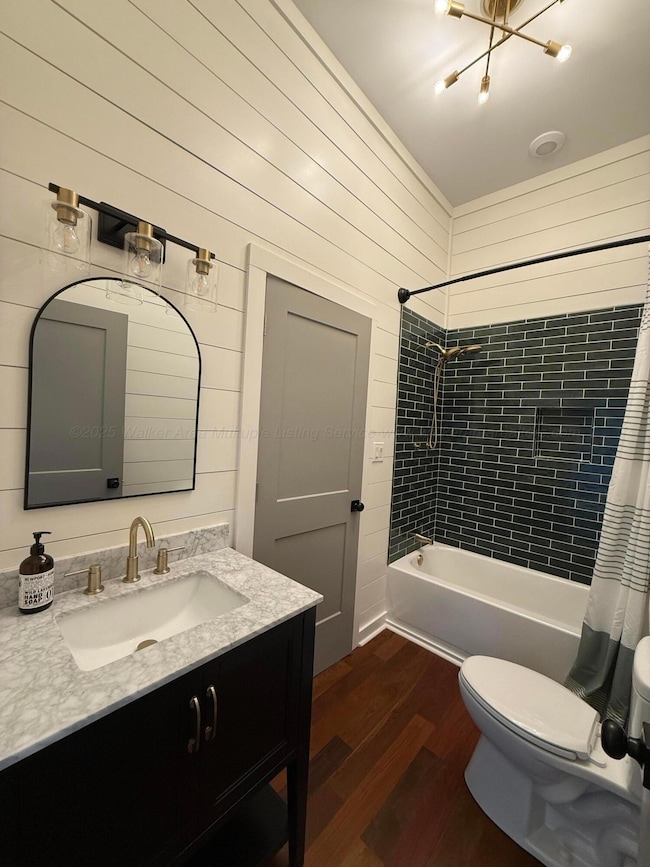267 Rollins Ridge Rd Jasper, AL 35503
Estimated payment $10,035/month
3
Beds
3
Baths
2,000
Sq Ft
$798
Price per Sq Ft
Highlights
- Boathouse
- 163 Feet of Waterfront
- Boat Slip
- T. R. Simmons Elementary School Rated 10
- Boat Lift
- New Construction
About This Home
Truly One-of-a-kind, Full ICF Luxury lake home w/unobstructed views of Bankhead Forest. Solar + grid hybrid home features exotic Brazilian walnut hardwoods, custom epoxy floors, shiplap walls. Primary suite w/Spa shower, two bedrooms w/French doors leading to a 400 sq ft Concrete balcony. Dolomite marble counters, Bespoke appliances. Custom fireplace wall. ATV/UTV road to 2 story dock.
Home Details
Home Type
- Single Family
Lot Details
- 2.3 Acre Lot
- 163 Feet of Waterfront
HOA Fees
- $17 Monthly HOA Fees
Home Design
- New Construction
- Contemporary Architecture
- Wood Siding
- HardiePlank Type
Interior Spaces
- 2,000 Sq Ft Home
- 2-Story Property
- Fireplace
- Wood Flooring
Kitchen
- Electric Oven
- Range Hood
- Microwave
- Dishwasher
- Disposal
Bedrooms and Bathrooms
- 3 Bedrooms
- 3 Bathrooms
Laundry
- Dryer
- Washer
Outdoor Features
- Waterfront Platform
- Boat Lift
- Boat Slip
- Boathouse
- Covered Patio or Porch
- Rain Gutters
Utilities
- Electric Water Heater
- Septic Tank
Listing and Financial Details
- Assessor Parcel Number 67 19 05 16 0 200 001.017
Community Details
Overview
- Poplar Ridge Hidden Falls Subdivision
Amenities
- Sundeck
Map
Create a Home Valuation Report for This Property
The Home Valuation Report is an in-depth analysis detailing your home's value as well as a comparison with similar homes in the area
Home Values in the Area
Average Home Value in this Area
Property History
| Date | Event | Price | List to Sale | Price per Sq Ft |
|---|---|---|---|---|
| 11/22/2025 11/22/25 | For Sale | $1,595,000 | -- | $798 / Sq Ft |
Source: Walker Area Association of REALTORS®
Source: Walker Area Association of REALTORS®
MLS Number: 25-2295
Nearby Homes
- 1478 Studdard Rd
- 1480 Studdard Rd
- 1502 Studdard Rd
- 0 Lot # 38 the Brooks Subdivisio Unit 13-546
- 2804 Key Camp Rd
- 0 18th Ave NW
- 106 Elliott Blvd
- 0 Whisenhunt Rd
- 0 Woodland Cir
- 0 Lot #47 the Brooks Subdivision
- 0 Lot #1 the Brooks Subdivision Unit 13-531
- 0 Lot #3 the Brooks Subdivision Unit 13-533
- 0 Lot # 4 the Brooks Subdivision
- 1490 Alabama 195
- 0 Lot #42 Unit 13-541
- 0 Lot #25 the Brooks Subdivision
- 41 Brooks Chase
- 0 Hwy 195n Unit 24-1497
- 0 Lot #26 the Brooks Subdivision
- 0 Lot #21the Brooks Subdivision Unit 13-572
- 303 Wedgewood Dr
- 118 Woodland Villa Dr
- 142 Kings Way
- 98 Kings Way
- 1319 Fall City Rd Unit A
- 147 Shepherds Loop
- 148 Lakewood Ln
- 350 S Pine Dr
- 186 Crossroads Cir
- 346 Bridgeview Rd
- 4751 Jim Goggans Rd
- 1541 Rainbow Ln
- 31421 Highway 278
- 253 11th Ave NE
- 432 6th Ave SW
- 487 6th Ave SW
- 506 7th Ave SW
- 5084 Shady Crest Rd
- 3001 Sartain Dr
- 201 Allen St
