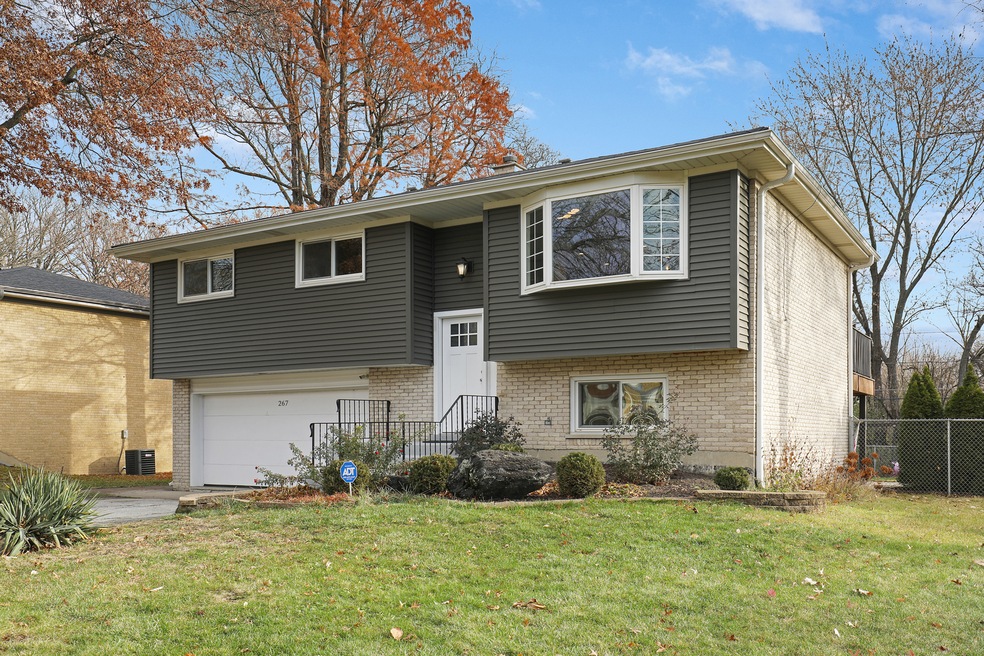
267 S Cedar Ave Wood Dale, IL 60191
Highlights
- Raised Ranch Architecture
- Attached Garage
- Combination Dining and Living Room
About This Home
As of February 2022Beautifully remodeled raised ranch in a great area. Quiet dead end street with a lot backed to the forest preserve. Everything is redone and ready for you to move in. New open concept kitchen with a huge island, quartz counter tops and stainless steel appliances. Hardwood throughout the house. New gorgeous bathrooms. New electric, plumbing, new light fixtures and much more. Large and private backyard has finished deck and concrete patio. Great house. Don't miss it!
Last Agent to Sell the Property
Chicagoland Brokers, Inc. License #475114943 Listed on: 01/14/2022
Home Details
Home Type
- Single Family
Est. Annual Taxes
- $8,591
Year Built | Renovated
- 1968 | 2019
Parking
- Attached Garage
- Garage Door Opener
- Driveway
- Parking Included in Price
Home Design
- Raised Ranch Architecture
Interior Spaces
- Combination Dining and Living Room
- Finished Basement
- Finished Basement Bathroom
Listing and Financial Details
- Homeowner Tax Exemptions
Ownership History
Purchase Details
Home Financials for this Owner
Home Financials are based on the most recent Mortgage that was taken out on this home.Purchase Details
Purchase Details
Home Financials for this Owner
Home Financials are based on the most recent Mortgage that was taken out on this home.Purchase Details
Similar Homes in Wood Dale, IL
Home Values in the Area
Average Home Value in this Area
Purchase History
| Date | Type | Sale Price | Title Company |
|---|---|---|---|
| Warranty Deed | $367,500 | New Title Company Name | |
| Interfamily Deed Transfer | -- | National Title Center | |
| Trustee Deed | $190,000 | First American Title | |
| Warranty Deed | -- | -- |
Mortgage History
| Date | Status | Loan Amount | Loan Type |
|---|---|---|---|
| Open | $307,793 | FHA | |
| Previous Owner | $186,459 | FHA | |
| Previous Owner | $50,000 | Credit Line Revolving |
Property History
| Date | Event | Price | Change | Sq Ft Price |
|---|---|---|---|---|
| 02/25/2022 02/25/22 | Sold | $367,500 | -2.0% | $306 / Sq Ft |
| 01/23/2022 01/23/22 | Pending | -- | -- | -- |
| 01/14/2022 01/14/22 | For Sale | $374,900 | +97.4% | $312 / Sq Ft |
| 09/12/2012 09/12/12 | Sold | $189,900 | 0.0% | $176 / Sq Ft |
| 07/10/2012 07/10/12 | Pending | -- | -- | -- |
| 06/20/2012 06/20/12 | Price Changed | $189,900 | -5.1% | $176 / Sq Ft |
| 03/29/2012 03/29/12 | Price Changed | $200,000 | -9.0% | $186 / Sq Ft |
| 01/14/2012 01/14/12 | For Sale | $219,900 | -- | $204 / Sq Ft |
Tax History Compared to Growth
Tax History
| Year | Tax Paid | Tax Assessment Tax Assessment Total Assessment is a certain percentage of the fair market value that is determined by local assessors to be the total taxable value of land and additions on the property. | Land | Improvement |
|---|---|---|---|---|
| 2024 | $8,591 | $106,931 | $51,094 | $55,837 |
| 2023 | $8,099 | $98,300 | $46,970 | $51,330 |
| 2022 | $7,941 | $94,950 | $45,380 | $49,570 |
| 2021 | $7,534 | $90,950 | $43,470 | $47,480 |
| 2020 | $7,150 | $87,120 | $41,640 | $45,480 |
| 2019 | $6,865 | $83,770 | $40,040 | $43,730 |
| 2018 | $6,634 | $80,050 | $39,260 | $40,790 |
| 2017 | $6,416 | $76,500 | $37,520 | $38,980 |
| 2016 | $6,150 | $70,630 | $34,640 | $35,990 |
| 2015 | $5,967 | $65,250 | $32,000 | $33,250 |
| 2014 | $5,722 | $62,330 | $31,350 | $30,980 |
| 2013 | $5,677 | $63,600 | $31,990 | $31,610 |
Agents Affiliated with this Home
-
Edyta Kamykowska

Seller's Agent in 2022
Edyta Kamykowska
Chicagoland Brokers, Inc.
(847) 890-2889
3 in this area
105 Total Sales
-
Bethany Sak
B
Buyer's Agent in 2022
Bethany Sak
Charles Rutenberg Realty of IL
(630) 215-8580
1 in this area
11 Total Sales
-
J
Seller's Agent in 2012
Joseph Trotto
Anthony J.Trotto Real Estate
-
Anthony Trotto

Seller Co-Listing Agent in 2012
Anthony Trotto
Anthony J.Trotto Real Estate
(630) 202-4218
-
J
Buyer's Agent in 2012
Joanna Winiarski
The McDonald Group
Map
Source: Midwest Real Estate Data (MRED)
MLS Number: 11304693
APN: 03-15-309-016
- 314 S Cedar Ave
- 305 Montclare Ln
- 240 S Central Ave
- 329 Montclare Ln
- 399 S Wood Dale Rd
- 401 S Wood Dale Rd
- 336 S Central Ave
- 366 Brookhurst Ln
- 473 S Edgewood Ave
- 200 Windsor Ave
- 440 E Montrose Ave Unit 209
- 440 E Montrose Ave Unit 106
- 476 Hiawatha Trail
- 154 Pine Ln
- 955 E Red Oak St
- 392 Spruce Rd
- 120 S Spruce Ave Unit 406
- 121 S Spruce Ave Unit 308
- 17W525 White Pine Rd
- 1341 W Irving Park Rd






