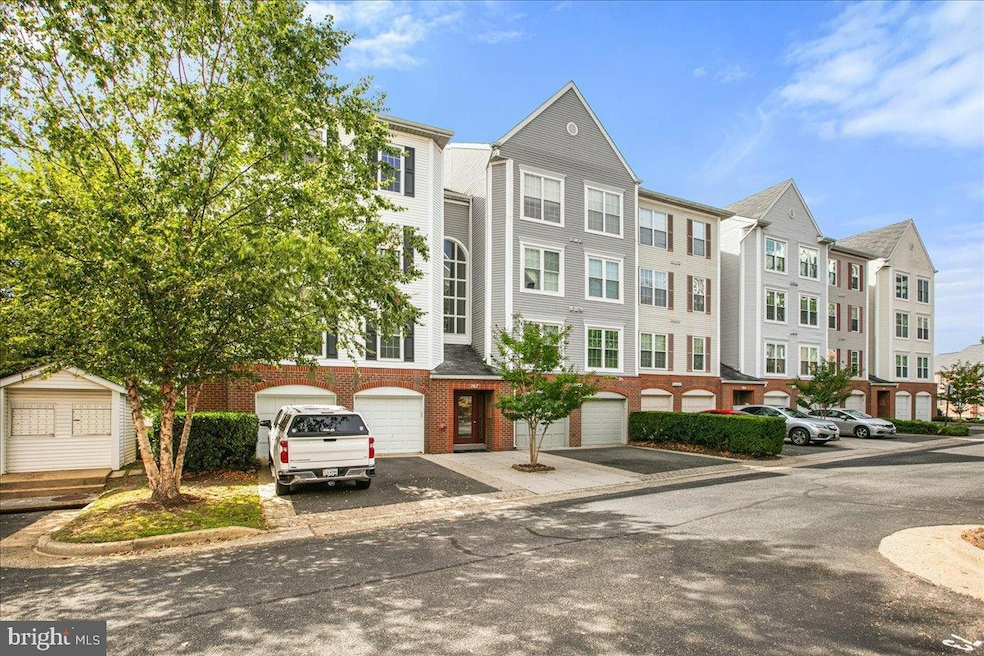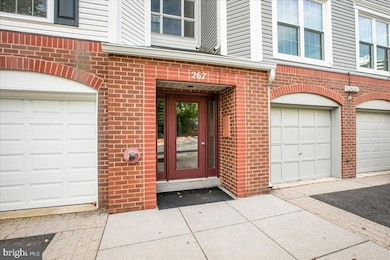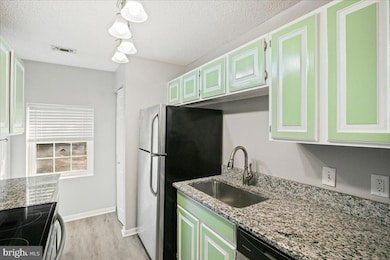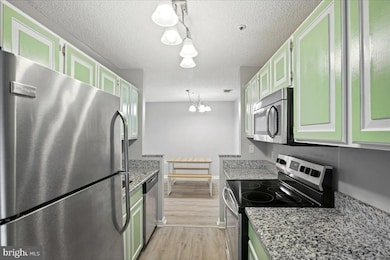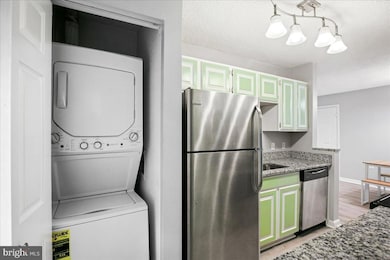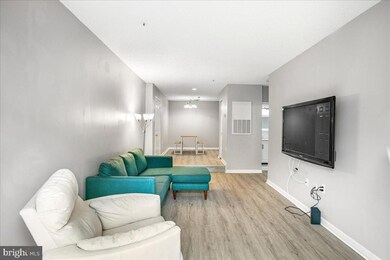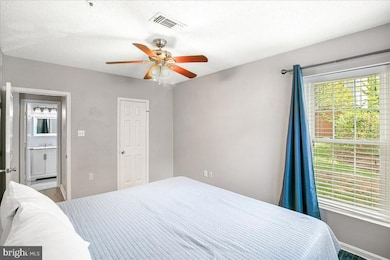267 S Pickett St Unit 102 Alexandria, VA 22304
Landmark NeighborhoodEstimated payment $2,343/month
Highlights
- Open Floorplan
- Community Pool
- Community Playground
- Main Floor Bedroom
- Walk-In Closet
- 5-minute walk to Armistead Boothe Park
About This Home
Low CONDO FEES, makes it easy to enjoy this 1-bedroom condo with an in-unit washer and dryer and a private patio. The bedroom comfortably fits a king-size bed, and being an end unit provides ample natural light from the extra windows. The walk-in, organized closet is a great find. The full bathroom is well-appointed and spacious. The kitchen is well-designed with a walk-in pantry. The separate dining area is open to the kitchen and living room, offering a well-designed space for entertaining. The living room, with its fireplace and high ceilings, creates the feel of a larger living space. The private patio adds to the living area. The condo has been well-maintained, with the HVAC system installed in 2021, the oven in 2023, the water heater in 2024, and the washer/dryer in 2025. The area is close and convenient to shopping and commuting options.
Property Details
Home Type
- Condominium
Est. Annual Taxes
- $3,585
Year Built
- Built in 1995
Lot Details
- 1 Common Wall
- Property is in excellent condition
HOA Fees
- $287 Monthly HOA Fees
Home Design
- Back-to-Back Home
- Entry on the 1st floor
- Aluminum Siding
Interior Spaces
- 740 Sq Ft Home
- Property has 1 Level
- Open Floorplan
- Fireplace Mantel
- Window Treatments
- Dining Room
- Luxury Vinyl Plank Tile Flooring
Bedrooms and Bathrooms
- 1 Main Level Bedroom
- Walk-In Closet
- 1 Full Bathroom
Laundry
- Laundry in unit
- Washer and Dryer Hookup
Parking
- Assigned parking located at #P-76
- Parking Lot
- 1 Assigned Parking Space
Utilities
- Central Heating and Cooling System
- Electric Water Heater
Listing and Financial Details
- Assessor Parcel Number 50605850
Community Details
Overview
- Association fees include common area maintenance, exterior building maintenance, lawn maintenance, management, pool(s), trash
- Low-Rise Condominium
- Hillwood Subdivision
Recreation
- Community Playground
- Community Pool
Pet Policy
- Breed Restrictions
Map
Home Values in the Area
Average Home Value in this Area
Tax History
| Year | Tax Paid | Tax Assessment Tax Assessment Total Assessment is a certain percentage of the fair market value that is determined by local assessors to be the total taxable value of land and additions on the property. | Land | Improvement |
|---|---|---|---|---|
| 2025 | $3,674 | $315,894 | $95,444 | $220,450 |
| 2024 | $3,674 | $315,894 | $95,444 | $220,450 |
| 2023 | $3,083 | $277,761 | $89,098 | $188,663 |
| 2022 | $3,024 | $272,422 | $87,351 | $185,071 |
| 2021 | $2,966 | $267,187 | $85,638 | $181,549 |
| 2020 | $2,809 | $245,126 | $78,567 | $166,559 |
| 2019 | $2,770 | $245,127 | $78,568 | $166,559 |
| 2018 | $2,592 | $229,418 | $73,428 | $155,990 |
| 2017 | $2,410 | $213,240 | $73,428 | $139,812 |
| 2016 | $2,288 | $213,240 | $73,428 | $139,812 |
| 2015 | $2,363 | $226,532 | $78,115 | $148,417 |
| 2014 | $2,363 | $226,532 | $78,115 | $148,417 |
Property History
| Date | Event | Price | List to Sale | Price per Sq Ft | Prior Sale |
|---|---|---|---|---|---|
| 09/17/2025 09/17/25 | For Sale | $335,000 | +13.6% | $453 / Sq Ft | |
| 06/16/2021 06/16/21 | Sold | $295,000 | +5.7% | $399 / Sq Ft | View Prior Sale |
| 05/10/2021 05/10/21 | Pending | -- | -- | -- | |
| 05/03/2021 05/03/21 | For Sale | $279,000 | -5.4% | $377 / Sq Ft | |
| 05/03/2021 05/03/21 | Off Market | $295,000 | -- | -- | |
| 05/28/2014 05/28/14 | Sold | $227,000 | +0.9% | $307 / Sq Ft | View Prior Sale |
| 04/27/2014 04/27/14 | Pending | -- | -- | -- | |
| 04/16/2014 04/16/14 | Price Changed | $224,900 | -1.8% | $304 / Sq Ft | |
| 04/06/2014 04/06/14 | Price Changed | $229,000 | -0.2% | $309 / Sq Ft | |
| 03/10/2014 03/10/14 | Price Changed | $229,500 | -1.3% | $310 / Sq Ft | |
| 03/07/2014 03/07/14 | For Sale | $232,500 | -- | $314 / Sq Ft |
Purchase History
| Date | Type | Sale Price | Title Company |
|---|---|---|---|
| Deed | $295,000 | New Title Company Name | |
| Warranty Deed | $227,000 | -- | |
| Deed | $212,340 | -- | |
| Deed | $118,000 | -- |
Mortgage History
| Date | Status | Loan Amount | Loan Type |
|---|---|---|---|
| Open | $265,500 | New Conventional | |
| Previous Owner | $215,650 | New Conventional | |
| Previous Owner | $169,850 | New Conventional | |
| Previous Owner | $118,000 | Purchase Money Mortgage |
Source: Bright MLS
MLS Number: VAAX2049826
APN: 058.01-0G-267.102
- 275 S Pickett St Unit 102
- 5250 Valley Forge Dr Unit 315
- 250 S Reynolds St Unit 508
- 250 S Reynolds St Unit 703
- 250 S Reynolds St Unit 206
- 244 S Reynolds St Unit 403
- 75 S Reynolds St Unit 411
- 75 S Reynolds St Unit 413
- 5108 Donovan Dr Unit 303
- 5108 Donovan Dr Unit 105
- 400 Cameron Station Blvd Unit 438
- 400 Cameron Station Blvd Unit 308
- 400 Cameron Station Blvd Unit 105
- 60 S Van Dorn St Unit 314
- 326 Cameron Station Blvd
- 303 Cameron Station Blvd Unit 103
- 1 Canterbury Square Unit 101
- 4 S Van Dorn St Unit 101
- 16 S Van Dorn St Unit 604
- 5127 Gardner Dr
- 259 S Pickett St Unit 101
- 273 S Pickett St Unit 101
- 240 S Reynolds St Unit 304
- 250 S Reynolds St Unit 105
- 260 S Reynolds St
- 5250 Valley Forge Dr Unit 103
- 5250 Valley Forge Dr Unit 306
- 112 Gretna Green Ct
- 5250 Duke St
- 5555 Cardinal Place
- 301 S Reynolds St Unit 607
- 102 S Pickett St Unit 101
- 75 S Reynolds St Unit 418
- 400 Cameron Station Blvd Unit 113
- 140 S Van Dorn St
- 60 S Van Dorn St Unit 519
- 8 S Van Dorn St Unit 201
- 375 S Reynolds St
- 5120 Donovan Dr Unit 107
- 5375 Duke St
