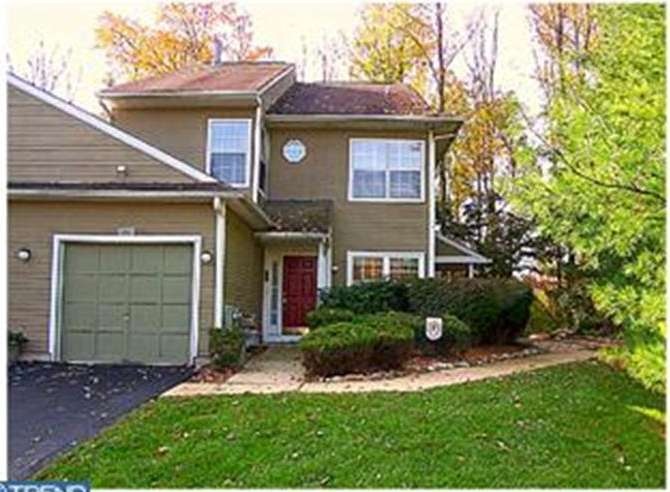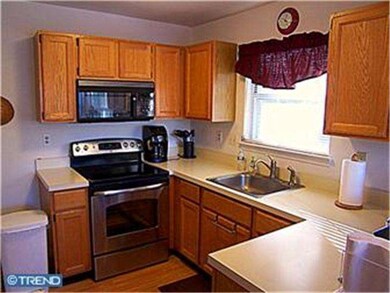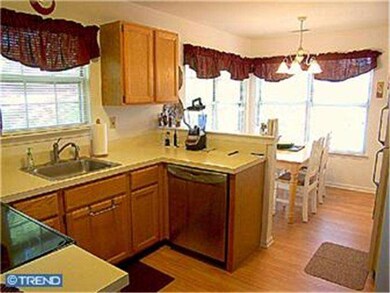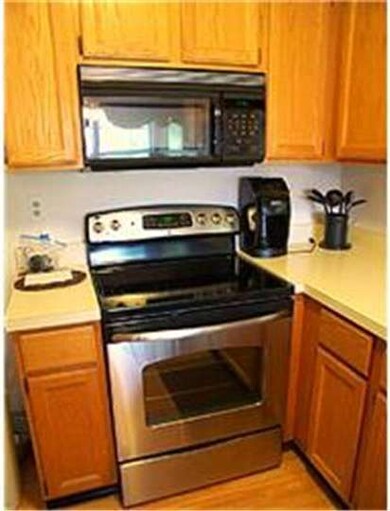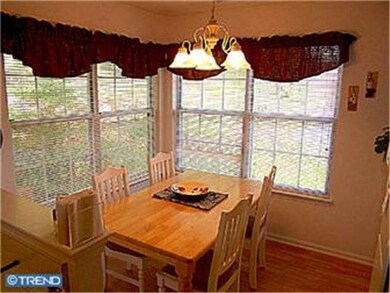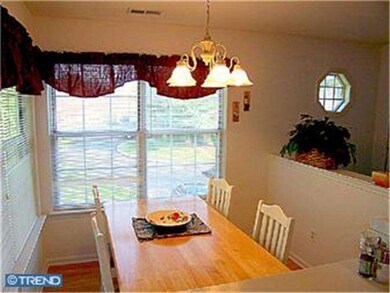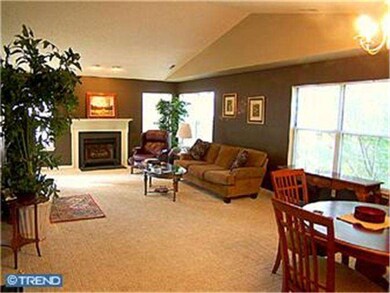
267 Stanton Ct Unit 267 Glen Mills, PA 19342
Highlights
- Clubhouse
- Deck
- Cathedral Ceiling
- Garnet Valley High School Rated A
- Traditional Architecture
- Wood Flooring
About This Home
As of August 2025Rare Opportunity, This Floorplan does not come around often! Urban CHIC...2nd Floor Flat featuring wide open floorplan, Soaring Ceilings, Abundance of Windows bringing the Outside In! End Unit boasting 3beds/2Baths! Sundrenched Eat In Kitchen w/ New Stainless Steel Appliances, Flat Cooktop, Microwave & DW! Opens to Breakfast Rm surrounded by Windows. Great Room with Cathedral Ceilings, Gas Fireplace! Opens to large Dining Area! Door to Deck overlooking private open space! Master BDRM w/ Vaulted Ceiling, Large MBath w/ Jacuzzi Tub, Skylight, Walk In Closet.. French Doors to 2nd Bedrm(or Office) and Third Bedroom Set off from the others. The Two additional bedrooms share a 2nd Full Hall bath. Nice Size Laundry Rm & Storage. NEW GAS HVAC/Central Air & Gas Hot Water Heater in 2007!! An Oversized One Car Garage w/Storage completes this Fantastic Home!! NEW Vinyl Siding and Roof Currently being installed by association! POOL & Tennis! You're Not just buying a Home... You are Purchasing a Carefree Lifestyle! Hurry!
Townhouse Details
Home Type
- Townhome
Est. Annual Taxes
- $3,900
Year Built
- Built in 1992
Lot Details
- Back and Side Yard
- Property is in good condition
HOA Fees
- $274 Monthly HOA Fees
Parking
- 1 Car Direct Access Garage
- 2 Open Parking Spaces
- Oversized Parking
- Garage Door Opener
- Driveway
Home Design
- Traditional Architecture
- Pitched Roof
- Shingle Roof
- Vinyl Siding
Interior Spaces
- 1,600 Sq Ft Home
- Property has 1 Level
- Cathedral Ceiling
- Ceiling Fan
- Skylights
- Gas Fireplace
- Living Room
- Dining Room
- Laundry on main level
Kitchen
- Butlers Pantry
- Self-Cleaning Oven
- Dishwasher
- Disposal
Flooring
- Wood
- Wall to Wall Carpet
- Tile or Brick
Bedrooms and Bathrooms
- 3 Bedrooms
- En-Suite Primary Bedroom
- En-Suite Bathroom
- 2 Full Bathrooms
- Whirlpool Bathtub
- Walk-in Shower
Outdoor Features
- Deck
- Play Equipment
Schools
- Garnet Valley Elementary And Middle School
- Garnet Valley High School
Utilities
- Forced Air Heating and Cooling System
- Heating System Uses Gas
- 100 Amp Service
- Natural Gas Water Heater
- Cable TV Available
Listing and Financial Details
- Tax Lot 267-000
- Assessor Parcel Number 06-00-00074-29
Community Details
Overview
- Association fees include pool(s), common area maintenance, exterior building maintenance, lawn maintenance, snow removal, trash, insurance, management
- Darlington Woods Subdivision
Amenities
- Clubhouse
Recreation
- Tennis Courts
- Community Pool
Ownership History
Purchase Details
Home Financials for this Owner
Home Financials are based on the most recent Mortgage that was taken out on this home.Purchase Details
Home Financials for this Owner
Home Financials are based on the most recent Mortgage that was taken out on this home.Purchase Details
Home Financials for this Owner
Home Financials are based on the most recent Mortgage that was taken out on this home.Purchase Details
Home Financials for this Owner
Home Financials are based on the most recent Mortgage that was taken out on this home.Purchase Details
Home Financials for this Owner
Home Financials are based on the most recent Mortgage that was taken out on this home.Purchase Details
Home Financials for this Owner
Home Financials are based on the most recent Mortgage that was taken out on this home.Purchase Details
Home Financials for this Owner
Home Financials are based on the most recent Mortgage that was taken out on this home.Similar Homes in the area
Home Values in the Area
Average Home Value in this Area
Purchase History
| Date | Type | Sale Price | Title Company |
|---|---|---|---|
| Deed | $419,000 | None Listed On Document | |
| Deed | $355,000 | -- | |
| Deed | $225,000 | None Available | |
| Deed | $245,000 | Commonwealth Title | |
| Interfamily Deed Transfer | -- | -- | |
| Deed | $150,000 | -- | |
| Deed | $147,500 | -- |
Mortgage History
| Date | Status | Loan Amount | Loan Type |
|---|---|---|---|
| Open | $209,500 | New Conventional | |
| Previous Owner | $319,500 | New Conventional | |
| Previous Owner | $172,000 | New Conventional | |
| Previous Owner | $180,000 | New Conventional | |
| Previous Owner | $40,000 | Unknown | |
| Previous Owner | $206,000 | Unknown | |
| Previous Owner | $196,000 | Stand Alone First | |
| Previous Owner | $120,000 | No Value Available | |
| Previous Owner | $132,750 | No Value Available |
Property History
| Date | Event | Price | Change | Sq Ft Price |
|---|---|---|---|---|
| 08/01/2025 08/01/25 | Sold | $419,000 | 0.0% | $262 / Sq Ft |
| 06/16/2025 06/16/25 | Pending | -- | -- | -- |
| 06/12/2025 06/12/25 | For Sale | $419,000 | +18.0% | $262 / Sq Ft |
| 02/28/2023 02/28/23 | Sold | $355,000 | -5.3% | $222 / Sq Ft |
| 01/11/2023 01/11/23 | Pending | -- | -- | -- |
| 01/05/2023 01/05/23 | For Sale | $375,000 | +66.7% | $234 / Sq Ft |
| 07/31/2012 07/31/12 | Sold | $225,000 | -5.9% | $141 / Sq Ft |
| 06/09/2012 06/09/12 | For Sale | $239,000 | +6.2% | $149 / Sq Ft |
| 06/08/2012 06/08/12 | Off Market | $225,000 | -- | -- |
| 06/07/2012 06/07/12 | Pending | -- | -- | -- |
| 04/07/2012 04/07/12 | For Sale | $239,000 | -- | $149 / Sq Ft |
Tax History Compared to Growth
Tax History
| Year | Tax Paid | Tax Assessment Tax Assessment Total Assessment is a certain percentage of the fair market value that is determined by local assessors to be the total taxable value of land and additions on the property. | Land | Improvement |
|---|---|---|---|---|
| 2025 | $5,317 | $234,150 | $68,820 | $165,330 |
| 2024 | $5,317 | $234,150 | $68,820 | $165,330 |
| 2023 | $5,190 | $234,150 | $68,820 | $165,330 |
| 2022 | $5,109 | $234,150 | $68,820 | $165,330 |
| 2021 | $8,612 | $234,150 | $68,820 | $165,330 |
| 2020 | $5,184 | $131,640 | $38,400 | $93,240 |
| 2019 | $5,111 | $131,640 | $38,400 | $93,240 |
| 2018 | $5,046 | $131,640 | $0 | $0 |
| 2017 | $4,948 | $131,640 | $0 | $0 |
| 2016 | $722 | $131,640 | $0 | $0 |
| 2015 | $737 | $131,640 | $0 | $0 |
| 2014 | $722 | $131,640 | $0 | $0 |
Agents Affiliated with this Home
-
Jim Roche

Seller's Agent in 2025
Jim Roche
KW Empower
(928) 287-9332
3 in this area
970 Total Sales
-
Thomas Toole III

Buyer's Agent in 2025
Thomas Toole III
RE/MAX
(484) 297-9703
10 in this area
1,890 Total Sales
-
Scott Baker

Buyer Co-Listing Agent in 2025
Scott Baker
RE/MAX
(610) 316-2585
1 in this area
28 Total Sales
-
Mary Robins

Seller's Agent in 2023
Mary Robins
Keller Williams Realty Devon-Wayne
(610) 220-7145
1 in this area
75 Total Sales
-
Lindsey B Musser
L
Seller Co-Listing Agent in 2023
Lindsey B Musser
Keller Williams Realty Devon-Wayne
1 in this area
54 Total Sales
-
Alexia Bevilacqua

Buyer's Agent in 2023
Alexia Bevilacqua
Compass RE
(215) 906-1343
1 in this area
89 Total Sales
Map
Source: Bright MLS
MLS Number: 1003914066
APN: 06-00-00074-29
- 266 Stanton Ct Unit 266
- 67 Bayberry Ct
- 62 Bayberry Ct Unit 62
- 4310 Lydia Hollow Dr
- 3 Eagle Ln
- 148 Kingswood Ct Unit 148
- 20 Chamberlain Ct
- 14 Eagle Ln
- 21 Dougherty Blvd Unit S2
- 244 Baltimore Pike Unit 332
- 244 Baltimore Pike Unit 313
- 146 Logtown Rd
- 76 Dogwood Ln
- 9 Ivy Ln
- 277 W Baltimore Pike
- 205 N Azalea Ct Unit G3
- 24 Oakmont Cir
- 116 Ivy Mills Rd
- 136 Schoolhouse Ln
- 11 Helluva Hill Ln
