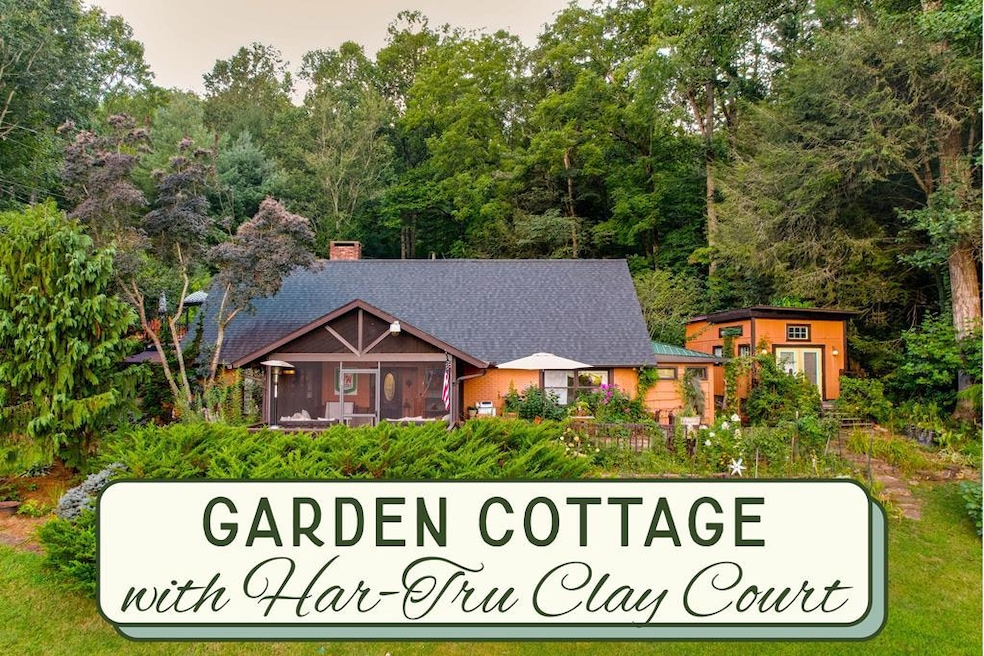
267 Turkey Pen Rd Franklin, NC 28734
Estimated payment $3,695/month
Highlights
- Horses Allowed On Property
- 4.19 Acre Lot
- Private Lot
- RV Access or Parking
- Orchard
- Partially Wooded Lot
About This Home
NOW ACCEPTING BACKUP OFFERS! Country living with city accessibility! Nestled between a meandering stream & Nantahala forest, this mountain spread blends beauty, functionality, & unmatched lifestyle. All are welcomed by a large screened-in porch, where songbirds are lulling & there are stunning long mountain views. The exceptional 4+ acre grounds feature a rare Har-Tru clay tennis court (or 2 pickle ball cts), court-side spa, mature gardens w/blooms all season, rolling fields & orchard w/remote irrigation to service select areas. 2 gated entrances add parking convenience. The 3BR/3BA cottage offers easy main-level living w/an open floor plan anchored by a fireplace. The spacious primary suite includes a newly designed en-suite bath & large walk-in closet. A 2nd full bath serves the main level. Upgraded kitchen is adjacent to the patio for entertaining & to the laundry room doubling as a mudroom entry. Upstairs is a private space w/center lounge area, 3rd full bath, & 2 lovely guest bedrooms– one featuring a private tiled terrace w/breathtaking vistas! Artists & crafters will appreciate the detached studio with a/c & heat. Offers privacy, serenity, & a profound connection to nature!
Listing Agent
Bald Head Realty Brokerage Phone: 8283690000 License #276321 Listed on: 08/20/2025
Home Details
Home Type
- Single Family
Est. Annual Taxes
- $1,269
Year Built
- Built in 1960
Lot Details
- 4.19 Acre Lot
- Home fronts a stream
- Private Lot
- Level Lot
- Orchard
- Partially Wooded Lot
Home Design
- Cottage
- Rustic Architecture
- Shingle Roof
- Composition Roof
- Wood Siding
Interior Spaces
- 1.5-Story Property
- Partially Furnished
- Ceiling Fan
- Wood Burning Fireplace
- Brick Fireplace
- Living Area on First Floor
- Bonus Room
- Screened Porch
- Crawl Space
- Property Views
Kitchen
- Electric Oven or Range
- Microwave
- Dishwasher
Flooring
- Ceramic Tile
- Luxury Vinyl Plank Tile
Bedrooms and Bathrooms
- 3 Bedrooms
- Primary Bedroom on Main
- En-Suite Primary Bedroom
- Walk-In Closet
- 3 Full Bathrooms
- Bathtub Includes Tile Surround
Laundry
- Laundry on main level
- Dryer
- Washer
Parking
- No Garage
- RV Access or Parking
Schools
- Macon Middle School
- Franklin High School
Utilities
- Ductless Heating Or Cooling System
- Heating System Uses Propane
- Heat Pump System
- Mini Split Heat Pump
- Heating System Powered By Owned Propane
- Well
- Electric Water Heater
- Septic Tank
- Satellite Dish
Additional Features
- Pasture
- Horses Allowed On Property
Community Details
- No Home Owners Association
- See Remarks Subdivision
- Stream
Listing and Financial Details
- Assessor Parcel Number 6573078303
Map
Home Values in the Area
Average Home Value in this Area
Tax History
| Year | Tax Paid | Tax Assessment Tax Assessment Total Assessment is a certain percentage of the fair market value that is determined by local assessors to be the total taxable value of land and additions on the property. | Land | Improvement |
|---|---|---|---|---|
| 2024 | -- | $333,820 | $66,090 | $267,730 |
| 2023 | $1,221 | $333,720 | $66,090 | $267,630 |
| 2022 | $1,221 | $196,110 | $42,740 | $153,370 |
| 2021 | $1,244 | $240,460 | $42,740 | $197,720 |
| 2020 | $1,183 | $240,460 | $42,740 | $197,720 |
| 2018 | $1,007 | $218,540 | $52,790 | $165,750 |
| 2017 | $1,007 | $218,540 | $52,790 | $165,750 |
| 2016 | $903 | $193,730 | $52,790 | $140,940 |
| 2015 | $880 | $193,730 | $52,790 | $140,940 |
| 2014 | $703 | $188,280 | $72,650 | $115,630 |
| 2013 | -- | $188,280 | $72,650 | $115,630 |
Property History
| Date | Event | Price | Change | Sq Ft Price |
|---|---|---|---|---|
| 08/24/2025 08/24/25 | Pending | -- | -- | -- |
| 08/20/2025 08/20/25 | For Sale | $659,900 | -- | -- |
Purchase History
| Date | Type | Sale Price | Title Company |
|---|---|---|---|
| Warranty Deed | $267,500 | None Available | |
| Warranty Deed | $175,000 | None Available | |
| Warranty Deed | $175,000 | None Available |
Mortgage History
| Date | Status | Loan Amount | Loan Type |
|---|---|---|---|
| Previous Owner | $70,000 | Credit Line Revolving | |
| Previous Owner | $13,400 | Credit Line Revolving | |
| Previous Owner | $109,800 | Unknown | |
| Previous Owner | $147,000 | New Conventional |
Similar Homes in Franklin, NC
Source: Carolina Smokies Association of REALTORS®
MLS Number: 26041904
APN: 6573078303
- 290 Turkey Pen Rd
- 250 Turkey Pen Rd
- TBD Potts Branch Rd
- 470 Parker Farm Rd
- 81 Walkerville Way
- 00 Parker Farms Rd
- 45 Pinecrest Dr
- 00 Arrow Head Dr
- 125 Fawn Hill
- 24 Cliff Dalrymple Rd
- Lot 16 Cliff Dalrymple Rd
- Lot 9 Cliff Dalrymple Rd
- Lot 5 Cliff Dalrymple Rd
- Lot 4 Cliff Dalrymple Rd
- 00 Cliff Dalrymple Rd
- Lot 14 Cliff Dalrymple Rd
- Lot 26 Cliff Dalrymple Rd
- Lot 25 Cliff Dalrymple Rd
- 321 Enchanted Mountain Estates
- 00 Indian Trail






