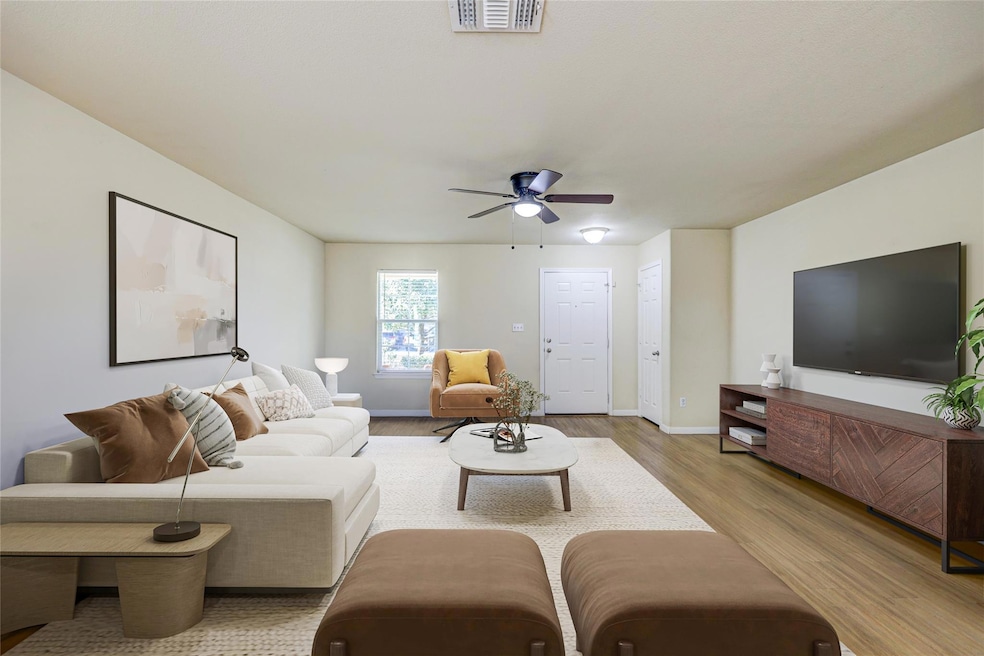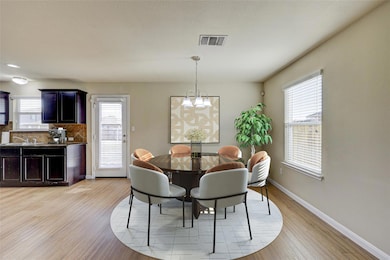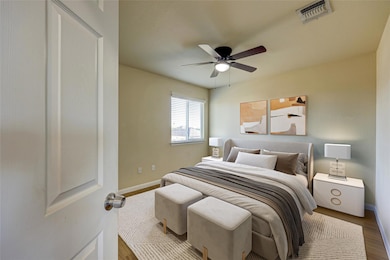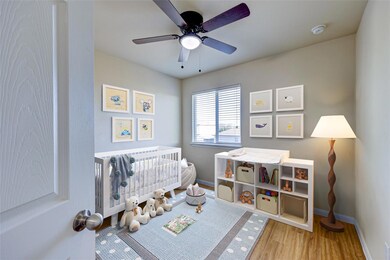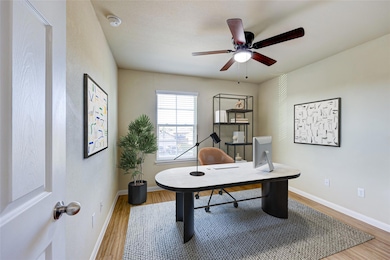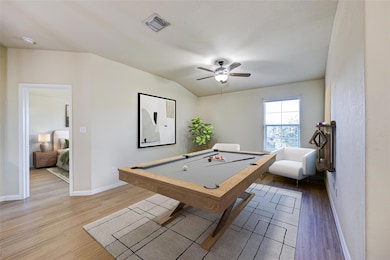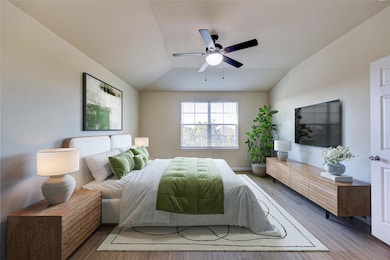Highlights
- Spa
- Open Floorplan
- Multiple Living Areas
- Jack C Hays High School Rated A-
- Planned Social Activities
- Sport Court
About This Home
Updated and move in ready home in Kyle. 4 bedrooms, 2.5 baths, 2 living areas, huge, fenced backyard. Kitchen has stainless appliances, Gas range, lots of counter space and cabinet storage, refrigerator supplied for tenant. LVP flooring installed thru out home, NO CARPET! Spacious living room downstairs and loft upstairs for second living space, office, playroom, workout space...you choose! Large Primary bedroom and bath with large walk in closet. 2 car attached garage. Pet friendly!
Listing Agent
Cheryl Tucker Realty Brokerage Phone: (512) 705-9010 License #0565996 Listed on: 11/11/2025
Home Details
Home Type
- Single Family
Est. Annual Taxes
- $7,204
Year Built
- Built in 2014
Lot Details
- 6,957 Sq Ft Lot
- Northeast Facing Home
- Wood Fence
- Dense Growth Of Small Trees
- Back Yard Fenced and Front Yard
Parking
- 2 Car Direct Access Garage
- Inside Entrance
- Garage Door Opener
- Driveway
Home Design
- Slab Foundation
- Composition Roof
Interior Spaces
- 1,969 Sq Ft Home
- 2-Story Property
- Open Floorplan
- Ceiling Fan
- Double Pane Windows
- Blinds
- Multiple Living Areas
- Fire and Smoke Detector
Kitchen
- Free-Standing Gas Range
- Microwave
- Dishwasher
- Stainless Steel Appliances
- Disposal
Flooring
- Tile
- Vinyl
Bedrooms and Bathrooms
- 4 Bedrooms
- Walk-In Closet
- In-Law or Guest Suite
- Double Vanity
Accessible Home Design
- Stepless Entry
- No Carpet
Outdoor Features
- Spa
- Covered Patio or Porch
Schools
- Tobias Elementary School
- Laura B Wallace Middle School
- Lehman High School
Utilities
- Central Heating and Cooling System
- Underground Utilities
- Natural Gas Connected
- ENERGY STAR Qualified Water Heater
Listing and Financial Details
- Security Deposit $1,995
- Tenant pays for all utilities
- The owner pays for association fees, repairs
- Negotiable Lease Term
- $45 Application Fee
- Assessor Parcel Number 116601000I005002
- Tax Block I
Community Details
Overview
- Property has a Home Owners Association
- Post Oak Ph 4B Subdivision
Amenities
- Common Area
- Planned Social Activities
- Community Mailbox
Recreation
- Sport Court
- Community Playground
- Community Pool
- Trails
Pet Policy
- Pet Deposit $200
- Dogs and Cats Allowed
- Breed Restrictions
- Large pets allowed
Map
Source: Unlock MLS (Austin Board of REALTORS®)
MLS Number: 7981916
APN: R139301
- 169 Voyager Cove
- 131 Ames Cove
- 208 Langely
- 219 Musgrav
- 256 Musgrav
- 448 Musgrav
- 160 Voss
- 184 Voss
- 356 Discovery
- 184 Atlantis
- 203 Endeavour
- 113 Endeavour
- 233 Challenger
- 137 and 143 Lakeview Ct
- 124 & 130 Lakeview Ct
- 136 & 142 Lakeview Ct
- 365 Leonardo
- 107 Creekside Villa Dr
- 101 Creekside Villa Dr
- 184 Unity
- 125 Voyager Cove
- 244 Langely
- 148 Alpha
- 172 Alpha
- 184 Atlantis
- 143 Lakeview Ct
- 118 Creekside Villa Dr
- 152 Challenger
- 386 Stennis
- 495 Atlantis
- 105 Texas Agate Dr Unit 5
- 121 Tektite Terrace
- 200 Creekside Trail
- 236 Caddis Cove
- 257 Fossil Dr
- 1150 Arbor Knot Dr
- 128 Otono Loop
- 220 River Rise Rd
- 208 Otter Rd
- 462 Ferrule Dr Unit A (Apartment)
