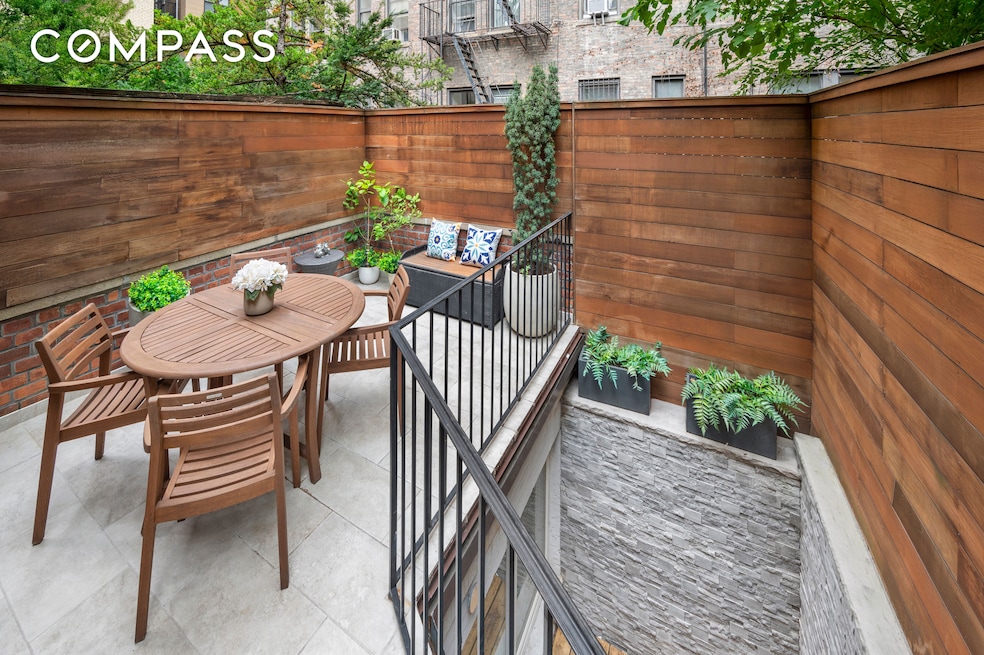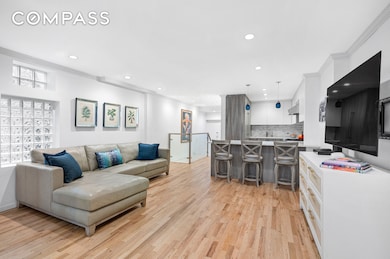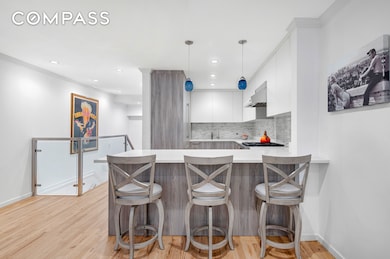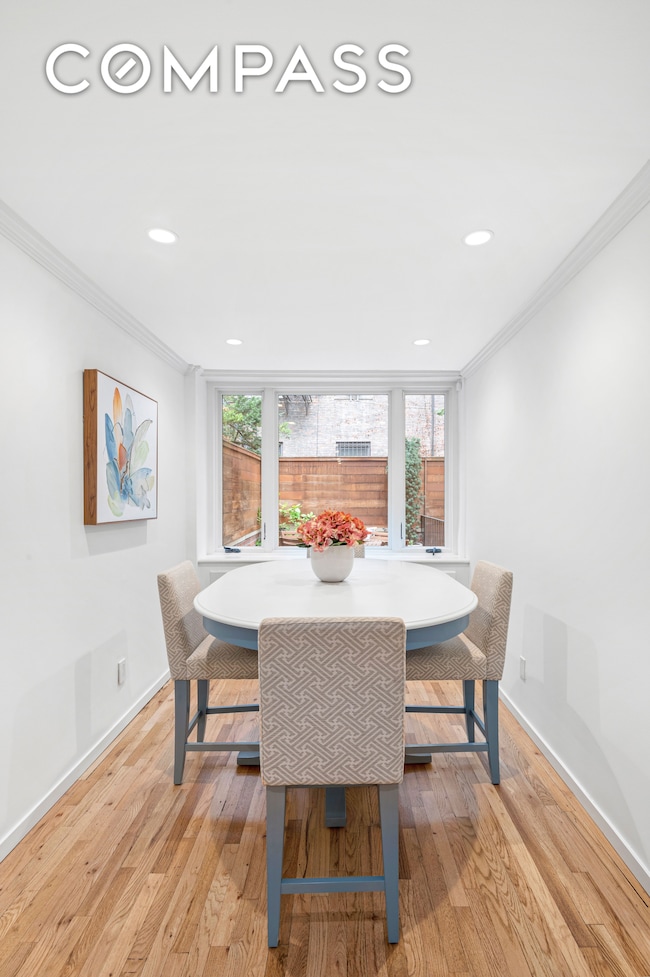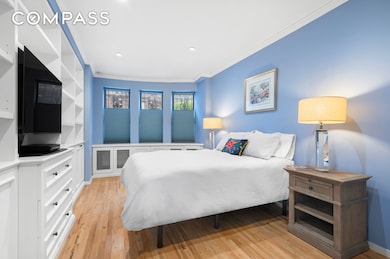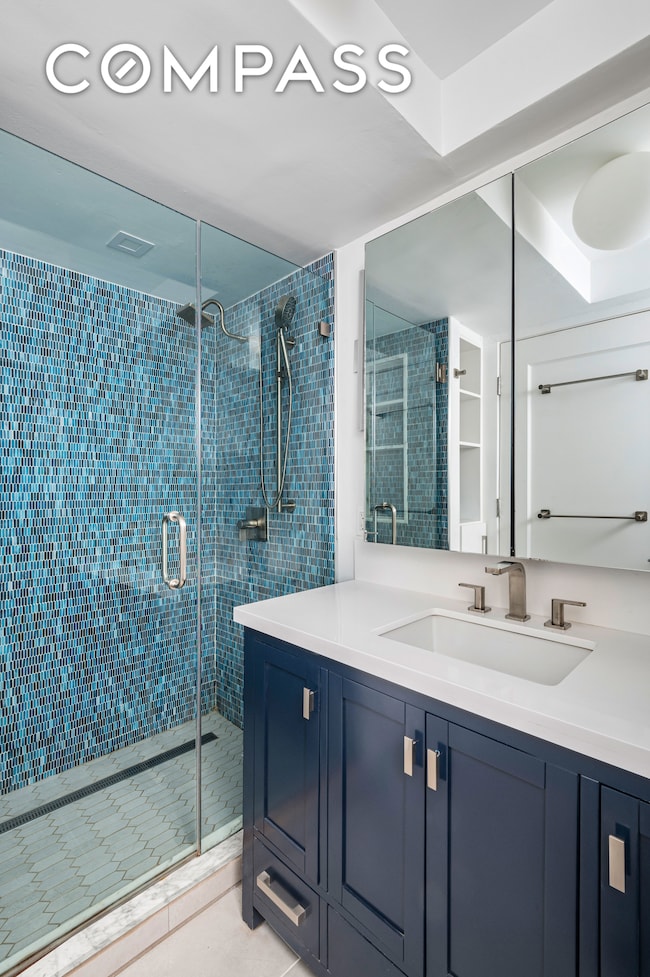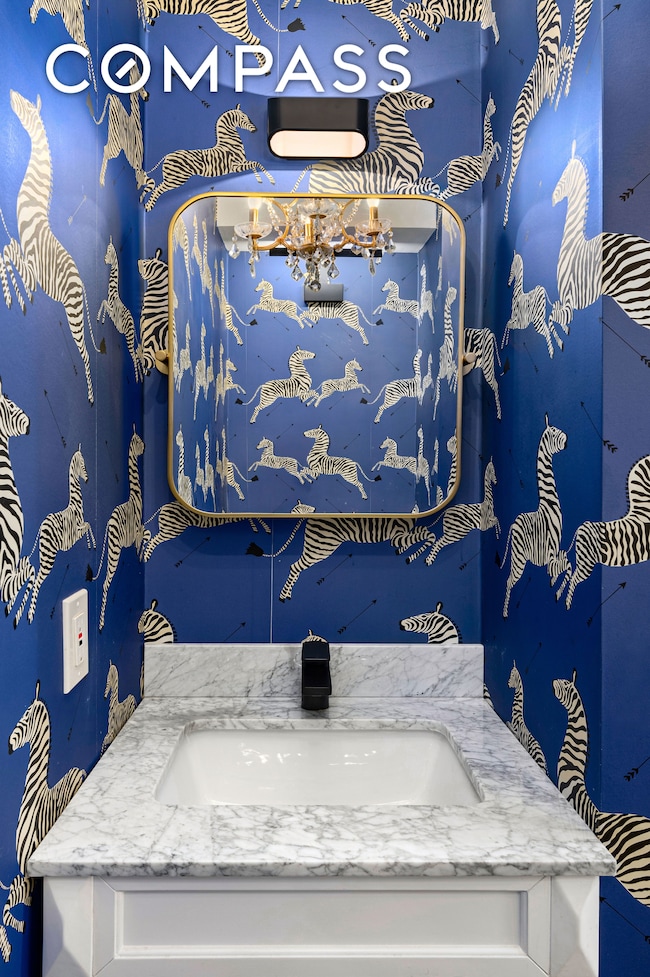267 W 71st St Unit 1-R New York, NY 10023
Lincoln Square NeighborhoodEstimated payment $13,741/month
Highlights
- Terrace
- 3-minute walk to 72 Street (1,2,3 Line)
- Garden
- PS 199 Jessie Isador Straus Rated A
- Walk-In Closet
- 3-minute walk to Matthew P. Sapolin Playground
About This Home
Price Improvement! Don't miss the opportunity to own this gorgeous Renovated private apartment in the heart of the UWS. Not many available in the neighborhood. This fully renovated lowrise home offers an unparalleled living experience with its thoughtfully designed spaces and premium finishes. Located on the Main floor and Lower level of tree-lined West 71st St., this apartment has it all! Upon entering, you are greeted by a spacious foyer that leads into an open airy floor plan. The residence features two generously sized bedrooms and a third bedroom/home office. A luxurious bathroom on the main level has a rain shower, luminous ceramic tile, custom cabinets and a beautiful large medicine cabinet mirror. A custom powder room also on the main level is perfect for guests. Two bedrooms on the lower level with new Malibu wide plank white oak floors. A hall of closets and an ensuite bathroom with a shower for added comfort. Exit from the lower level onto the lower terrace with water capabilities to install your very own jacuzzi. The heart of the home is the chef's kitchen, complete with a breakfast bar, butler's pantry, and top-of-the-line stainless steel appliances, including a Wolf range with hood, Sub-Zero refrigerator, Wolf microwave and Miele dishwasher. Custom cabinets from Italy, caesarstone countertops and a marble backsplash.The open kitchen looks out onto a glorious family room and dining alcove. Sliding doors to the upper level terrace, great for tranquil relaxation, grilling (grill included) and entertaining. Attention to detail is evident with custom closets on both levels, including a walk-in, and window treatments adorning each room. The residence is bathed in natural light from the north, east and south exposures. Rich white oak hardwood floors and elegant light fixtures, including chandeliers and recessed lighting. New carpeting on stairs to the lower level. Additional features include a Washer/Vented Dryer in-unit, all climate comfort wall air conditioning units in every room. The building offers video intercom security and 2 private storage cages are included in the sale. Conveniently located a block from the 1/2/3 subway stop. Nearby bus stops include: M104/M72/M5/M7 Neighborhood grocers: Trader Joe's, Citarella, Fairway, H-Mart, Morton Williams and the anticipated Wegman's. Restaurants include: Cafe Luxembourg, Canto, El Fish, Red Farm and many more. Experience refined living in a prime location steps from Riverside and Central Parks. All capital improvements are done and paid for in the building - New water heater, new boiler, new electrical to code, roof maintenance. ADT and Spectrum Cable already installed. Pets and Pied-A-terre's Welcome. Available for Rent Also: $13,500 a month. One year lease.
Townhouse Details
Home Type
- Townhome
Bedrooms and Bathrooms
- 3 Bedrooms
- Walk-In Closet
- 2 Full Bathrooms
Additional Features
- Terrace
- Garden
Community Details
Overview
- Lincoln Square Community
Pet Policy
- Pets Allowed
Map
Home Values in the Area
Average Home Value in this Area
Property History
| Date | Event | Price | List to Sale | Price per Sq Ft | Prior Sale |
|---|---|---|---|---|---|
| 11/08/2025 11/08/25 | For Rent | $13,500 | 0.0% | -- | |
| 10/21/2025 10/21/25 | Price Changed | $2,195,000 | -2.4% | -- | |
| 09/18/2025 09/18/25 | For Sale | $2,250,000 | 0.0% | -- | |
| 09/18/2025 09/18/25 | Off Market | $2,250,000 | -- | -- | |
| 09/11/2025 09/11/25 | For Sale | $2,250,000 | 0.0% | -- | |
| 09/11/2025 09/11/25 | Off Market | $2,250,000 | -- | -- | |
| 09/04/2025 09/04/25 | For Sale | $2,250,000 | 0.0% | -- | |
| 09/04/2025 09/04/25 | Off Market | $2,250,000 | -- | -- | |
| 08/28/2025 08/28/25 | For Sale | $2,250,000 | 0.0% | -- | |
| 08/28/2025 08/28/25 | Off Market | $2,250,000 | -- | -- | |
| 08/21/2025 08/21/25 | For Sale | $2,250,000 | 0.0% | -- | |
| 08/21/2025 08/21/25 | Off Market | $2,250,000 | -- | -- | |
| 08/06/2025 08/06/25 | For Sale | $2,250,000 | +12.6% | -- | |
| 03/08/2021 03/08/21 | Sold | $1,999,000 | -20.0% | $1,190 / Sq Ft | View Prior Sale |
| 12/07/2020 12/07/20 | Pending | -- | -- | -- | |
| 04/23/2020 04/23/20 | For Sale | $2,500,000 | +29.9% | $1,488 / Sq Ft | |
| 08/13/2015 08/13/15 | Sold | $1,925,000 | 0.0% | -- | View Prior Sale |
| 05/13/2015 05/13/15 | Pending | -- | -- | -- | |
| 03/20/2015 03/20/15 | For Sale | $1,925,000 | -- | -- |
Source: NY State MLS
MLS Number: 11550353
- 261 W 71st St Unit 1
- 261 W 71st St Unit 8
- 246 W End Ave Unit 9H
- 246 W End Ave Unit 2DE/3E
- 260 W End Ave Unit 3D
- 260 W End Ave Unit 3C
- 248 W 71st St
- 255 W 70th St
- 243 W End Ave Unit 1104
- 255 W End Ave Unit 4-A
- 255 W End Ave Unit 12B
- 255 W End Ave Unit 12C
- 255 W End Ave Unit 8B
- 235 W End Ave Unit 3J
- 235 W End Ave Unit 12H
- 235 W End Ave Unit 3C
- 269 W 72nd St Unit 16D
- 269 W 72nd St Unit 2A
- 269 W 72nd St Unit 15B
- 300 W 72nd St Unit 6D
- 244 W 72nd St Unit FL4-ID2065
- 244 W 72nd St Unit FL12-ID2066
- 230 W 72nd St Unit FL5-ID1301
- 230 W 72nd St Unit FL3-ID1300
- 261 W 70th St Unit 4R
- 235 W End Ave Unit 402
- 240 W 73rd St Unit FL7-ID2150
- 240 W 73rd St Unit FL5-ID1022020P
- 240 W 73rd St Unit FL9-ID1932
- 240 W 73rd St Unit FL13-ID1860
- 240 W 73rd St Unit ID1022062P
- 240 W 73rd St Unit FL4-ID1022051P
- 240 W 73rd St Unit FL2-ID1022044P
- 240 W 73rd St Unit ID1022046P
- 240 W 73rd St Unit ID1022061P
- 240 W 73rd St Unit FL6-ID1596
- 240 W 73rd St Unit FL11-ID732
- 240 W 73rd St Unit FL5-ID963
- 240 W 73rd St Unit FL9-ID1546
- 200 W End Ave Unit 9B
