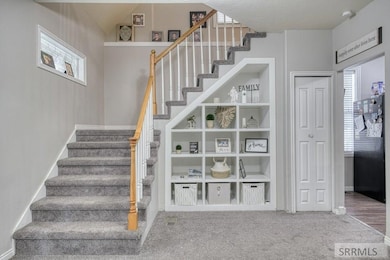Estimated payment $2,146/month
Highlights
- Deck
- Wood Flooring
- Enclosed Patio or Porch
- Vaulted Ceiling
- No HOA
- 2 Car Attached Garage
About This Home
Beautiful historic home on Main Street in Rigby. This home is 119 years old and has been well cared for and maintained. Many upgrades have been done without loosing it's original character. It even has the original claw foot tub! The kitchen features granite countertops, and is complimented by the adjacent formal dining room. There are 3 bedrooms and 2 bathrooms on the second story of the original home and 2 more bedrooms above the added garage. the main floor family room features a beautiful fireplace and vaulted ceilings. The back yard is fenced and is shaded by large established trees.
Home Details
Home Type
- Single Family
Est. Annual Taxes
- $2,640
Year Built
- Built in 1905
Lot Details
- 0.28 Acre Lot
- Wood Fence
- Level Lot
- Many Trees
Parking
- 2 Car Attached Garage
- Garage Door Opener
- Open Parking
Home Design
- Frame Construction
- Architectural Shingle Roof
- Concrete Perimeter Foundation
- Stucco
- Stone
Interior Spaces
- 2-Story Property
- Vaulted Ceiling
- Ceiling Fan
- Gas Fireplace
- Family Room
- Wood Flooring
- Laundry on main level
- Unfinished Basement
Kitchen
- Electric Range
- Dishwasher
Bedrooms and Bathrooms
- 5 Bedrooms
- Walk-In Closet
- 3 Full Bathrooms
Outdoor Features
- Deck
- Enclosed Patio or Porch
- Shed
Location
- Property is near schools
Schools
- Harwood 251El Elementary School
- Rigby Middle School
- Rigby 251Hs High School
Utilities
- No Cooling
- Forced Air Heating System
- Heating System Uses Natural Gas
Community Details
- No Home Owners Association
- Rigby Jef Subdivision
Map
Home Values in the Area
Average Home Value in this Area
Tax History
| Year | Tax Paid | Tax Assessment Tax Assessment Total Assessment is a certain percentage of the fair market value that is determined by local assessors to be the total taxable value of land and additions on the property. | Land | Improvement |
|---|---|---|---|---|
| 2025 | $1,821 | $399,133 | $0 | $0 |
| 2024 | $1,821 | $391,308 | $0 | $0 |
| 2023 | $2,311 | $401,232 | $0 | $0 |
| 2022 | $3,022 | $362,176 | $0 | $0 |
| 2021 | $2,612 | $280,463 | $0 | $0 |
| 2020 | $3,744 | $259,684 | $0 | $0 |
| 2019 | $4,291 | $234,154 | $0 | $0 |
| 2018 | $3,905 | $196,704 | $0 | $0 |
| 2017 | $3,410 | $163,784 | $0 | $0 |
| 2016 | $1,708 | $78,905 | $0 | $0 |
| 2015 | $1,761 | $77,908 | $0 | $0 |
| 2014 | $1,758 | $77,908 | $0 | $0 |
| 2013 | -- | $78,004 | $0 | $0 |
Property History
| Date | Event | Price | List to Sale | Price per Sq Ft | Prior Sale |
|---|---|---|---|---|---|
| 10/31/2025 10/31/25 | Pending | -- | -- | -- | |
| 08/28/2025 08/28/25 | For Sale | $375,000 | 0.0% | $120 / Sq Ft | |
| 08/21/2025 08/21/25 | Pending | -- | -- | -- | |
| 08/08/2025 08/08/25 | For Sale | $375,000 | 0.0% | $120 / Sq Ft | |
| 08/08/2025 08/08/25 | Off Market | -- | -- | -- | |
| 07/08/2025 07/08/25 | For Sale | $375,000 | 0.0% | $120 / Sq Ft | |
| 05/14/2025 05/14/25 | Pending | -- | -- | -- | |
| 04/19/2025 04/19/25 | Price Changed | $375,000 | -2.6% | $120 / Sq Ft | |
| 04/10/2025 04/10/25 | Price Changed | $385,000 | -1.3% | $123 / Sq Ft | |
| 02/04/2025 02/04/25 | Price Changed | $390,000 | -1.3% | $125 / Sq Ft | |
| 11/07/2024 11/07/24 | Price Changed | $395,000 | -1.2% | $127 / Sq Ft | |
| 09/12/2024 09/12/24 | Price Changed | $399,900 | -4.8% | $128 / Sq Ft | |
| 09/09/2024 09/09/24 | Price Changed | $420,000 | -1.2% | $135 / Sq Ft | |
| 08/23/2024 08/23/24 | Price Changed | $425,000 | -4.5% | $136 / Sq Ft | |
| 08/15/2024 08/15/24 | For Sale | $445,000 | +135.4% | $143 / Sq Ft | |
| 12/01/2016 12/01/16 | Sold | -- | -- | -- | View Prior Sale |
| 08/12/2016 08/12/16 | Pending | -- | -- | -- | |
| 11/12/2015 11/12/15 | For Sale | $189,000 | -- | $61 / Sq Ft |
Purchase History
| Date | Type | Sale Price | Title Company |
|---|---|---|---|
| Quit Claim Deed | -- | None Listed On Document | |
| Warranty Deed | -- | First American Title Rigby | |
| Warranty Deed | -- | -- | |
| Quit Claim Deed | -- | None Available | |
| Warranty Deed | -- | -- |
Mortgage History
| Date | Status | Loan Amount | Loan Type |
|---|---|---|---|
| Previous Owner | $324,022 | FHA | |
| Previous Owner | $183,000 | New Conventional | |
| Previous Owner | $500,000 | Unknown | |
| Previous Owner | $111,600 | New Conventional |
Source: Snake River Regional MLS
MLS Number: 2168427
APN: RPA0005008004B
Ask me questions while you tour the home.







