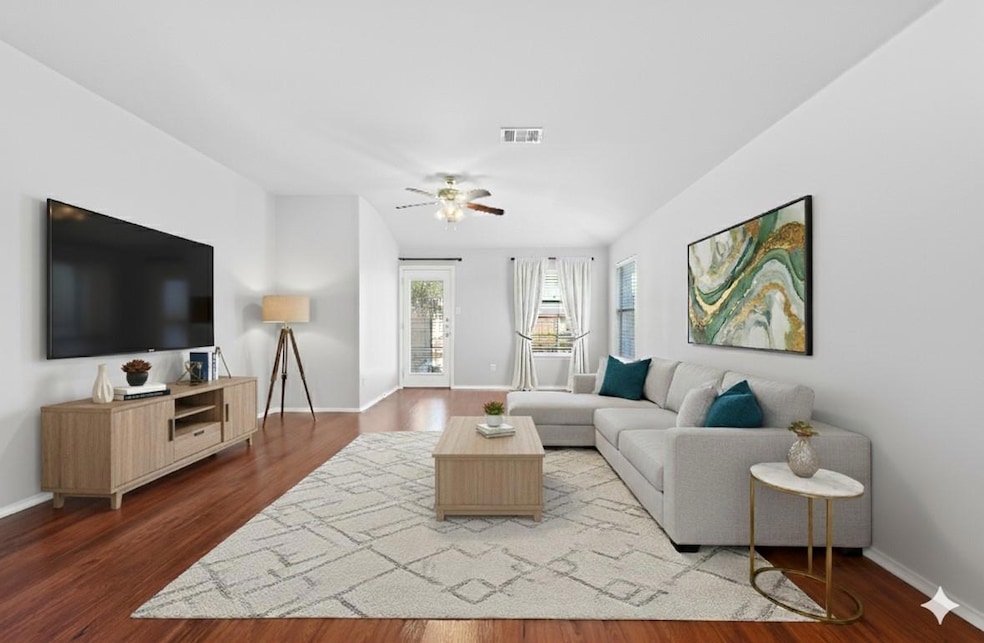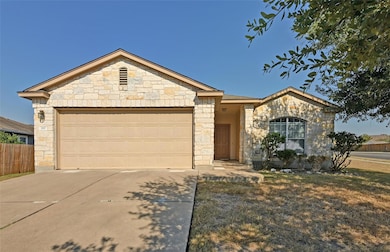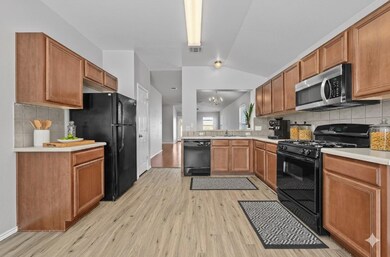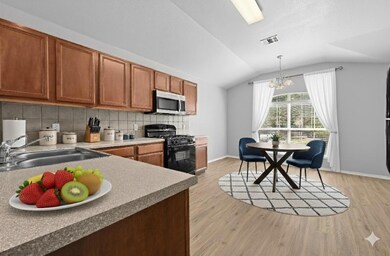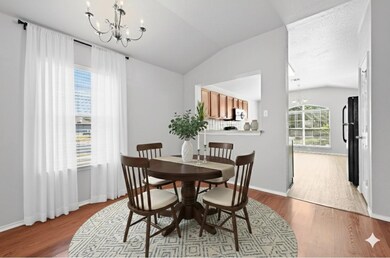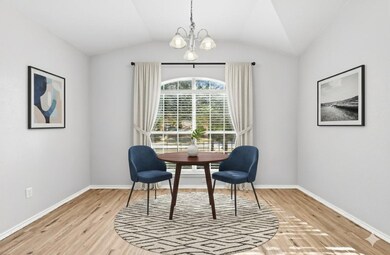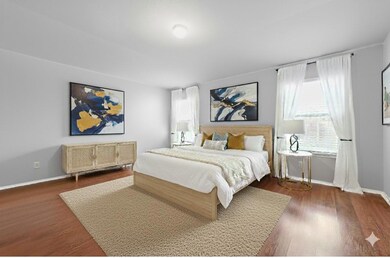Highlights
- Corner Lot
- 1-Story Property
- Dogs and Cats Allowed
- Tile Flooring
- Central Heating and Cooling System
- Privacy Fence
About This Home
Step into this immaculately maintained, one-story gem where zero carpet means clean lines and easy maintenance throughout. This bright and airy 4-bedroom home is designed for modern living and offers a truly unique Primary Bedroom suite experience. The Primary suite features an exclusive adjoining room accessible through elegant double doors. This space offers incredible flexibility—imagine a private sitting room, a secluded home office, or a beautiful nursery perfectly connected to the main bedroom. Every corner of this residence showcases a commitment to quality and care, making it an exceptionally well-kept and truly move-in ready property. Thoughtful upgrades include water heater replaced in 2022, fence fully replaced in 2025, garage spring and cable replaced also replaced in 2025. Unbeatable Location and Outdoor Potential - The property boasts an expansive backyard, a blank canvas with plenty of room for your dream outdoor oasis—think a playscape, a sparkling pool, a large garden, and a dedicated outdoor living area. Location is everything! You'll be perfectly positioned with exceptional convenience, located just minutes from HEB, Target, Costco, a plethora of shopping and restaurants, and all your daily needs. For healthcare professionals or anyone valuing proximity to medical services, the Seton Medical Center and other major medical offices are easily accessible. Best of all, the community swimming pool is unbelievably close—conveniently situated just 250 feet away, right behind the house across the street, making summer fun a short walk away. Don't miss the opportunity to live in a home that perfectly blends single-level convenience with the luxury of a custom Primary retreat and unparalleled neighborhood amenities. Schedule your private tour today!
Listing Agent
All City Real Estate Ltd. Co Brokerage Phone: (281) 636-0211 License #0682538 Listed on: 11/21/2025

Home Details
Home Type
- Single Family
Est. Annual Taxes
- $6,090
Year Built
- Built in 2007
Lot Details
- 10,193 Sq Ft Lot
- Southeast Facing Home
- Privacy Fence
- Wood Fence
- Corner Lot
- Dense Growth Of Small Trees
Parking
- 2 Car Garage
- Assigned Parking
Home Design
- Slab Foundation
- Composition Roof
- Stone Siding
Interior Spaces
- 1,903 Sq Ft Home
- 1-Story Property
Kitchen
- Free-Standing Range
- Microwave
- Dishwasher
- Disposal
Flooring
- Laminate
- Tile
- Vinyl
Bedrooms and Bathrooms
- 4 Main Level Bedrooms
- 2 Full Bathrooms
Schools
- Science Hall Elementary School
- Armando Chapa Middle School
- Lehman High School
Utilities
- Central Heating and Cooling System
Listing and Financial Details
- Security Deposit $1,900
- Tenant pays for all utilities
- The owner pays for association fees
- 12 Month Lease Term
- $40 Application Fee
- Assessor Parcel Number 114555000S029002
- Tax Block S
Community Details
Overview
- Property has a Home Owners Association
- Kensington Trails Subdivision
Pet Policy
- Pet Deposit $300
- Dogs and Cats Allowed
- Breed Restrictions
- Medium pets allowed
Map
Source: Unlock MLS (Austin Board of REALTORS®)
MLS Number: 1189971
APN: R120888
- 277 Paddington Dr
- 352 Westminster Dr
- 117 Waterloo Dr
- 276 Balmorhea St
- 371 Bloomsbury Dr
- 275 Balmorhea St
- 265 Balmorhea St
- 224 Balmorhea St
- 214 Balmorhea St
- 204 Balmorhea St
- 194 Balmorhea St
- 121 Palestine Trail
- 111 Palestine Trail
- 184 Balmorhea St
- 203 Balmorhea St
- 193 Balmorhea St
- 101 Palestine Trail
- 173 Balmorhea St
- 153 Balmorhea St
- 142 Palo Pinto Dr
- 233 Waterloo Dr
- 149 Exeter Cove
- 314 Paddington Dr
- 398 Paddington Dr
- 224 Kickapoo Ln
- 117 Kemah Dr
- 245 Texoma St
- 105 Sunrise Dr Unit B
- 3340 Dacy Ln Unit 13
- 3340 Dacy Ln Unit 7
- 182 Eagle Mountain Trail
- 311 Town Lake Bend
- 204 Ruby Lake Dr
- 411 Town Lake Bend
- 154 Lake Washington Dr
- 828 Bebee Rd
- 3700 Dacy Ln
- 1209 Amberwood Loop
- 315 Sunlight Blvd
- 1329 Amberwood Loop
