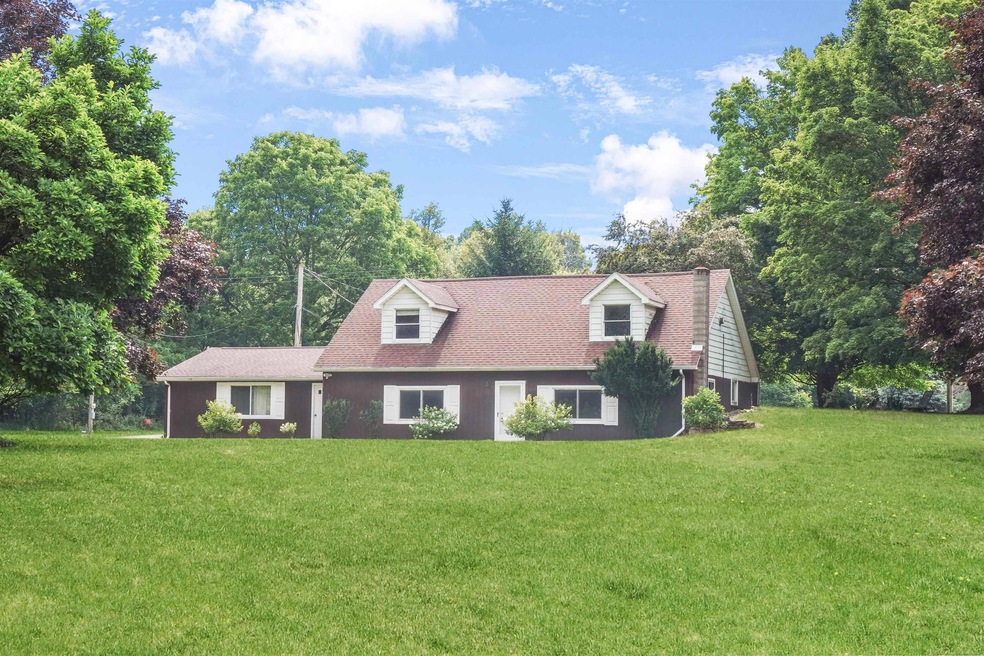
$325,000
- 3 Beds
- 2 Baths
- 2,236 Sq Ft
- 5706 Belle River Rd
- Attica, MI
Charming Country Retreat on 10 Acres with Belle River Frontage – Now $334,900 with Immediate Occupancy! Discover the perfect blend of comfort and outdoor living in this spacious 3-bedroom, 2-bathroom home nestled on 10 private acres in Attica. With 2,236 sq. ft. of living space, this property features generously sized rooms and a versatile flex room in the walkout basement that could serve as a
Robert Montgomery Epique Realty






