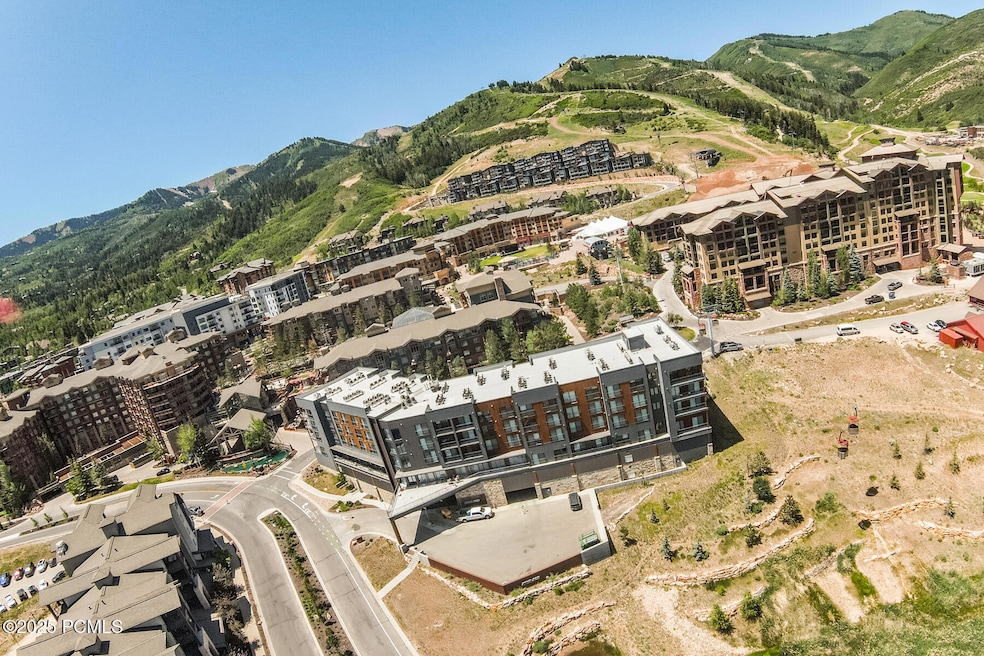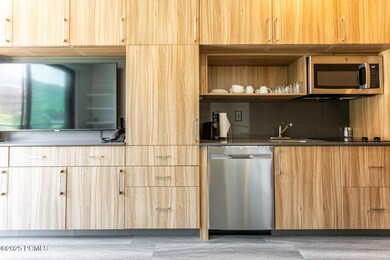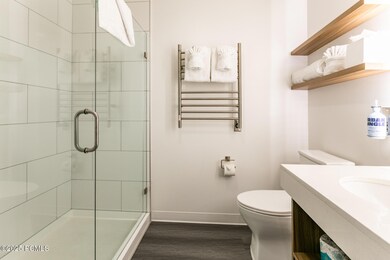2670 Canyons Resort Dr Unit 214 Park City, UT 84098
Estimated payment $2,716/month
Highlights
- Steam Room
- Fitness Center
- Spa
- Parley's Park Elementary School Rated A
- Heated Driveway
- Views of Trees
About This Home
Own an amazing condo in the middle of the Canyon's village for under $400,000, and not a time share! Must see this efficient Yotel Pad! Great views up to Iron Mountain and you can hear the Westgates' beautiful waterfall from your room! Conveniently located in the heart of the Canyons Village, with excellent proximity to restaurants, shops, golf, skiing, hiking and biking along with great access to the Canyon's concerts both summer and winter. European design maximizes the space with a queen murphy bed and two bunk beds. The entire living area and kitchen wall is full of cabinets for ample storage, with a lockable owner's closet. The kitchen has a two burner stove, Microwave, and Refrigerator/Freezer. There is a large tiled shower with quartz counter tops and high end finishes. This condo comes fully furnished and ready for use. There is an additional owners closet in the garage, for skis, bikes, golf clubs or whatever, and you are allowed one heated underground parking stall, whether the condo is rented or not. The Yotel has a full service concierge service for you and your guests, and the amenities include a year round swimming pool and hot tub, equipment valet (overnight boot dryers and ski storage), laundry, game room and indoor and outdoor gathering spaces. Modern concepts, such as self check-in and out, and the ability to buy soda's and snacks by an App, make staying at the Yotel an easy enjoyable experience from beginning to end! You must see this fantastic condo with incredible views!
Property Details
Home Type
- Condominium
Est. Annual Taxes
- $2,665
Year Built
- Built in 2020
Lot Details
- Landscaped
- Sloped Lot
HOA Fees
- $562 Monthly HOA Fees
Parking
- Subterranean Parking
- Heated Garage
- Heated Driveway
- Unassigned Parking
Home Design
- Wood Frame Construction
- Concrete Perimeter Foundation
- Stone
Interior Spaces
- 1 Bathroom
- 338 Sq Ft Home
- Open Floorplan
- Furnished
- Ceiling Fan
- Great Room
- Vinyl Flooring
- Views of Trees
- Home Security System
Kitchen
- Electric Range
- Microwave
- Dishwasher
Pool
- Spa
- Outdoor Pool
Utilities
- Cooling Available
- Forced Air Heating System
- Private Water Source
Additional Features
- Outdoor Storage
- Property is near a bus stop
Listing and Financial Details
- Assessor Parcel Number Rc14-214
Community Details
Overview
- Association fees include amenities, management fees, security, insurance, ground maintenance, maintenance exterior, com area taxes, cable TV, internet, reserve/contingency fund, snow removal, telephone - basic, electricity, gas, sewer, water
- Association Phone (435) 731-5090
- Canyon Haus/Yotelpad Subdivision
- Property managed by Yotelpad
- Maintained Community
- Planned Unit Development
Amenities
- Steam Room
- Clubhouse
- Laundry Facilities
- Elevator
- Community Storage Space
Recreation
- Fitness Center
- Community Pool
- Community Spa
Security
- Fire Sprinkler System
Map
Home Values in the Area
Average Home Value in this Area
Tax History
| Year | Tax Paid | Tax Assessment Tax Assessment Total Assessment is a certain percentage of the fair market value that is determined by local assessors to be the total taxable value of land and additions on the property. | Land | Improvement |
|---|---|---|---|---|
| 2024 | $2,112 | $383,670 | -- | $383,670 |
| 2023 | $2,112 | $382,200 | $0 | $382,200 |
| 2022 | $3,267 | $305,000 | $0 | $305,000 |
| 2021 | $2,709 | $305,000 | $0 | $305,000 |
| 2020 | $1,137 | $80,000 | $0 | $80,000 |
| 2019 | $627 | $80,000 | $80,000 | $0 |
| 2018 | $0 | $0 | $0 | $0 |
Property History
| Date | Event | Price | List to Sale | Price per Sq Ft |
|---|---|---|---|---|
| 11/18/2025 11/18/25 | Price Changed | $367,500 | -2.0% | $1,087 / Sq Ft |
| 06/19/2025 06/19/25 | For Sale | $375,000 | -- | $1,109 / Sq Ft |
Purchase History
| Date | Type | Sale Price | Title Company |
|---|---|---|---|
| Special Warranty Deed | -- | Park City Title |
Source: Park City Board of REALTORS®
MLS Number: 12502761
APN: RC14-214
- 2670 Canyons Resort Dr Unit 114
- 2670 Canyons Resort Dr Unit 207
- 2670 Canyons Resort Dr Unit 319
- 2670 Canyons Resort Dr Unit 136
- 2670 Canyons Resort Dr Unit 424
- 2670 Canyons Resort Dr Unit 113
- 2670 Canyons Resort Dr Unit 420
- 2670 Canyons Resort Dr Unit 331
- 2670 Canyons Resort Dr Unit 238
- 2670 Canyons Resort Dr Unit 417
- 2670 Canyons Resort Dr Unit 438
- 2670 Canyons Resort Dr Unit 129
- 2670 Canyons Resort Dr Unit 325
- 2500 Canyons Resort Dr Unit J4
- 2669 Canyons Resort Dr Unit 310
- 2669 Canyons Resort Dr
- 2669 Canyons Resort Dr Unit 312
- 2669 Canyons Resort Dr Unit 304
- 2669 Canyons Resort Dr Unit 101
- 2669 W Canyons Resort Dr Unit 206
- 2670 Canyons Resort Dr Unit 212
- 2669 Canyons Resort Dr Unit 310
- 3720 Sundial Ct
- 3720 Sundial Ct
- 3471 Ridgeline Dr
- 2025 Canyons Resort Dr Unit I-2
- 2025 Canyons Resort Dr Unit A4
- 1823 Ozzy Way
- 5320 Cove Hollow Ln
- 73 White Pine Canyon Rd
- 6095 N Fox Pointe Cir
- 6095 N Fox Pointe Cir Unit A1
- 6004 Park Ln S Unit 75
- 73 White Pine Ct
- 2750 Holiday Ranch Loop Rd
- 900 Bitner Rd Unit D23
- 6749 N 2200 W Unit B
- 6749 N 2200 W Unit 304
- 141 Head Ct
- 6785 N 2200 W Unit 206







