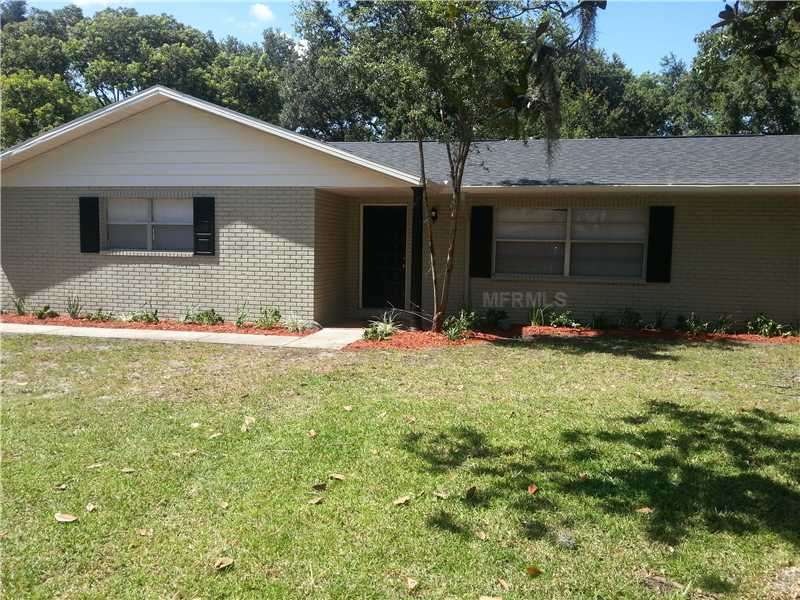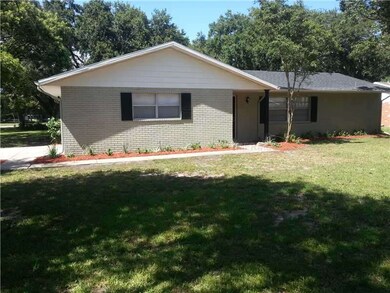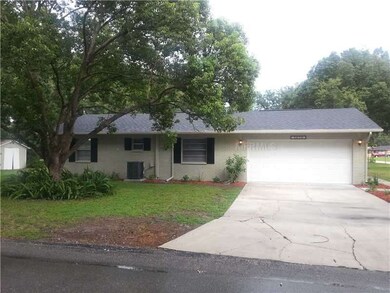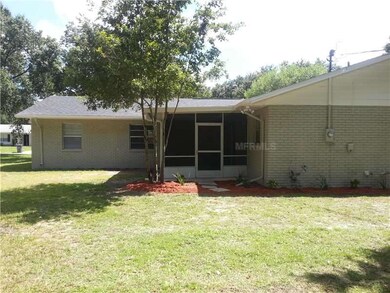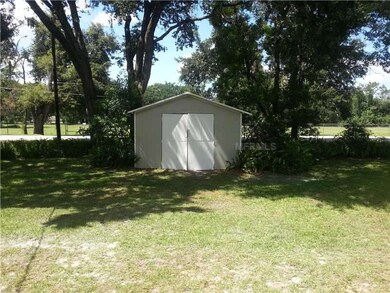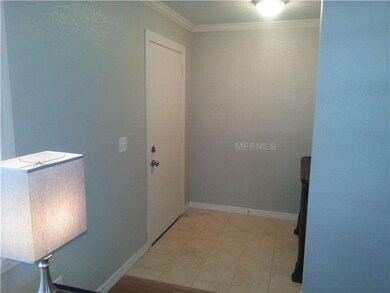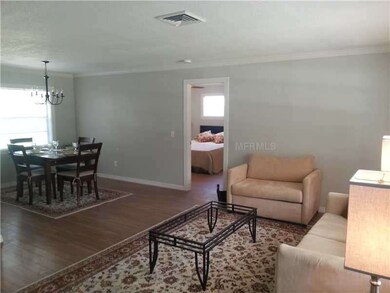
2670 Gale Rose Dr Lakeland, FL 33805
Highlights
- Oak Trees
- Deck
- Corner Lot
- Lincoln Avenue Academy Rated A-
- Ranch Style House
- No HOA
About This Home
As of February 2014Don't miss this FULLY REMODLED -- MOVE IN READY 3br/2ba split plan home in great East Lakeland neighborhood. With a Formal Living and Dining Room plus a separate open concept Kitchen and Family Room, this home is perfect for Florida living. You'll lovethe all new eat in kitchen with maple cabinetry, stainless steel appliances, new countertops and ceramic tile flooring. Both Master and hall baths boast beautiful new wood cabinetry and solid surface countertops along with completely new ceramic tile. The spacious Master bedroom has a large walk-in closet. No carpet to clean here because there's new wood laminate flooring in all the living areas and bedrooms. Extras include: new crown molding, freshly painted walls and ceilings plus an inside laundry room. There are all new lighting fixtures and ceiling fans throughout. You will enjoy leisure times on the spacious screened in porch just off of the family room. It even has and all new a/c system and a convenient 2 car side entry garage with utility room and a new garage door opener. The exterior has been freshly painted and has a NEW roof. You'll enjoy the large mature shade trees and fresh landscaping and outdoor utility shed. Also, this homes convenient location puts it just minutes from I-4 for easy shopping, restaurants and commutes to Tampa or Orlando!
Last Agent to Sell the Property
XCELLENCE REALTY, INC License #3266895 Listed on: 08/15/2013

Home Details
Home Type
- Single Family
Est. Annual Taxes
- $1,123
Year Built
- Built in 1976
Lot Details
- 0.29 Acre Lot
- Lot Dimensions are 100.0x126.0
- South Facing Home
- Corner Lot
- Oak Trees
Parking
- 2 Car Garage
- Rear-Facing Garage
- Side Facing Garage
- Garage Door Opener
- Open Parking
Home Design
- Ranch Style House
- Slab Foundation
- Shingle Roof
- Stucco
Interior Spaces
- 1,660 Sq Ft Home
- Crown Molding
- Ceiling Fan
- Blinds
- Rods
- Sliding Doors
- Family Room Off Kitchen
- Combination Dining and Living Room
- Storage Room
- Laundry in unit
- Inside Utility
- Fire and Smoke Detector
Kitchen
- Eat-In Kitchen
- Oven
- Range with Range Hood
- Microwave
- Dishwasher
- Solid Wood Cabinet
Flooring
- Laminate
- Ceramic Tile
Bedrooms and Bathrooms
- 3 Bedrooms
- Split Bedroom Floorplan
- Walk-In Closet
- 2 Full Bathrooms
Outdoor Features
- Deck
- Screened Patio
- Shed
- Porch
Utilities
- Central Heating and Cooling System
- Electric Water Heater
Community Details
- No Home Owners Association
- Ests Northeast Subdivision
Listing and Financial Details
- Down Payment Assistance Available
- Visit Down Payment Resource Website
- Tax Lot 22
- Assessor Parcel Number 24-28-03-165020-000220
Similar Homes in Lakeland, FL
Home Values in the Area
Average Home Value in this Area
Property History
| Date | Event | Price | Change | Sq Ft Price |
|---|---|---|---|---|
| 06/16/2014 06/16/14 | Off Market | $52,500 | -- | -- |
| 02/28/2014 02/28/14 | Sold | $115,000 | -11.5% | $69 / Sq Ft |
| 01/02/2014 01/02/14 | Pending | -- | -- | -- |
| 11/13/2013 11/13/13 | For Sale | $130,000 | 0.0% | $78 / Sq Ft |
| 09/01/2013 09/01/13 | Pending | -- | -- | -- |
| 08/15/2013 08/15/13 | For Sale | $130,000 | +147.6% | $78 / Sq Ft |
| 06/17/2013 06/17/13 | Sold | $52,500 | 0.0% | $32 / Sq Ft |
| 06/03/2013 06/03/13 | Pending | -- | -- | -- |
| 05/17/2013 05/17/13 | Off Market | $52,500 | -- | -- |
| 04/21/2013 04/21/13 | Price Changed | $56,000 | -8.2% | $34 / Sq Ft |
| 04/18/2013 04/18/13 | For Sale | $61,000 | +16.2% | $37 / Sq Ft |
| 04/10/2013 04/10/13 | Pending | -- | -- | -- |
| 04/05/2013 04/05/13 | Off Market | $52,500 | -- | -- |
| 03/19/2013 03/19/13 | For Sale | $61,000 | -- | $37 / Sq Ft |
Tax History Compared to Growth
Tax History
| Year | Tax Paid | Tax Assessment Tax Assessment Total Assessment is a certain percentage of the fair market value that is determined by local assessors to be the total taxable value of land and additions on the property. | Land | Improvement |
|---|---|---|---|---|
| 2025 | $1,488 | $108,822 | -- | -- |
| 2024 | $1,316 | $105,755 | -- | -- |
| 2023 | $1,316 | $102,675 | -- | -- |
| 2022 | $1,256 | $99,684 | $0 | $0 |
| 2021 | $1,255 | $96,781 | $0 | $0 |
| 2018 | $762 | $91,559 | $0 | $0 |
Agents Affiliated with this Home
-
Donna Davis

Seller's Agent in 2014
Donna Davis
XCELLENCE REALTY, INC
(863) 512-2796
3 Total Sales
-
Dave Westphal

Seller's Agent in 2013
Dave Westphal
REAL BROKER, LLC
(863) 279-4616
34 Total Sales
Map
Source: Stellar MLS
MLS Number: L4644036
APN: 24-28-03-165020-000220
- 2825 Woodcrest Ln
- 2926 Delrose Dr N
- 2937 Delrose Dr N
- 1925 N Combee Rd
- 2405 Delrose Dr E
- 2353 Delrose Dr E
- 1434 Long St
- 0 Hughes St
- 3225 Oakland Rd N
- 1420 Ridge Lake Ct
- 2514 Timbercreek Loop E
- 2404 Timbercreek Loop E
- 1327 Magdalene Ct E
- 1310 N Combee Rd
- 1303 Long St
- 1525 Fish Hatchery Rd
- 3316 and 3306 Oakland Rd S
- 1746 Oakland Rd E
- 3535 Island Oaks N
- 1205 Long St
