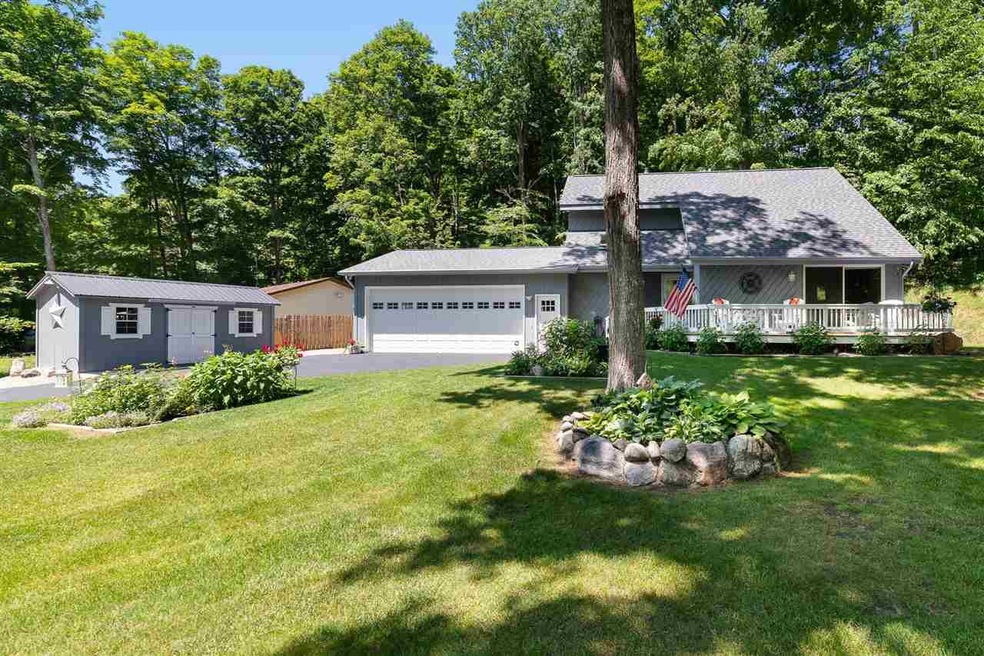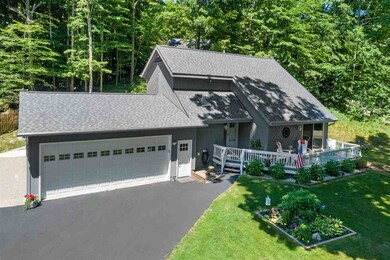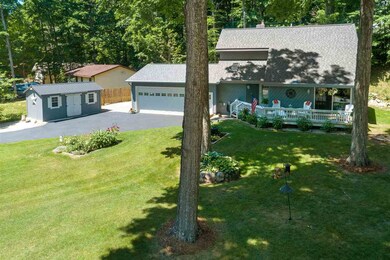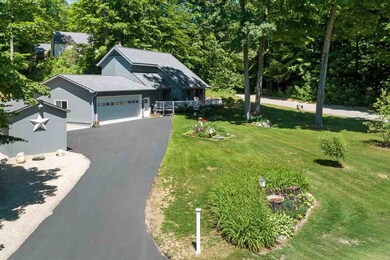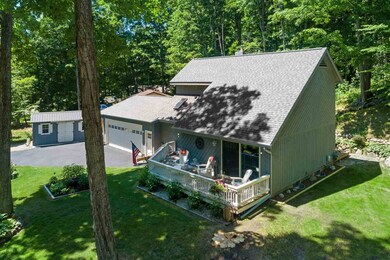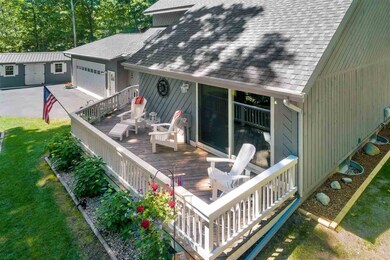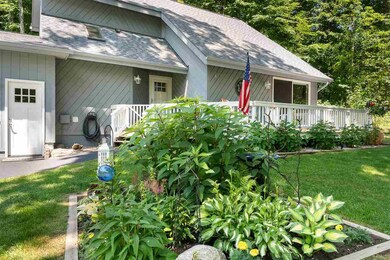
2670 Liegl Dr Alanson, MI 49706
Highlights
- Deck
- Wood Flooring
- Lower Floor Utility Room
- Cathedral Ceiling
- Main Floor Primary Bedroom
- Snowmobile Trail
About This Home
As of September 2022Immaculate home nestled on a large corner lot with beautiful perennial gardens. This home has many new updates including a new kitchen and dry bar. New windows and roof. Freshly painted with new carpet throughout. Garage was recently insulated and wood put up on the ceiling and walls as well as a new garage door. New skylight in the main floor bath. These are just a few of the new improvements made. Enjoy vaulted wood ceilings and sparkling wood floors. Main floor master bedroom has his and hers closets. This home is flooded with natural light. The storage shed is new and the driveway was just seal coated. Great dog kennel you can access through Garage. See additional fact sheet for a complete list all the updates.
Last Buyer's Agent
Greg Denzinger
Coldwell Banker Schmidt - Charlevoix License #6501430388

Home Details
Home Type
- Single Family
Est. Annual Taxes
- $2,412
Home Design
- Wood Frame Construction
- Asphalt Shingled Roof
Interior Spaces
- 1,672 Sq Ft Home
- Cathedral Ceiling
- Ceiling Fan
- Thermal Windows
- Blinds
- Family Room Downstairs
- Living Room
- Dining Room
- Lower Floor Utility Room
- Wood Flooring
- Finished Basement
- Basement Fills Entire Space Under The House
Kitchen
- Range
- Built-In Microwave
- Dishwasher
- Disposal
Bedrooms and Bathrooms
- 3 Bedrooms
- Primary Bedroom on Main
- 2 Full Bathrooms
Laundry
- Dryer
- Washer
Parking
- 2 Car Attached Garage
- Driveway
Outdoor Features
- Deck
- Shed
Utilities
- Forced Air Heating and Cooling System
- Heating System Uses Natural Gas
- Well
- Water Heater
- Septic System
- Cable TV Available
Community Details
- Snowmobile Trail
Listing and Financial Details
- Assessor Parcel Number 08-16-12-401-043 & 009
Ownership History
Purchase Details
Home Financials for this Owner
Home Financials are based on the most recent Mortgage that was taken out on this home.Purchase Details
Purchase Details
Home Financials for this Owner
Home Financials are based on the most recent Mortgage that was taken out on this home.Purchase Details
Home Financials for this Owner
Home Financials are based on the most recent Mortgage that was taken out on this home.Similar Homes in Alanson, MI
Home Values in the Area
Average Home Value in this Area
Purchase History
| Date | Type | Sale Price | Title Company |
|---|---|---|---|
| Warranty Deed | $345,000 | Talon Title Agency | |
| Quit Claim Deed | -- | -- | |
| Quit Claim Deed | -- | -- | |
| Warranty Deed | $180,000 | Talon Title Agency |
Mortgage History
| Date | Status | Loan Amount | Loan Type |
|---|---|---|---|
| Previous Owner | $50,000 | New Conventional | |
| Previous Owner | $77,600 | No Value Available |
Property History
| Date | Event | Price | Change | Sq Ft Price |
|---|---|---|---|---|
| 06/19/2025 06/19/25 | For Sale | $445,000 | +29.0% | $266 / Sq Ft |
| 09/15/2022 09/15/22 | Sold | $345,000 | +1.6% | $206 / Sq Ft |
| 07/25/2022 07/25/22 | For Sale | $339,650 | +88.7% | $203 / Sq Ft |
| 09/29/2017 09/29/17 | Sold | $180,000 | -10.0% | $135 / Sq Ft |
| 08/21/2017 08/21/17 | Pending | -- | -- | -- |
| 08/02/2017 08/02/17 | For Sale | $199,900 | -- | $150 / Sq Ft |
Tax History Compared to Growth
Tax History
| Year | Tax Paid | Tax Assessment Tax Assessment Total Assessment is a certain percentage of the fair market value that is determined by local assessors to be the total taxable value of land and additions on the property. | Land | Improvement |
|---|---|---|---|---|
| 2025 | $2,412 | $146,400 | $146,400 | $0 |
| 2024 | $2,412 | $130,300 | $130,300 | $0 |
| 2023 | $1,699 | $97,700 | $97,700 | $0 |
| 2022 | $1,699 | $86,500 | $86,500 | $0 |
| 2021 | $1,653 | $78,400 | $78,400 | $0 |
Agents Affiliated with this Home
-
K
Seller's Agent in 2025
Kevin Olson
Graham Real Estate
-
C
Seller's Agent in 2022
Carol Fay
Coldwell Banker Schmidt - Petoskey
-
G
Buyer's Agent in 2022
Greg Denzinger
Coldwell Banker Schmidt - Charlevoix
-
P
Seller's Agent in 2017
Phyllis Burkee
Jack Van Treese & Assoc..
Map
Source: Northern Michigan MLS
MLS Number: 468991
APN: 08-16-12-401-043
- 2690 Liegl Dr Unit 20
- 6888 N Conway Rd
- 8715 Sandy St Unit 96
- 3250 Oden Rd
- 2936 Oden Rd
- 8373 S Ayr Rd
- 3670 Oden Rd Unit 9
- 3670 Oden Rd Unit 5
- 3670 Oden Rd Unit 2
- 3670 Oden Rd Unit 2
- 4998 Cook Ave
- 3734 Oden Rd
- 1185 Hideaway Valley Dr Unit 60
- 8525 Commerce Ct
- 8555 Moeller Dr
- 3220 Merritt St Unit 12
- 8632 Luce St
- 3143 U S 31 N
- 3092 U S 31 N
- 8278 Mink Rd Unit Parcel A
