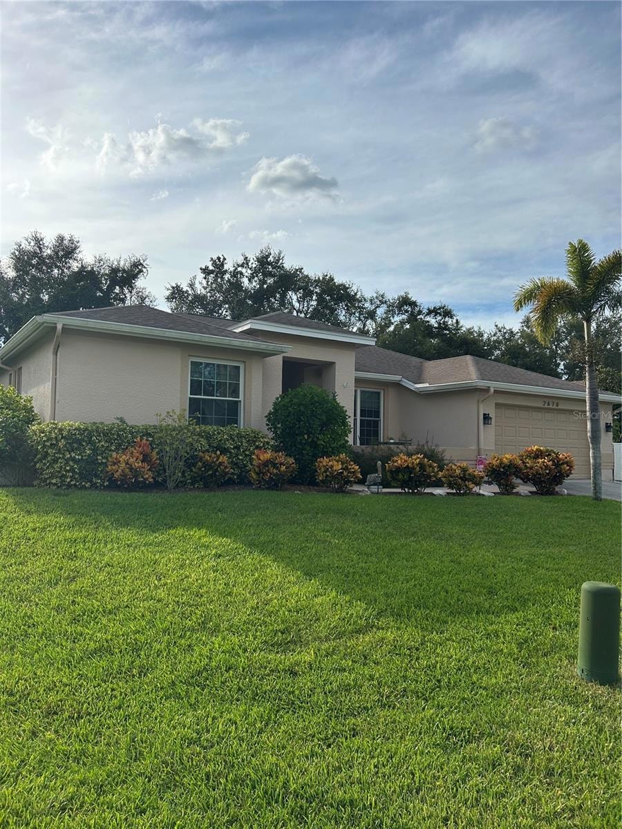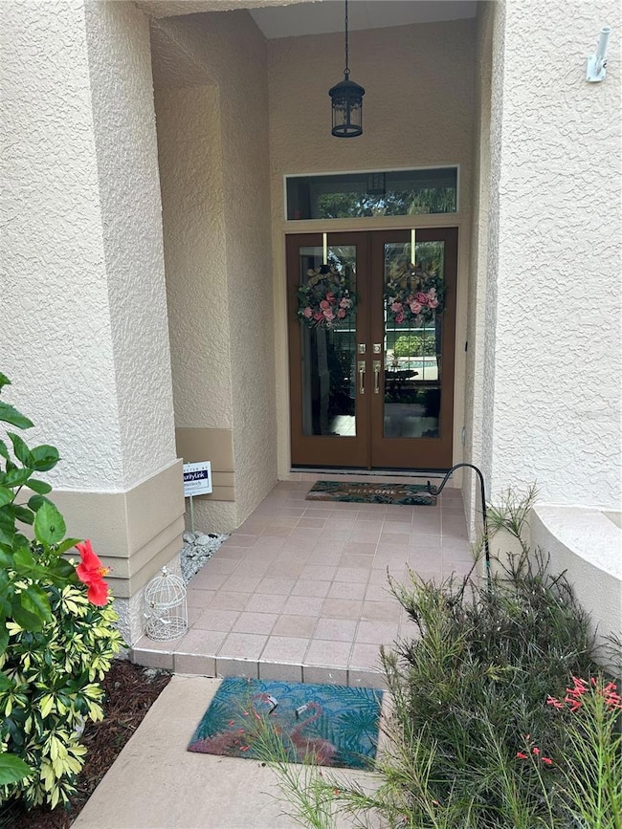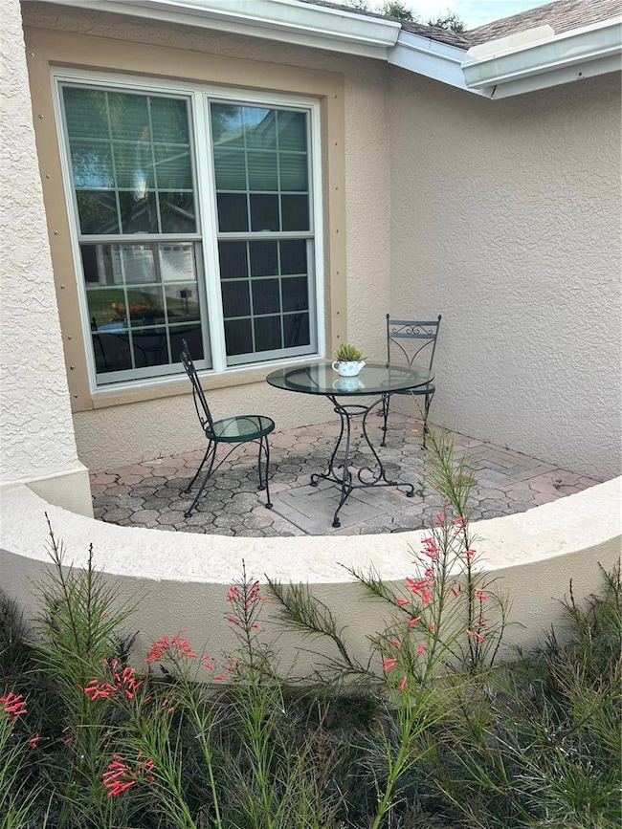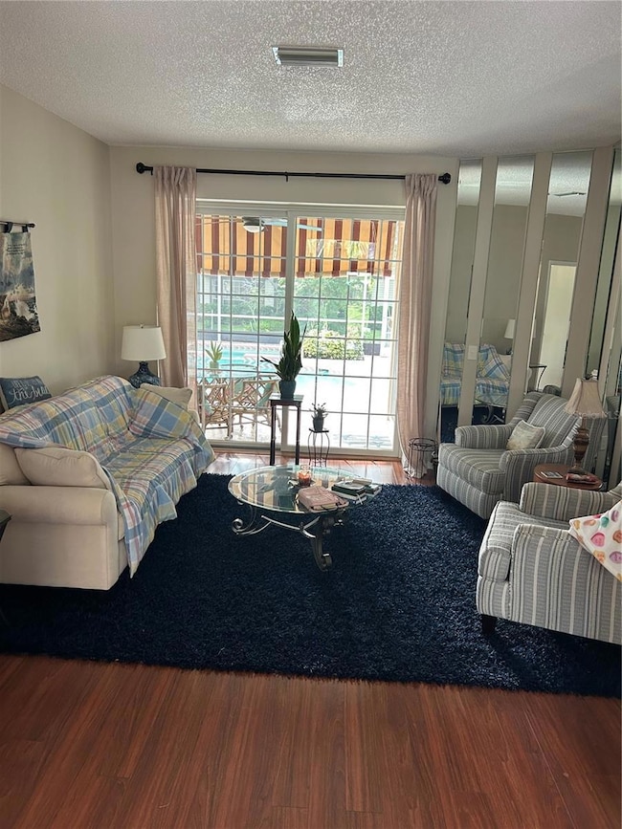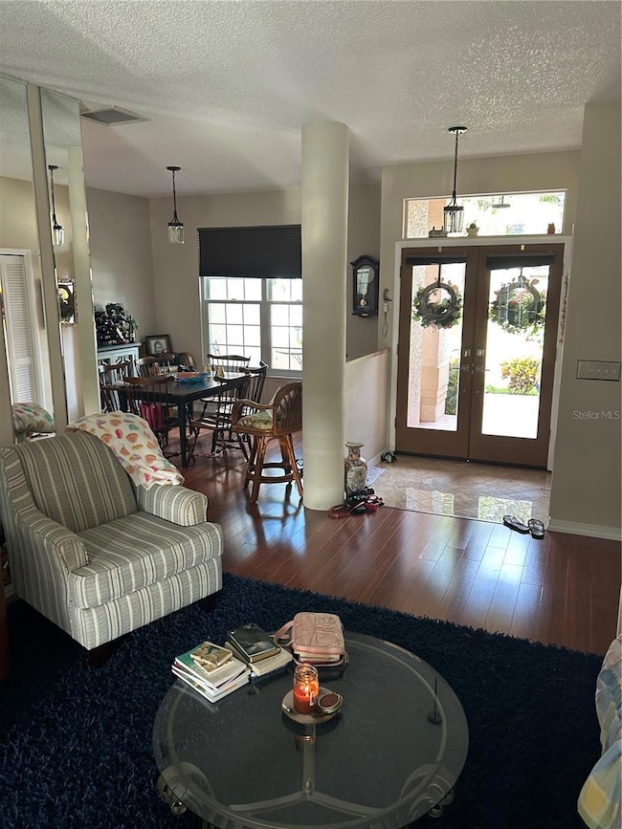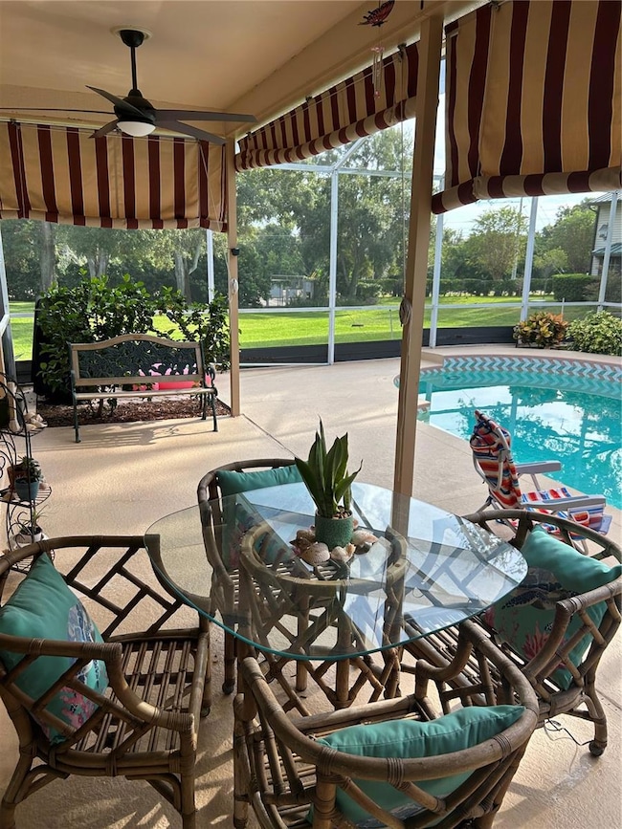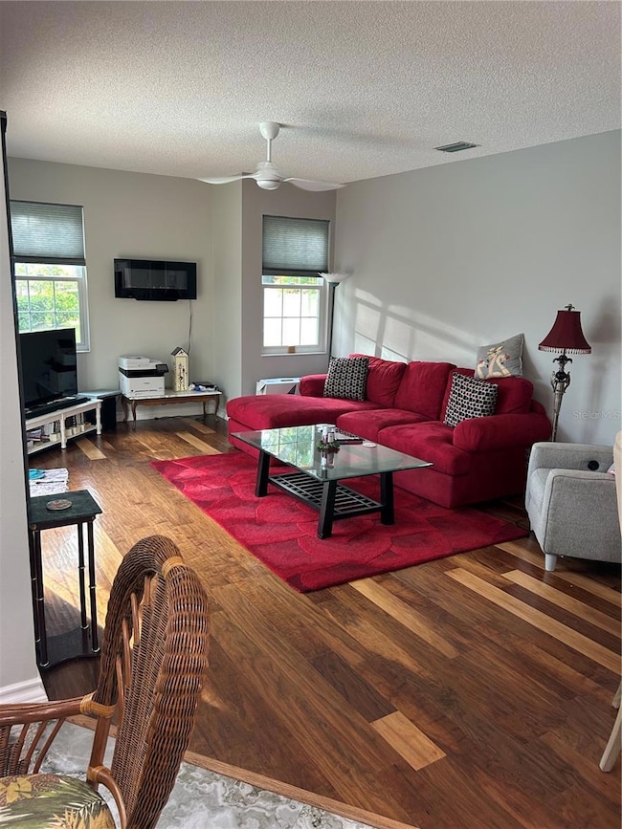2670 Resnik Cir W Palm Harbor, FL 34683
Highlights
- Heated In Ground Pool
- Family Room with Fireplace
- Furnished
- 0.36 Acre Lot
- Cathedral Ceiling
- L-Shaped Dining Room
About This Home
For Rent: Beautifully remodeled and fully furnished 3 bedroom, 2 bath pool home in Palm Harbor. Located on a private 1/3 acre lot in Waterford Crossing close to Dunedin Causeway and Honeymoon Island State Park, Split floorplan with spacious primary bedroom & bath with tub and shower and large walk-in closet. Formal dining room and living room overlooking the pool. Combined kitchen and family room great for entertaining. Terrific home in a wonderful neighborhood close to shopping, restaurants and the beach! Home comes fully furnished including linens and kitchen ware.
Listing Agent
KELLER WILLIAMS REALTY- PALM H Brokerage Phone: 727-772-0772 License #3171634 Listed on: 09/23/2025

Home Details
Home Type
- Single Family
Est. Annual Taxes
- $5,632
Year Built
- Built in 1992
Lot Details
- 0.36 Acre Lot
- Lot Dimensions are 98x152
Parking
- 1 Car Attached Garage
Interior Spaces
- 1,989 Sq Ft Home
- 1-Story Property
- Furnished
- Cathedral Ceiling
- Ceiling Fan
- Window Treatments
- Family Room with Fireplace
- Family Room Off Kitchen
- Living Room
- L-Shaped Dining Room
Kitchen
- Eat-In Kitchen
- Range with Range Hood
- Recirculated Exhaust Fan
- Microwave
- Ice Maker
- Dishwasher
- Solid Surface Countertops
- Solid Wood Cabinet
- Disposal
Bedrooms and Bathrooms
- 3 Bedrooms
- Split Bedroom Floorplan
- Walk-In Closet
Laundry
- Laundry in unit
- Dryer
- Washer
Pool
- Heated In Ground Pool
- Heated Spa
- In Ground Spa
- Gunite Pool
- Pool Sweep
Utilities
- Central Heating and Cooling System
- Thermostat
- Electric Water Heater
Listing and Financial Details
- Residential Lease
- Security Deposit $2,500
- Property Available on 10/1/25
- Tenant pays for cleaning fee
- The owner pays for cable TV, grounds care, insurance, internet, laundry, pest control, pool maintenance, sewer, taxes, trash collection, water
- $50 Application Fee
- Assessor Parcel Number 14-28-15-95070-000-0230
Community Details
Overview
- No Home Owners Association
- Waterford Crossing Ph I Subdivision
Pet Policy
- Pet Size Limit
- Medium pets allowed
Map
Source: Stellar MLS
MLS Number: TB8430189
APN: 14-28-15-95070-000-0230
- 1551 Mcauliffe Ln
- 2663 Sequoia Terrace Unit 2663
- 2665 Sequoia Terrace Unit 306
- 1484 Buckeye Ln Unit 2004
- 2670 Sequoia Terrace
- 1599 Mcauliffe Ln
- 2732 Resnik Cir E
- 2686 Scobee Dr
- 2748 Resnik Cir E
- 1471 Mahogany Ln Unit 1706
- 1486 Mahogany Ln Unit 703
- 2670 Walnut Dr Unit 2670
- 1460 Mahogany Ln
- 2692 Walnut Dr Unit 1004
- 2800 Resnik Cir W
- 2830 Resnik Cir W
- 2796 Challenger Dr
- 1440 Wetherington Way
- 2760 Beagle Path Way
- 2635 Jarvis Cir
- 2772 Challenger Dr
- 819 County Road 1
- 2700 Bayshore Blvd Unit 5301
- 2700 Bayshore Blvd Unit 11-105
- 2700 Bayshore Blvd Unit 1302
- 2700 Bayshore Blvd Unit 9106
- 2700 Bayshore Blvd Unit 3312
- 2700 Bayshore Blvd
- 621 Baywood Dr N
- 444 N Paula Dr N
- 40 Wicklow Cir
- 455 Alt 19 S Unit L200
- 455 Alt 19 S Unit N238
- 455 Alt 19 S Unit 140
- 572 Baywood Dr N
- 464 Paula Dr N Unit 323
- 464 N Paula Dr Unit 106
- 2600 Paula Dr N Unit 9 / 10
- 1243 Royal Oak Dr S
- 571 Trade Winds Dr
