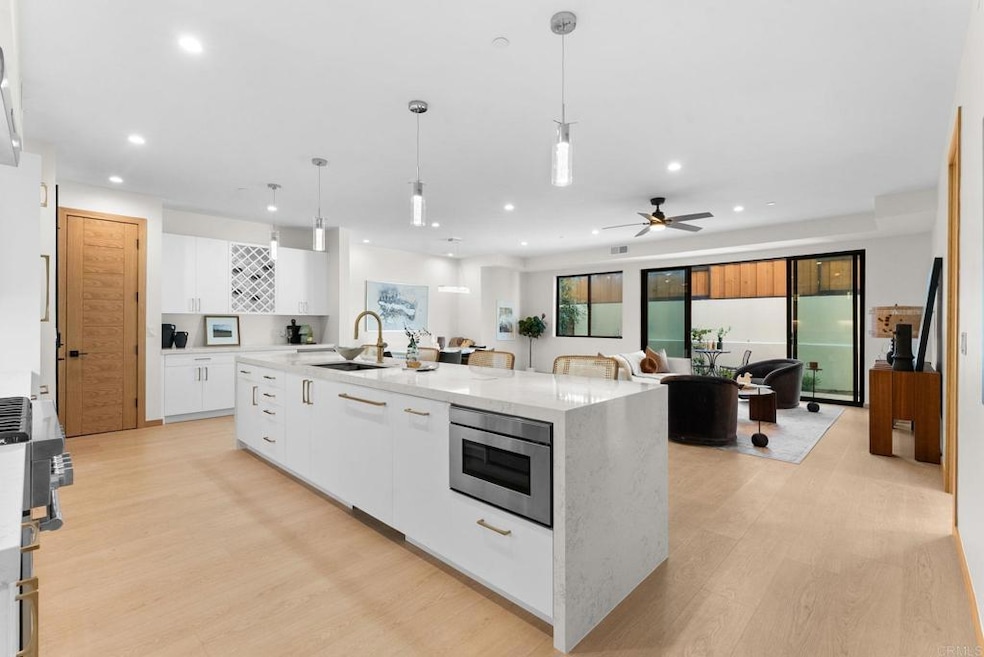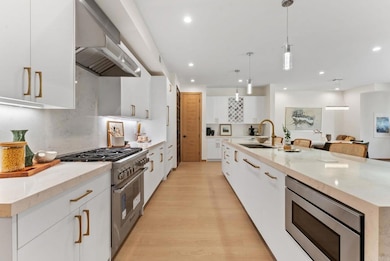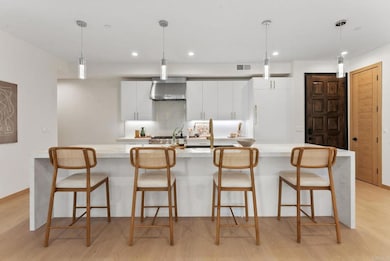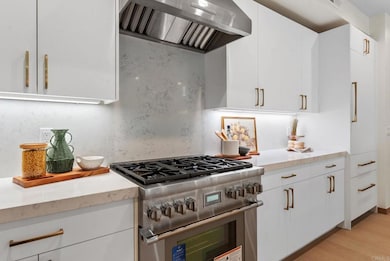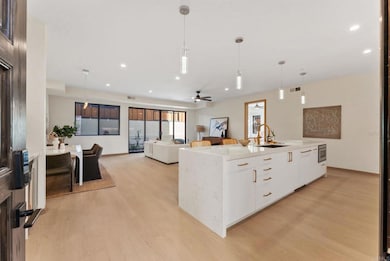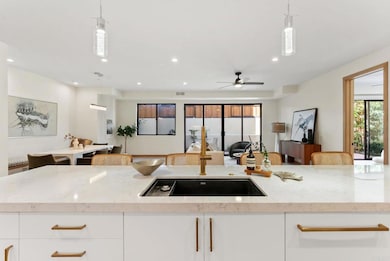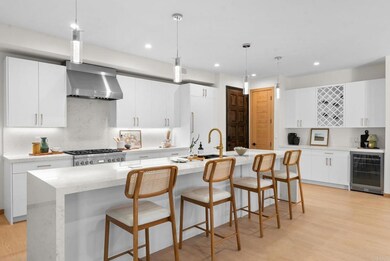2670 Roosevelt St Carlsbad, CA 92008
Carlsbad Village NeighborhoodEstimated payment $10,549/month
Highlights
- Under Construction
- Primary Bedroom Suite
- Main Floor Bedroom
- Buena Vista Elementary Rated A
- 0.44 Acre Lot
- 4-minute walk to Maxton Brown Park
About This Home
NEW CONSTRUCTION – DEVELOPER MOTIVATED TO SELL FINAL UNIT -Beautiful single-level (no stairs), first-floor unit at Roosevelt Nine Condos. Home features an open-concept true chef’s kitchen showcasing an oversized island, white custom European slab-style cabinets, Thermador appliances (fridge and dishwasher paneled to match), gold hardware, a Kohler touchless faucet, and a professional-grade Thermador hood vent. Corian Quartz counters, matching backsplash, and a dramatic waterfall island create a modern, high-end look. Dining area includes a large custom built-in seating bench with extra storage. Solid core doors from Urban Doors and matching wood baseboards run throughout, complemented by luxury motorized window treatments in bedrooms. Spacious primary suite offers a large sliding glass door opening to the private backyard and filling the room with natural light. Attached primary bathroom features designer tile, a custom glass shower enclosure, and a fully built-out walk-in closet. Located in the heart of Carlsbad Village, this home is a short stroll to countless dining options ranging from Michelin-rated restaurants like Jeune et Jolie and Lilo to casual favorites like Pure Taco and everything in between. The large, side-by-side attached garage (424 sf) will include epoxy flooring and custom storage cabinets, along with an EV outlet for car charging. Comes with owned solar. This an incredible opportunity to move into a highly upgraded brand-new home in one of Carlsbad’s most vibrant neighborhoods.
Listing Agent
Compass Brokerage Email: tc@crudorealestate.com License #01468953 Listed on: 10/16/2025

Property Details
Home Type
- Condominium
Year Built
- Built in 2025 | Under Construction
Lot Details
- End Unit
- Vinyl Fence
HOA Fees
- $433 Monthly HOA Fees
Parking
- 2 Car Attached Garage
- Parking Available
Home Design
- Entry on the 1st floor
Interior Spaces
- 1,552 Sq Ft Home
- 1-Story Property
- Family Room
- Living Room
- Vinyl Flooring
- Neighborhood Views
- Laundry Room
Bedrooms and Bathrooms
- 2 Bedrooms | 1 Main Level Bedroom
- Primary Bedroom Suite
- Walk-In Closet
- 2 Full Bathrooms
Utilities
- Central Air
- Heat Pump System
Listing and Financial Details
- Tax Tract Number 1722
- Assessor Parcel Number 2031021500
- Seller Considering Concessions
Community Details
Overview
- Front Yard Maintenance
- 9 Units
- Roosevelt Nine HOA, Phone Number (619) 578-2916
- Roosevelt Nine
- Maintained Community
Security
- Resident Manager or Management On Site
Map
Home Values in the Area
Average Home Value in this Area
Property History
| Date | Event | Price | List to Sale | Price per Sq Ft |
|---|---|---|---|---|
| 12/03/2025 12/03/25 | Price Changed | $1,620,000 | -1.5% | $1,044 / Sq Ft |
| 11/04/2025 11/04/25 | Price Changed | $1,645,000 | -2.9% | $1,060 / Sq Ft |
| 10/16/2025 10/16/25 | For Sale | $1,695,000 | -- | $1,092 / Sq Ft |
Source: California Regional Multiple Listing Service (CRMLS)
MLS Number: NDP2510016
- 2672 Roosevelt St
- 2664 Roosevelt St
- 2648 State St
- 2646 State St
- 2646 State St Unit D
- 2677 State St Unit 301
- 774 Laguna Dr
- 543 Laguna Dr Unit 3
- 2517 State St
- 725 Grand Ave
- 800 Grand Ave Unit 105
- 2535 Jefferson St Unit 10
- 260 Normandy LN Plan at Normandy Beach Homes - Normandy Beach homes
- 270 Normandy LN Plan at Normandy Beach Homes - Normandy Beach homes
- 1010 Grand Ave
- 2525 Jefferson St Unit K
- 2525 Jefferson St Unit B
- 2525 Jefferson St Unit E
- 3097 Madison St
- 1080 Buena Place
- 722 Arbuckle Place Unit ID1292583P
- 2600 Kremeyer Cir
- 935 Laguna Dr
- 2605 Jefferson St
- 2748 Carlsbad Blvd
- 3085 Roosevelt St
- 3091 Roosevelt St
- 1050 Grand Ave
- 1040 Carlsbad Village Dr
- 2475 Jefferson St
- 2464 Jefferson St Unit ID1292598P
- 3080 Lincoln St Unit 17
- 3080 Lincoln St
- 347 Oak Ave
- 3116 Lincoln St
- 941-947 Oak Ave
- 336 Pine Ave
- 355 Pine Ave
- 2168 S Coast Hwy
- 2176 S Coast Hwy
