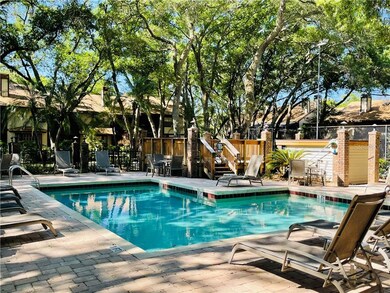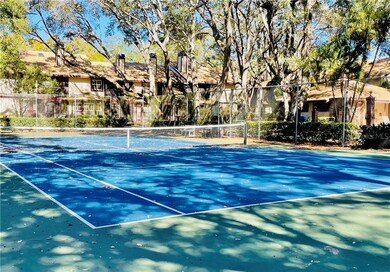
2670 Sequoia Terrace Unit 1406 Palm Harbor, FL 34683
Laurel Oak Country Woods NeighborhoodHighlights
- Oak Trees
- 10.65 Acre Lot
- Cathedral Ceiling
- View of Trees or Woods
- Living Room with Fireplace
- Great Room
About This Home
As of May 2021Location, Location, Location! An amazing opportunity to put your own mark on this wonderful 2nd story end unit with 2 bedrooms, 2 baths, and attached one car garage in Laurel Oaks. This end-unit is being sold by the original owner! This is a second floor end-unit that has a wonderful view of the pool and tennis courts. This home has plenty of natural light with vaulted ceilings throughout, crown molding, and beautiful wood rafters. French doors will lead you out to the private screened porch area perfect for relaxing. Features include wood burning fireplace and attached 1 car garage. AC was replaced in 2017. This condo is being sold by the original owner, and it is ready to be updated for a new owner. Come make it yours!. The community itself has more of a country feel with lots of beautiful oak trees providing shade throughout the day whether you are just going for a walk or enjoying some fresh air. Amenities include community pool and spa, tennis court and grilling/picnic area. Just a 15 minute walk to the beautiful Dunedin Causeway, Honeymoon Island Beach State Park. Close to other beaches, shopping, restaurants, marinas and more! Make an appointment today!!
Property Details
Home Type
- Condominium
Est. Annual Taxes
- $3,008
Year Built
- Built in 1987
Lot Details
- West Facing Home
- Mature Landscaping
- Oak Trees
Parking
- 1 Car Attached Garage
- Ground Level Parking
- Garage Door Opener
- Driveway
- Assigned Parking
Property Views
- Woods
- Pool
- Tennis Court
Home Design
- Slab Foundation
- Wood Frame Construction
- Tile Roof
- Built-Up Roof
- Vinyl Siding
Interior Spaces
- 1,353 Sq Ft Home
- 1-Story Property
- Crown Molding
- Cathedral Ceiling
- Ceiling Fan
- Skylights
- Wood Burning Fireplace
- Blinds
- Great Room
- Family Room
- Living Room with Fireplace
- Linoleum Flooring
- Laundry closet
Kitchen
- Range
- Dishwasher
- Disposal
Bedrooms and Bathrooms
- 2 Bedrooms
- Walk-In Closet
- 2 Full Bathrooms
Home Security
Outdoor Features
- Balcony
- Covered patio or porch
- Exterior Lighting
Utilities
- Central Air
- Heat Pump System
- Thermostat
- Underground Utilities
- Electric Water Heater
- High Speed Internet
- Phone Available
- Cable TV Available
Additional Features
- Reclaimed Water Irrigation System
- City Lot
Listing and Financial Details
- Tax Lot 106
- Assessor Parcel Number 14-28-15-50458-000-1406
Community Details
Overview
- Property has a Home Owners Association
- Association fees include cable TV, common area taxes, community pool, escrow reserves fund, fidelity bond, insurance, maintenance exterior, ground maintenance, maintenance repairs, manager, pest control, pool maintenance, private road, sewer, trash, water
- Vita Blough X 26255 Association, Phone Number (727) 299-9555
- Laurel Oaks At Country Woods Condo Subdivision
- On-Site Maintenance
- Association Approval Required
- The community has rules related to vehicle restrictions
Recreation
- Tennis Courts
- Community Pool
- Community Spa
Pet Policy
- Pets up to 80 lbs
- Limit on the number of pets
- Pet Size Limit
- Breed Restrictions
Security
- Fire and Smoke Detector
Ownership History
Purchase Details
Home Financials for this Owner
Home Financials are based on the most recent Mortgage that was taken out on this home.Similar Homes in Palm Harbor, FL
Home Values in the Area
Average Home Value in this Area
Purchase History
| Date | Type | Sale Price | Title Company |
|---|---|---|---|
| Warranty Deed | $220,000 | Fidelity Natl Ttl Of Fl Inc |
Mortgage History
| Date | Status | Loan Amount | Loan Type |
|---|---|---|---|
| Open | $100,000 | New Conventional |
Property History
| Date | Event | Price | Change | Sq Ft Price |
|---|---|---|---|---|
| 05/18/2021 05/18/21 | Sold | $220,000 | -4.3% | $163 / Sq Ft |
| 04/11/2021 04/11/21 | Pending | -- | -- | -- |
| 04/09/2021 04/09/21 | For Sale | $230,000 | -- | $170 / Sq Ft |
Tax History Compared to Growth
Tax History
| Year | Tax Paid | Tax Assessment Tax Assessment Total Assessment is a certain percentage of the fair market value that is determined by local assessors to be the total taxable value of land and additions on the property. | Land | Improvement |
|---|---|---|---|---|
| 2024 | $1,714 | $148,654 | -- | -- |
| 2023 | $1,714 | $144,324 | $0 | $0 |
| 2022 | $1,730 | $140,120 | $0 | $0 |
| 2021 | $3,278 | $178,876 | $0 | $0 |
| 2020 | $3,008 | $160,288 | $0 | $0 |
| 2019 | $1,142 | $101,615 | $0 | $0 |
| 2018 | $1,118 | $99,720 | $0 | $0 |
| 2017 | $1,100 | $97,669 | $0 | $0 |
| 2016 | $1,083 | $95,660 | $0 | $0 |
| 2015 | $1,101 | $94,995 | $0 | $0 |
| 2014 | $1,074 | $94,241 | $0 | $0 |
Agents Affiliated with this Home
-

Seller's Agent in 2021
David Vose
CELTIC REALTY
(727) 798-9158
5 in this area
88 Total Sales
-

Buyer's Agent in 2021
Nancy Leslie
RE/MAX
(727) 420-2963
10 in this area
1,308 Total Sales
Map
Source: Stellar MLS
MLS Number: U8119402
APN: 14-28-15-50458-000-1406
- 2665 Sequoia Terrace Unit 306
- 1484 Buckeye Ln
- 1510 Mahogany Ln Unit 606
- 1500 Mahogany Ln Unit 605
- 1486 Mahogany Ln Unit 703
- 2748 Resnik Cir E
- 2800 Resnik Cir W
- 1583 Mcauliffe Ln
- 1599 Mcauliffe Ln
- 2825 Resnik Cir E
- 2418 Summerwood Ct
- 1353 Curlew Rd
- 1568 Nantucket Ct Unit 1302
- 2401 Palm Blvd
- 1468 Fairway Dr
- 1296 Weybridge Ln
- 2635 Jarvis Cir
- 16 Birdie Ln
- 1251 Fairway Dr
- 878 Franklin Cir






