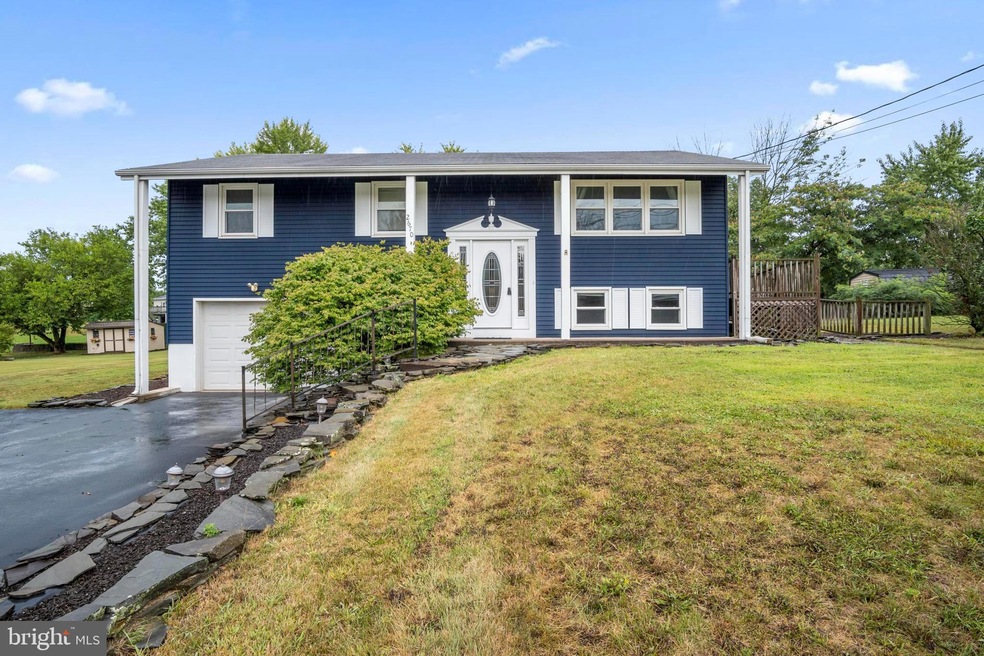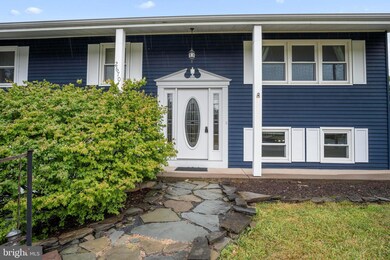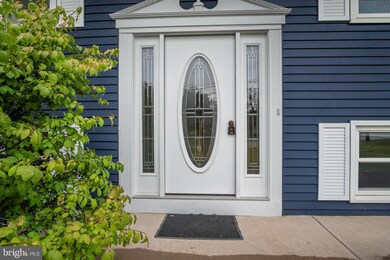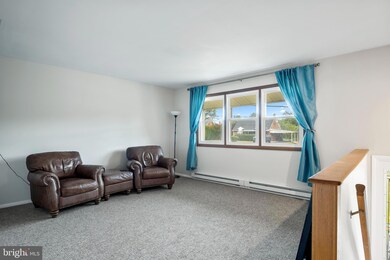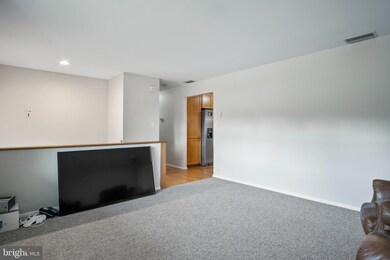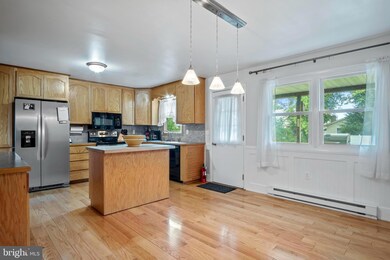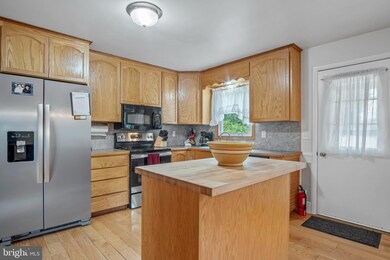
2670 Spring Rd Carlisle, PA 17013
Highlights
- Main Floor Bedroom
- 1 Car Direct Access Garage
- Living Room
- No HOA
- Oversized Parking
- Laundry Room
About This Home
As of September 2022Located just minutes away from downtown Carlisle, this gem of a house is perfect to call home! Take your pick of one of the four spacious bedrooms to call your own, or invite friends over to entertain in your custom made kitchen. This gorgeous bilevel offers two large living rooms, two full and one half bath, hardwood floors, recent updates throughout and so much more. Need space for a hobby? Then be sure to take a look at the shop space the garage has to offer. Why look any further when this home has it all! - An offer has been received on 2670 Spring Road, Carlisle. Please submit all offers no later than 4pm on Saturday August 20. Offers will be presented directly after deadline.
Last Agent to Sell the Property
Iron Valley Real Estate of Central PA License #RS306831 Listed on: 08/17/2022

Home Details
Home Type
- Single Family
Est. Annual Taxes
- $3,295
Year Built
- Built in 1977
Lot Details
- 0.34 Acre Lot
- Zoning described as Low to Medium Density Residential
Parking
- 1 Car Direct Access Garage
- 8 Driveway Spaces
- Oversized Parking
- Parking Storage or Cabinetry
- Front Facing Garage
- Off-Street Parking
Home Design
- Block Foundation
- Shingle Roof
- Aluminum Siding
- Stick Built Home
Interior Spaces
- 1,848 Sq Ft Home
- Property has 2 Levels
- Family Room
- Living Room
- Combination Kitchen and Dining Room
Kitchen
- Electric Oven or Range
- Microwave
- Freezer
- Dishwasher
- Kitchen Island
Bedrooms and Bathrooms
- En-Suite Primary Bedroom
Laundry
- Laundry Room
- Dryer
- Washer
Finished Basement
- Walk-Out Basement
- Interior Basement Entry
- Garage Access
- Basement with some natural light
Accessible Home Design
- More Than Two Accessible Exits
Schools
- Carlisle Area High School
Utilities
- Forced Air Heating and Cooling System
- Heat Pump System
- Electric Water Heater
Community Details
- No Home Owners Association
- Kingsbrook Subdivision
Listing and Financial Details
- Tax Lot 133
- Assessor Parcel Number 29-14-0868-046
Ownership History
Purchase Details
Home Financials for this Owner
Home Financials are based on the most recent Mortgage that was taken out on this home.Purchase Details
Home Financials for this Owner
Home Financials are based on the most recent Mortgage that was taken out on this home.Similar Homes in Carlisle, PA
Home Values in the Area
Average Home Value in this Area
Purchase History
| Date | Type | Sale Price | Title Company |
|---|---|---|---|
| Deed | $288,100 | -- | |
| Warranty Deed | $157,000 | -- |
Mortgage History
| Date | Status | Loan Amount | Loan Type |
|---|---|---|---|
| Open | $273,695 | New Conventional | |
| Previous Owner | $45,400 | Credit Line Revolving | |
| Previous Owner | $160,204 | New Conventional | |
| Previous Owner | $249,000 | Reverse Mortgage Home Equity Conversion Mortgage |
Property History
| Date | Event | Price | Change | Sq Ft Price |
|---|---|---|---|---|
| 09/23/2022 09/23/22 | Sold | $288,100 | +15.3% | $156 / Sq Ft |
| 08/20/2022 08/20/22 | Pending | -- | -- | -- |
| 08/17/2022 08/17/22 | For Sale | $249,900 | +59.2% | $135 / Sq Ft |
| 04/12/2013 04/12/13 | Sold | $157,000 | 0.0% | $85 / Sq Ft |
| 02/25/2013 02/25/13 | Pending | -- | -- | -- |
| 01/14/2013 01/14/13 | For Sale | $157,000 | -- | $85 / Sq Ft |
Tax History Compared to Growth
Tax History
| Year | Tax Paid | Tax Assessment Tax Assessment Total Assessment is a certain percentage of the fair market value that is determined by local assessors to be the total taxable value of land and additions on the property. | Land | Improvement |
|---|---|---|---|---|
| 2025 | $3,553 | $169,600 | $36,000 | $133,600 |
| 2024 | $3,418 | $169,600 | $36,000 | $133,600 |
| 2023 | $3,295 | $169,600 | $36,000 | $133,600 |
| 2022 | $3,242 | $169,600 | $36,000 | $133,600 |
| 2021 | $3,189 | $169,600 | $36,000 | $133,600 |
| 2020 | $3,114 | $169,600 | $36,000 | $133,600 |
| 2019 | $3,040 | $169,600 | $36,000 | $133,600 |
| 2018 | $2,961 | $169,600 | $36,000 | $133,600 |
| 2017 | $2,894 | $169,600 | $36,000 | $133,600 |
| 2016 | -- | $169,600 | $36,000 | $133,600 |
| 2015 | -- | $169,600 | $36,000 | $133,600 |
| 2014 | -- | $169,600 | $36,000 | $133,600 |
Agents Affiliated with this Home
-

Seller's Agent in 2022
Theresa Bowermaster
Iron Valley Real Estate of Central PA
(717) 422-4190
206 Total Sales
-

Buyer's Agent in 2022
Kristi Kohr Pokopec
Coldwell Banker Realty
(717) 577-5722
82 Total Sales
-

Seller's Agent in 2013
Karen Detwiler
Berkshire Hathaway HomeServices Homesale Realty
(717) 979-3425
94 Total Sales
-

Buyer's Agent in 2013
Heather Neidlinger
Berkshire Hathaway HomeServices Homesale Realty
(717) 226-2875
655 Total Sales
Map
Source: Bright MLS
MLS Number: PACB2014238
APN: 29-14-0868-046
- 6 Meadowview Dr
- 217 Faith Cir
- 32 E Mulberry Hill Rd
- 42 Ridge Ave
- 21 Marilyn Dr
- 21 Bayberry Rd
- 2300 Spring Rd
- 130 Cranes Gap Rd
- 44 Old Coach Ln
- 26 Morgan Cir Unit 2-01
- 4 Northview Dr
- 16 Morgan Cir Unit 7-02
- 18 Morgan Cir Unit 6-01
- 14 Morgan Cir Unit 8-02
- 118 Tower Cir
- 335 Wolfs Bridge Rd
- 4 Kenzie Way Unit 16
- 23 Glenn View
- 29 Glenn View
- 31 Glenn View
