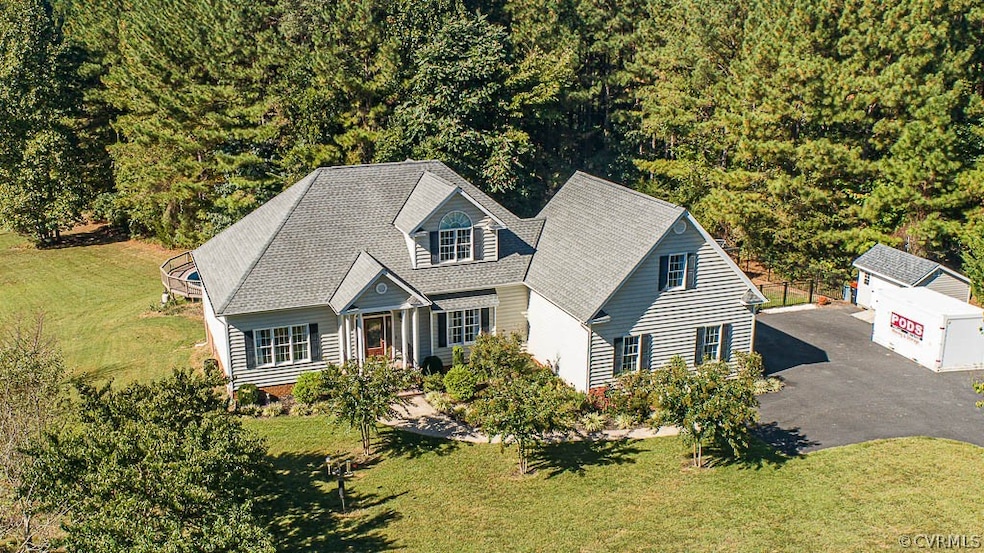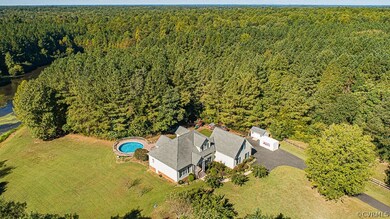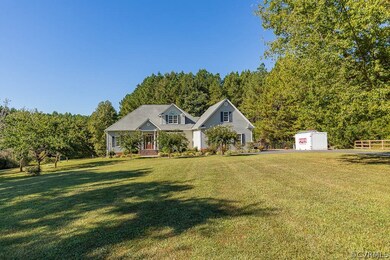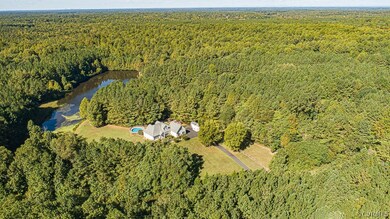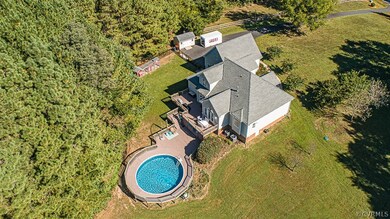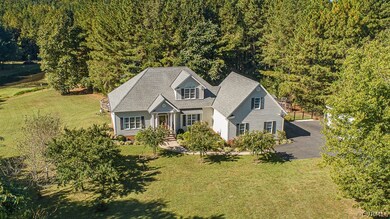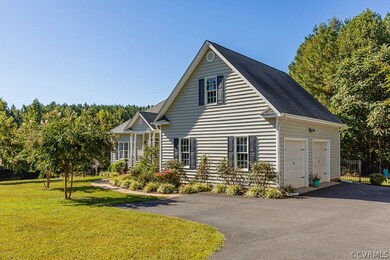
2670 Steger Creek Rd Powhatan, VA 23139
Highlights
- Water Access
- Above Ground Pool
- Deck
- Home fronts a pond
- 2.63 Acre Lot
- Transitional Architecture
About This Home
As of November 2022Country Privacy with Comcast High Speed Internet! Work from home in your private oasis and enjoy fishing in your back yard pond.
Open floor plan, w/ lots of windows & natural light & features 4 beds, 2.5 baths over 3100 sqft & 2-car garage, well positioned on 2.6-acres! Generous sized rooms, including 1st floor primary bedroom, w/ refinished cabinets and walk-in closet. Beautiful hardwood floors throughout entire downstairs.
Current owners have meticulously maintained & updated, including a complete remodel of this gorgeous kitchen w/ new granite counter tops, refinished island and cabinets w/ soft close drawers & doors and backsplash (travertine herring bone) and SS appliances.
Additional updates include 2 New Heat Pumps in 2022, new driveway installed 2021, new Hot water heater, new pool liner in 2020, new fire pit, new aluminum fencing, new shed, new hardwood flooring, new generator hook up w/ breaker panel, play set, chicken coop, landscaping with accent lighting, crawl space encapsulated, and smart home "Nest" thermostats, security & smoke detectors and much more!
Nothing to do but move in and enjoy the good life! Schedule your appointment today!
Last Agent to Sell the Property
Hometown Realty License #0225056038 Listed on: 09/28/2022

Home Details
Home Type
- Single Family
Est. Annual Taxes
- $3,083
Year Built
- Built in 2007
Lot Details
- 2.63 Acre Lot
- Home fronts a pond
- Partially Fenced Property
- Vinyl Fence
- Zoning described as R-5
Parking
- 2 Car Attached Garage
- Driveway
Home Design
- Transitional Architecture
- Asphalt Roof
- Vinyl Siding
Interior Spaces
- 3,162 Sq Ft Home
- 1-Story Property
- High Ceiling
- Stone Fireplace
- Gas Fireplace
- Crawl Space
- Home Security System
- Dishwasher
Flooring
- Wood
- Partially Carpeted
- Tile
Bedrooms and Bathrooms
- 4 Bedrooms
- Walk-In Closet
Pool
- Above Ground Pool
- Fence Around Pool
Outdoor Features
- Water Access
- Walking Distance to Water
- Deck
Schools
- Pocahontas Elementary And Middle School
- Powhatan High School
Utilities
- Zoned Heating and Cooling
- Well
- Water Heater
- Septic Tank
Community Details
- Pocahontas Woods Subdivision
Listing and Financial Details
- Tax Lot 8
- Assessor Parcel Number 026B-3-8
Ownership History
Purchase Details
Home Financials for this Owner
Home Financials are based on the most recent Mortgage that was taken out on this home.Purchase Details
Home Financials for this Owner
Home Financials are based on the most recent Mortgage that was taken out on this home.Similar Homes in Powhatan, VA
Home Values in the Area
Average Home Value in this Area
Purchase History
| Date | Type | Sale Price | Title Company |
|---|---|---|---|
| Deed | $560,000 | -- | |
| Deed | $360,000 | -- |
Property History
| Date | Event | Price | Change | Sq Ft Price |
|---|---|---|---|---|
| 11/30/2022 11/30/22 | Sold | $560,000 | -2.6% | $177 / Sq Ft |
| 10/03/2022 10/03/22 | Pending | -- | -- | -- |
| 09/28/2022 09/28/22 | For Sale | $575,000 | +59.7% | $182 / Sq Ft |
| 06/30/2014 06/30/14 | Sold | $359,950 | -5.3% | $114 / Sq Ft |
| 05/02/2014 05/02/14 | Pending | -- | -- | -- |
| 10/27/2013 10/27/13 | For Sale | $379,950 | -- | $120 / Sq Ft |
Tax History Compared to Growth
Tax History
| Year | Tax Paid | Tax Assessment Tax Assessment Total Assessment is a certain percentage of the fair market value that is determined by local assessors to be the total taxable value of land and additions on the property. | Land | Improvement |
|---|---|---|---|---|
| 2025 | $3,980 | $576,800 | $103,900 | $472,900 |
| 2024 | $3,685 | $534,100 | $96,200 | $437,900 |
| 2023 | $3,407 | $429,700 | $83,200 | $346,500 |
| 2022 | $3,309 | $429,700 | $83,200 | $346,500 |
| 2021 | $3,317 | $390,200 | $78,200 | $312,000 |
| 2020 | $3,317 | $346,700 | $72,200 | $274,500 |
| 2019 | $3,051 | $346,700 | $72,200 | $274,500 |
| 2018 | $2,975 | $346,700 | $72,200 | $274,500 |
| 2017 | $2,879 | $347,100 | $72,200 | $274,900 |
| 2016 | $3,124 | $347,100 | $72,200 | $274,900 |
| 2014 | $2,879 | $319,900 | $70,200 | $249,700 |
Agents Affiliated with this Home
-
T
Seller's Agent in 2022
Tommy Carroll
Hometown Realty
(804) 405-1011
1 in this area
22 Total Sales
-

Buyer's Agent in 2022
Megan Shockley
Compass
(804) 476-2852
2 in this area
39 Total Sales
-

Seller's Agent in 2014
Tracey McClung
Village Concepts Realty Group
(804) 389-4300
40 in this area
60 Total Sales
-
P
Buyer's Agent in 2014
Patrick Conner
Napier REALTORS ERA
Map
Source: Central Virginia Regional MLS
MLS Number: 2226895
APN: 026B-3-8
- 2629 Maidens Rd
- Jamestown Plan at Maidens Farm
- Vanderbilt Plan at Maidens Farm
- HAMPTON Plan at Maidens Farm
- 2710 Maidens Rd
- 2730 Maidens Rd
- 2720 Maidens Rd
- 4232 Three Bridge Rd
- 4255 Lockin Rd
- 4285 Lockin Cir
- 3799 Archies Way
- 0 Acorn Trail Unit 2515029
- 05 Polebidge
- 2B Determined
- 1017 Beauly Terrace
- 3135 Lake Stone Terrace
- 0 Stavemill Unit 2518078
- 4029 Old Buckingham Rd
- 4333 Three Bridge Rd
- 4627 Powhatan Lakes Rd Unit B
