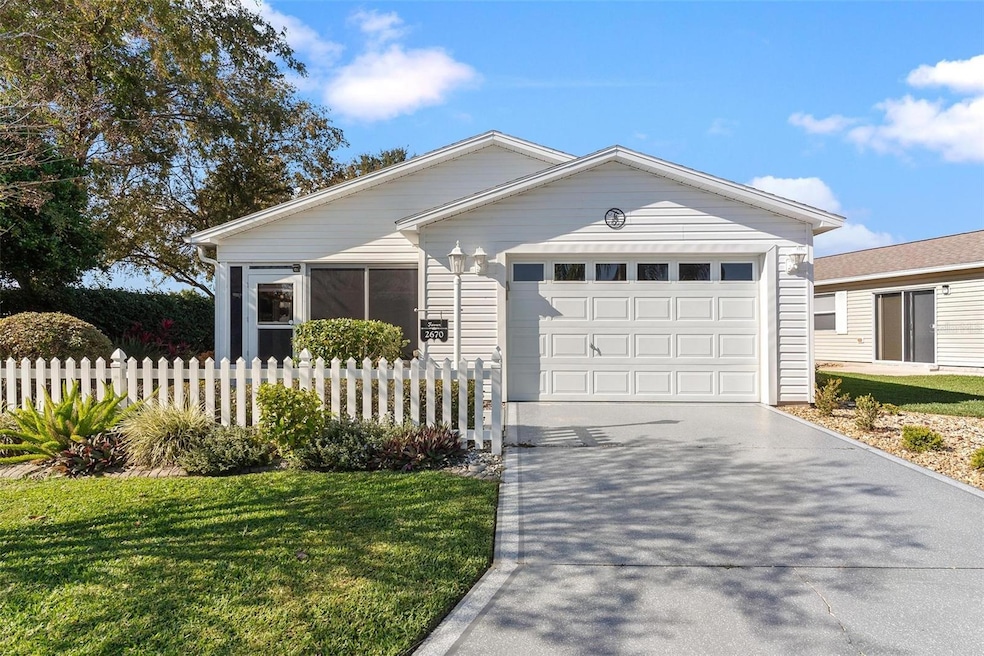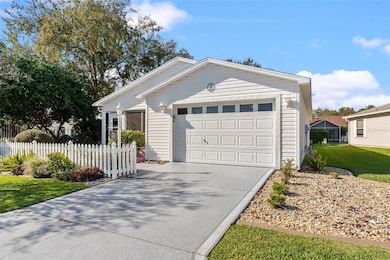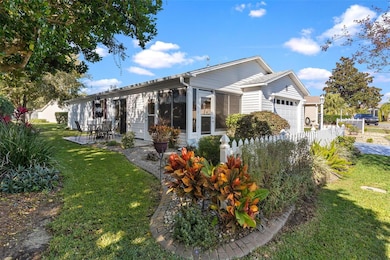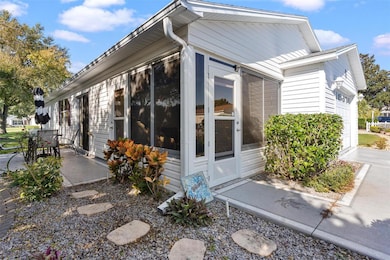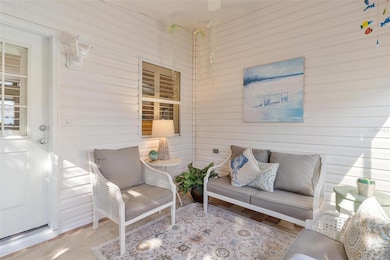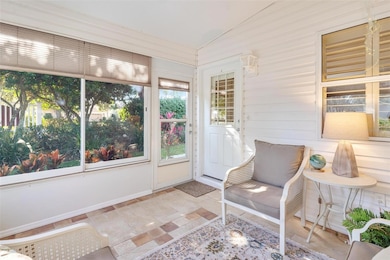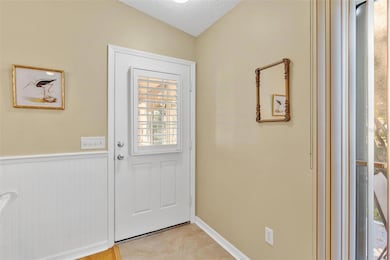2670 Suffolk St The Villages, FL 32162
Village of Belvedere NeighborhoodEstimated payment $1,936/month
Highlights
- Active Adult
- Wood Flooring
- Furnished
- Vaulted Ceiling
- Main Floor Primary Bedroom
- Solid Surface Countertops
About This Home
Under contract-accepting backup offers. This charming 2-bedroom, 2-bath home is completely turnkey and even comes with its own golf cart, making it easy to enjoy all The Villages lifestyle has to offer. Step inside to an inviting layout featuring wood floors in the main living areas and laminate in both bedrooms—no carpet anywhere. The home is bright and welcoming with well-placed solar tubes, while plantation shutters add a clean, classic finish throughout.
The spacious master suite includes a beautifully custom-designed walk-in closet, providing excellent organization and storage. Recent updates include a roof replaced in 2020 and a brand-new water heater installed in 2024, giving you peace of mind for years to come.
Located just moments from the Belvedere neighborhood pool, this home offers comfort, convenience, and a fantastic location—and best of all, there is NO BOND.
Move-in ready and meticulously maintained, this home is the perfect opportunity to enjoy easy living in one of the most desirable Villages areas.
Listing Agent
MORRIS REALTY AND INVESTMENTS Brokerage Phone: 352-435-4663 License #3069305 Listed on: 11/20/2025
Co-Listing Agent
MORRIS REALTY AND INVESTMENTS Brokerage Phone: 352-435-4663 License #691608
Home Details
Home Type
- Single Family
Est. Annual Taxes
- $1,987
Year Built
- Built in 2004
Lot Details
- 5,552 Sq Ft Lot
- East Facing Home
- Irrigation Equipment
HOA Fees
- $199 Monthly HOA Fees
Parking
- 1 Car Attached Garage
- Golf Cart Parking
Home Design
- Villa
- Slab Foundation
- Frame Construction
- Shingle Roof
- Vinyl Siding
Interior Spaces
- 1,188 Sq Ft Home
- Furnished
- Vaulted Ceiling
- Plantation Shutters
- Living Room
- Dining Room
Kitchen
- Range
- Microwave
- Dishwasher
- Solid Surface Countertops
Flooring
- Wood
- Laminate
- Tile
Bedrooms and Bathrooms
- 2 Bedrooms
- Primary Bedroom on Main
- 2 Full Bathrooms
Laundry
- Laundry in unit
- Dryer
- Washer
Utilities
- Central Heating and Cooling System
- Thermostat
- Cable TV Available
Community Details
- Active Adult
- $199 Other Monthly Fees
- Villages Of Sumter Arlington Villas Subdivision
- The community has rules related to deed restrictions, allowable golf cart usage in the community
Listing and Financial Details
- Visit Down Payment Resource Website
- Tax Lot 72
- Assessor Parcel Number D17F072
- $226 per year additional tax assessments
Map
Home Values in the Area
Average Home Value in this Area
Tax History
| Year | Tax Paid | Tax Assessment Tax Assessment Total Assessment is a certain percentage of the fair market value that is determined by local assessors to be the total taxable value of land and additions on the property. | Land | Improvement |
|---|---|---|---|---|
| 2025 | $2,971 | $241,600 | $33,310 | $208,290 |
| 2024 | $1,762 | $184,220 | -- | -- |
| 2023 | $1,762 | $178,860 | $0 | $0 |
| 2022 | $1,746 | $173,650 | $0 | $0 |
| 2021 | $1,843 | $168,600 | $24,980 | $143,620 |
| 2020 | $1,936 | $166,310 | $16,660 | $149,650 |
| 2019 | $2,412 | $168,070 | $16,660 | $151,410 |
| 2018 | $1,995 | $142,520 | $16,660 | $125,860 |
| 2017 | $2,066 | $143,970 | $16,660 | $127,310 |
| 2016 | $2,074 | $145,410 | $0 | $0 |
| 2015 | $2,071 | $144,690 | $0 | $0 |
| 2014 | -- | $127,700 | $0 | $0 |
Property History
| Date | Event | Price | List to Sale | Price per Sq Ft | Prior Sale |
|---|---|---|---|---|---|
| 12/13/2025 12/13/25 | Pending | -- | -- | -- | |
| 11/20/2025 11/20/25 | For Sale | $299,900 | +6.3% | $252 / Sq Ft | |
| 02/21/2025 02/21/25 | Sold | $282,000 | -6.0% | $237 / Sq Ft | View Prior Sale |
| 02/07/2025 02/07/25 | Pending | -- | -- | -- | |
| 01/21/2025 01/21/25 | Price Changed | $299,900 | -2.9% | $252 / Sq Ft | |
| 01/08/2025 01/08/25 | Price Changed | $309,000 | -1.9% | $260 / Sq Ft | |
| 12/20/2024 12/20/24 | Price Changed | $315,000 | -3.1% | $265 / Sq Ft | |
| 11/14/2024 11/14/24 | For Sale | $325,000 | -- | $274 / Sq Ft |
Purchase History
| Date | Type | Sale Price | Title Company |
|---|---|---|---|
| Warranty Deed | $282,000 | Freedom Title & Escrow Company | |
| Warranty Deed | $282,000 | Freedom Title & Escrow Company | |
| Warranty Deed | $188,500 | Tri Cnty Land Ttl & Escow Co | |
| Warranty Deed | $162,000 | Tri County Land Title & Escr | |
| Interfamily Deed Transfer | -- | Attorney | |
| Warranty Deed | $149,000 | Tri County Land Title & Escr | |
| Warranty Deed | $128,500 | -- |
Mortgage History
| Date | Status | Loan Amount | Loan Type |
|---|---|---|---|
| Previous Owner | $150,800 | New Conventional | |
| Previous Owner | $40,000 | Purchase Money Mortgage |
Source: Stellar MLS
MLS Number: G5104644
APN: D17F072
- 2690 Suffolk St
- 2627 Ascot Loop
- 428 Canterbury Ct
- 420 Canterbury Ct
- 408 Rose Croft Terrace
- 2598 Hialeah Ave
- 2595 Ascot Loop
- 392 Rose Croft Terrace
- 2757 Plainridge Loop
- 2879 Remington Rd
- 2864 Manor Downs
- 560 Smithfield Place
- 2746 Edwards Ln
- 610 Danbury St
- 2671 Collington Dr
- 720 Alcott Ave
- 2415 Morven Park Way
- 776 Alcott Ave
- 2434 Tatum Terrace
- 2475 Laurel Bay Ln
