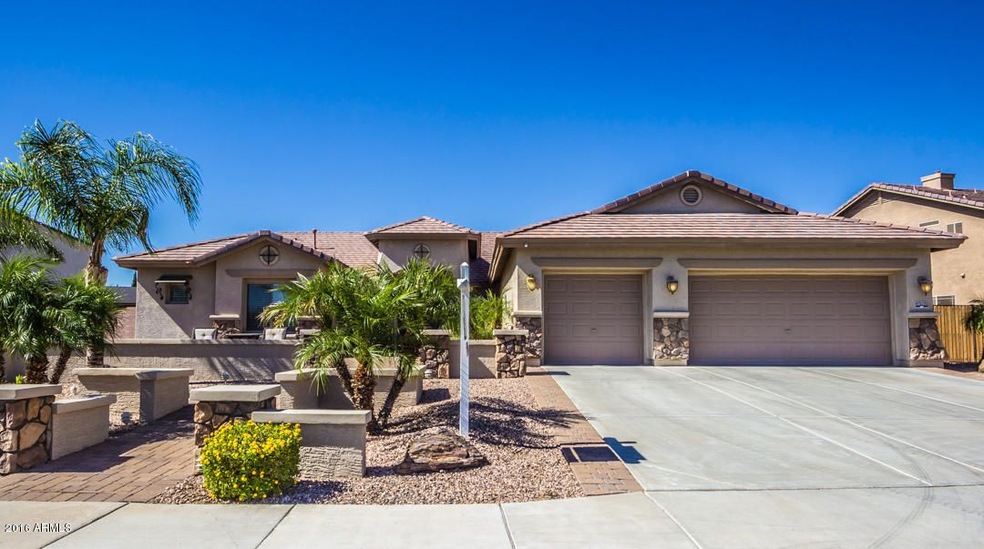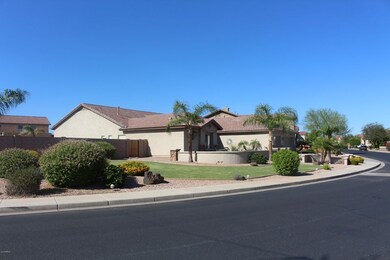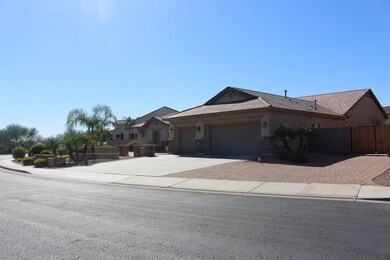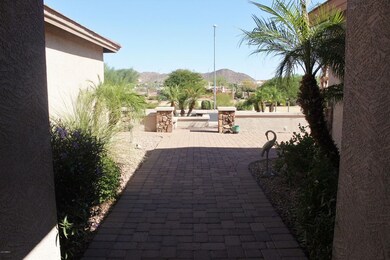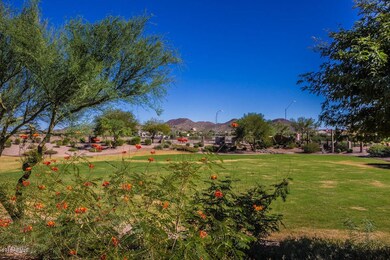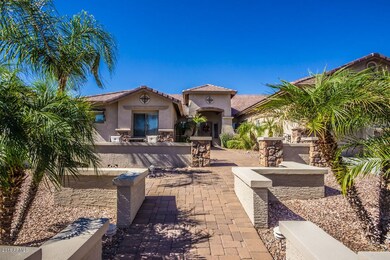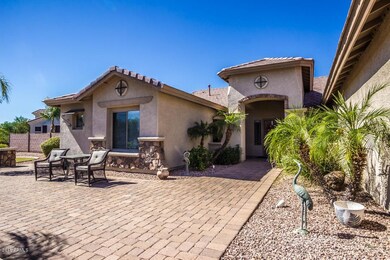
26702 N 97th Ln Peoria, AZ 85383
Mesquite NeighborhoodHighlights
- Heated Spa
- Gated Community
- Mountain View
- West Wing Elementary School Rated A-
- 0.42 Acre Lot
- Family Room with Fireplace
About This Home
As of March 2017You are not going to believe it!!! Gated Community & Mountain views! 5 bedrooms, 3.5 bathrooms, Family Room, Living Room, Dining Room, Library, EXTREMELY LARGE Master Suite, Master bath has separate tub & shower, & one of the bedrooms is a guest suite with a full bathroom!!! Travertine tile at entry & bathrooms, New carpet ($2,500-10/2016), New Eucalyptus Wood Floors ($10,000-12/2015), New Water Heater (10/2016), and Refrigerator stays (as-is)!!! Out front there is a large courtyard overlooking common grass field. The resort-like backyard has a tile-roofed ramada with built-in natural gas BBQ, natural gas fire pit & fireplace, pavers galore, oversized rectangular-shaped play pool w/travertine coping & pool fence, and above ground jacuzzi (conveys as-is) w/surround, & RV Gate! Hurry!!!!!
Last Agent to Sell the Property
Property For You Realty License #SA542774000 Listed on: 10/14/2016
Home Details
Home Type
- Single Family
Est. Annual Taxes
- $3,045
Year Built
- Built in 2005
Lot Details
- 0.42 Acre Lot
- Block Wall Fence
- Front and Back Yard Sprinklers
- Sprinklers on Timer
- Private Yard
- Grass Covered Lot
HOA Fees
- $94 Monthly HOA Fees
Parking
- 7 Open Parking Spaces
- 3 Car Garage
Home Design
- Wood Frame Construction
- Tile Roof
- Stucco
Interior Spaces
- 3,750 Sq Ft Home
- 1-Story Property
- Vaulted Ceiling
- Ceiling Fan
- Gas Fireplace
- Double Pane Windows
- Family Room with Fireplace
- 2 Fireplaces
- Mountain Views
- Security System Owned
Kitchen
- Eat-In Kitchen
- Breakfast Bar
- Built-In Microwave
Flooring
- Carpet
- Stone
- Tile
Bedrooms and Bathrooms
- 5 Bedrooms
- Primary Bathroom is a Full Bathroom
- 3.5 Bathrooms
- Dual Vanity Sinks in Primary Bathroom
- Bathtub With Separate Shower Stall
Accessible Home Design
- No Interior Steps
Pool
- Heated Spa
- Play Pool
- Above Ground Spa
- Fence Around Pool
Outdoor Features
- Covered patio or porch
- Outdoor Fireplace
- Fire Pit
- Gazebo
- Built-In Barbecue
Schools
- West Wing Elementary
- Sandra Day O'connor High School
Utilities
- Refrigerated Cooling System
- Heating System Uses Natural Gas
- High Speed Internet
- Cable TV Available
Listing and Financial Details
- Tax Lot 411
- Assessor Parcel Number 201-36-694
Community Details
Overview
- Association fees include ground maintenance
- Assoc. Asset Mgmt. Association, Phone Number (602) 906-4940
- Built by Meritage Homes
- Pleasant Valley Unit 3A Subdivision, Vineyard Mountain Floorplan
Recreation
- Community Playground
- Bike Trail
Security
- Gated Community
Ownership History
Purchase Details
Purchase Details
Home Financials for this Owner
Home Financials are based on the most recent Mortgage that was taken out on this home.Purchase Details
Home Financials for this Owner
Home Financials are based on the most recent Mortgage that was taken out on this home.Purchase Details
Purchase Details
Similar Homes in Peoria, AZ
Home Values in the Area
Average Home Value in this Area
Purchase History
| Date | Type | Sale Price | Title Company |
|---|---|---|---|
| Special Warranty Deed | -- | -- | |
| Warranty Deed | $475,000 | Dhi Title Agency | |
| Special Warranty Deed | $458,877 | First American Title Ins Co | |
| Special Warranty Deed | -- | First American Title Ins Co | |
| Cash Sale Deed | $1,809,768 | First American Title Ins Co | |
| Cash Sale Deed | $1,809,768 | -- | |
| Cash Sale Deed | $1,809,768 | -- |
Mortgage History
| Date | Status | Loan Amount | Loan Type |
|---|---|---|---|
| Previous Owner | $359,800 | New Conventional | |
| Previous Owner | $170,103 | New Conventional | |
| Previous Owner | $84,850 | Future Advance Clause Open End Mortgage | |
| Previous Owner | $91,700 | Credit Line Revolving | |
| Previous Owner | $367,100 | Negative Amortization |
Property History
| Date | Event | Price | Change | Sq Ft Price |
|---|---|---|---|---|
| 08/07/2025 08/07/25 | Pending | -- | -- | -- |
| 05/08/2025 05/08/25 | Price Changed | $949,000 | -2.2% | $253 / Sq Ft |
| 04/12/2025 04/12/25 | Price Changed | $970,000 | -0.5% | $259 / Sq Ft |
| 11/23/2024 11/23/24 | For Sale | $975,000 | +105.3% | $260 / Sq Ft |
| 03/27/2017 03/27/17 | Sold | $475,000 | -4.8% | $127 / Sq Ft |
| 02/11/2017 02/11/17 | Pending | -- | -- | -- |
| 01/26/2017 01/26/17 | Price Changed | $499,000 | -1.2% | $133 / Sq Ft |
| 01/09/2017 01/09/17 | Price Changed | $505,000 | -1.9% | $135 / Sq Ft |
| 10/14/2016 10/14/16 | For Sale | $515,000 | -- | $137 / Sq Ft |
Tax History Compared to Growth
Tax History
| Year | Tax Paid | Tax Assessment Tax Assessment Total Assessment is a certain percentage of the fair market value that is determined by local assessors to be the total taxable value of land and additions on the property. | Land | Improvement |
|---|---|---|---|---|
| 2025 | $4,131 | $49,725 | -- | -- |
| 2024 | $4,057 | $47,357 | -- | -- |
| 2023 | $4,057 | $62,750 | $12,550 | $50,200 |
| 2022 | $3,898 | $47,930 | $9,580 | $38,350 |
| 2021 | $4,037 | $45,430 | $9,080 | $36,350 |
| 2020 | $3,961 | $43,700 | $8,740 | $34,960 |
| 2019 | $3,834 | $41,730 | $8,340 | $33,390 |
| 2018 | $3,695 | $41,250 | $8,250 | $33,000 |
| 2017 | $3,553 | $39,110 | $7,820 | $31,290 |
| 2016 | $3,336 | $38,020 | $7,600 | $30,420 |
| 2015 | $3,045 | $37,800 | $7,560 | $30,240 |
Agents Affiliated with this Home
-

Seller's Agent in 2024
Lisa Miller
Property For You Realty
(623) 326-9261
50 Total Sales
Map
Source: Arizona Regional Multiple Listing Service (ARMLS)
MLS Number: 5511628
APN: 201-36-694
- 10005 W Spur Dr
- 26921 N 100th Ave
- 9569 W Redbird Rd
- 10039 W Jasmine Trail
- 25904 N 96th Ln
- 27562 N 99th Dr
- 26860 N 102nd Ln
- 9303 W Briles Rd
- 9303 W Briles Rd Unit 4
- 9294 W Andrea Dr
- 27273 N Skipping Rock Rd
- 9736 W Black Hill Rd
- 10143 W El Cortez Place
- 7825 Tether Trail
- 27809 N Silverado Ranch Rd
- 10260 W Pinnacle Vista Dr
- 9225 W Bajada Rd
- 27904 N 96th Dr Unit 2
- 10148 W Avenida Del Rey
- 9226 W Buckhorn Trail
