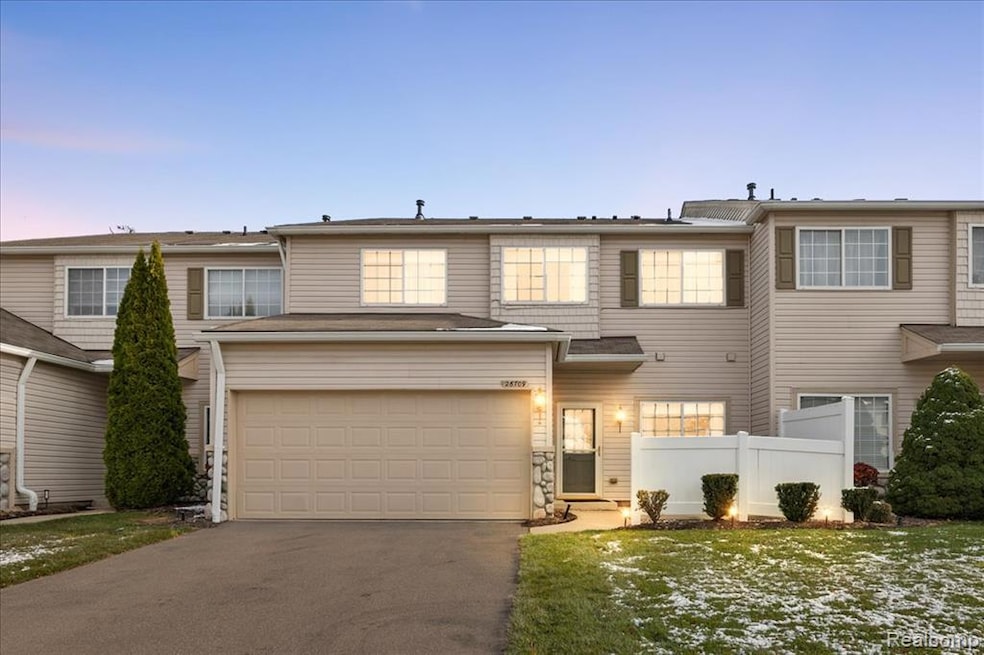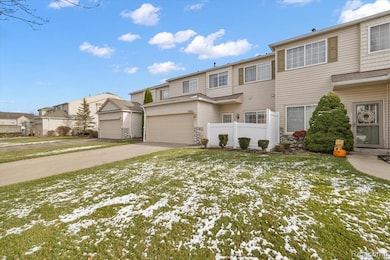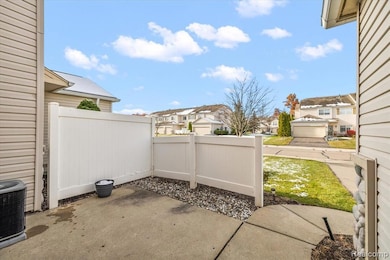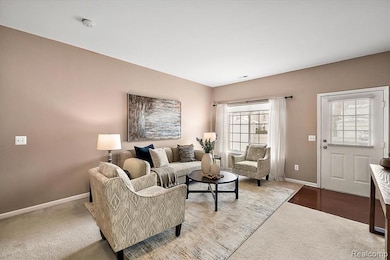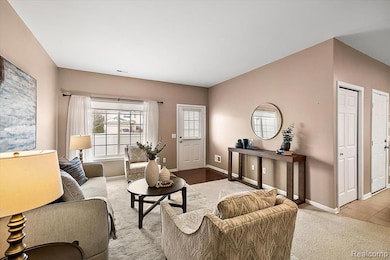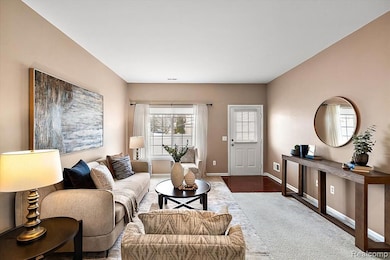26709 Ashton Dr Unit 113 Woodhaven, MI 48183
Estimated payment $1,567/month
Highlights
- Contemporary Architecture
- 2 Car Attached Garage
- Forced Air Heating and Cooling System
About This Home
Welcome to this charming 2 bedroom, 1 bath condo, offering both comfort and convenience in a sought-after location. Perfect for first time buyers, downsizers or investors - this home combines modern living with a cozy atmosphere. The spacious open concept living area is bathed in natural light, creating an inviting space for entertaining or relaxing. Both bedrooms are generously sized, with plenty of close space. Don't miss the chance to make this move-in-ready condo your own! Schedule your showing today.
Listing Agent
Social House Real Estate Group LLC License #6501465684 Listed on: 11/14/2025
Property Details
Home Type
- Condominium
Est. Annual Taxes
Year Built
- Built in 2005
HOA Fees
- $285 Monthly HOA Fees
Parking
- 2 Car Attached Garage
Home Design
- Contemporary Architecture
- Slab Foundation
- Vinyl Construction Material
Interior Spaces
- 1,290 Sq Ft Home
- 2-Story Property
Kitchen
- Free-Standing Gas Range
- Microwave
- Dishwasher
Bedrooms and Bathrooms
- 2 Bedrooms
Laundry
- Dryer
- Washer
Location
- Ground Level
Utilities
- Forced Air Heating and Cooling System
- Heating System Uses Natural Gas
Listing and Financial Details
- Assessor Parcel Number 59078030113000
Community Details
Overview
- Ks Management, Inc. Association, Phone Number (734) 285-4442
- Replat 3 Of Wayne County Condo Sub Plan 758 Subdivision
Pet Policy
- Call for details about the types of pets allowed
Map
Home Values in the Area
Average Home Value in this Area
Tax History
| Year | Tax Paid | Tax Assessment Tax Assessment Total Assessment is a certain percentage of the fair market value that is determined by local assessors to be the total taxable value of land and additions on the property. | Land | Improvement |
|---|---|---|---|---|
| 2025 | $2,305 | $89,200 | $0 | $0 |
| 2024 | $2,305 | $81,600 | $0 | $0 |
| 2023 | $2,270 | $77,200 | $0 | $0 |
| 2022 | $2,437 | $67,800 | $0 | $0 |
| 2021 | $2,356 | $63,300 | $0 | $0 |
| 2020 | $2,324 | $59,900 | $0 | $0 |
| 2019 | $2,273 | $56,500 | $0 | $0 |
| 2018 | $1,970 | $55,100 | $0 | $0 |
| 2017 | $492 | $46,400 | $0 | $0 |
| 2016 | $2,153 | $44,200 | $0 | $0 |
| 2015 | $4,074 | $41,700 | $0 | $0 |
| 2013 | $4,010 | $40,100 | $0 | $0 |
| 2012 | $1,890 | $38,200 | $8,900 | $29,300 |
Property History
| Date | Event | Price | List to Sale | Price per Sq Ft | Prior Sale |
|---|---|---|---|---|---|
| 11/14/2025 11/14/25 | For Sale | $185,000 | +193.7% | $143 / Sq Ft | |
| 02/19/2013 02/19/13 | Sold | $63,000 | 0.0% | $49 / Sq Ft | View Prior Sale |
| 12/07/2012 12/07/12 | Pending | -- | -- | -- | |
| 11/14/2012 11/14/12 | For Sale | $63,000 | -- | $49 / Sq Ft |
Purchase History
| Date | Type | Sale Price | Title Company |
|---|---|---|---|
| Deed | $63,000 | None Available | |
| Warranty Deed | -- | None Available | |
| Sheriffs Deed | $139,685 | None Available | |
| Warranty Deed | $136,175 | Metropolitan Title Company |
Source: Realcomp
MLS Number: 20251054119
APN: 59-078-03-0113-000
- 26654 Kirkway Dr
- 26761 Kirkway Cir Unit 70
- 26659 Pepperwood Dr
- 19117 Hyde Park Ct
- 19043 Hyde Park Dr
- 26731 Coachlight St
- 26630 Coachlight St
- 18676 Vreeland Rd
- 20005 Hidden Oaks Dr
- 25525 Montebello Ct
- 20024 Hidden Oaks Dr
- 27601 Hidden Oaks Dr
- 27248 Hidden Oaks Dr
- 27316 Hidden Oaks Dr
- 27341 Hidden Oaks Dr
- 27640 Hidden Oaks Dr
- 27629 Hidden Oaks Dr
- 27635 Hidden Oaks Dr
- 25419 Montebello Dr
- 26762 Reaume St
- 26686 Kirkway Dr Unit 140
- 20003 Hidden Oaks Dr
- 26681 Reeck Rd
- 27319 Hidden Oaks Dr Unit 67
- 27615 Burnham Blvd
- 18710 Van Horn Rd
- 3372 Van Horn Rd
- 23222 Williamsburg Cir
- 3911 Fort St Unit 218
- 14221 Park St
- 22009 Fairlane Blvd
- 22520 West Rd
- 23100 Lorraine Blvd
- 21904 Brunswick Dr
- 30040 Kingsbridge Dr
- 21821 Woodruff Rd
- 22201 Red Oak Dr
- 22674 Oriole Dr
- 24705 West Rd
- 21385 Deerfield Dr
