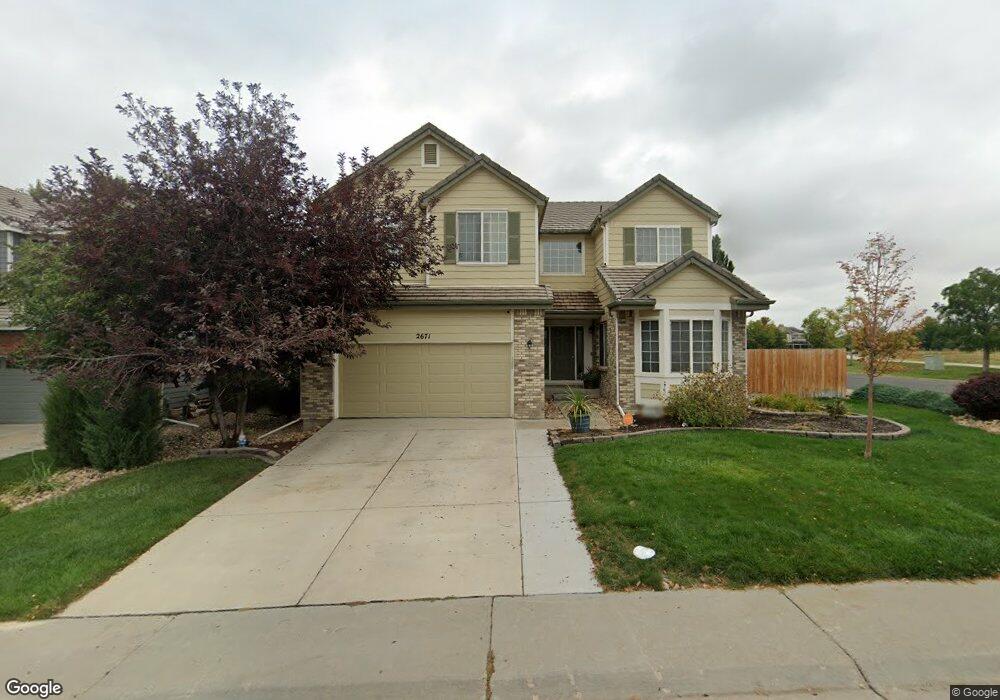2671 E 136th Place Thornton, CO 80602
Cherrywood Park NeighborhoodEstimated Value: $707,000 - $731,000
5
Beds
4
Baths
3,442
Sq Ft
$208/Sq Ft
Est. Value
About This Home
This home is located at 2671 E 136th Place, Thornton, CO 80602 and is currently estimated at $714,423, approximately $207 per square foot. 2671 E 136th Place is a home located in Adams County with nearby schools including Prairie Hills Elementary School, Rocky Top Middle School, and Horizon High School.
Ownership History
Date
Name
Owned For
Owner Type
Purchase Details
Closed on
Nov 14, 2022
Sold by
Bruce Michael D
Bought by
Bruce Family Trust
Current Estimated Value
Purchase Details
Closed on
Apr 14, 2021
Sold by
Williams Nicholas R and Williams Erin M
Bought by
Bruce Michael D and Bruce Alicia A
Home Financials for this Owner
Home Financials are based on the most recent Mortgage that was taken out on this home.
Original Mortgage
$496,000
Interest Rate
3%
Mortgage Type
New Conventional
Purchase Details
Closed on
May 14, 2012
Sold by
Sherwood Jonathan
Bought by
Williams Nicholas R and Williams Erin M
Home Financials for this Owner
Home Financials are based on the most recent Mortgage that was taken out on this home.
Original Mortgage
$290,445
Interest Rate
3.75%
Mortgage Type
FHA
Purchase Details
Closed on
Oct 23, 2009
Sold by
Federal Home Loan Mortgage Corporation
Bought by
Sherwood Jonathan
Home Financials for this Owner
Home Financials are based on the most recent Mortgage that was taken out on this home.
Original Mortgage
$216,000
Interest Rate
5.03%
Mortgage Type
New Conventional
Purchase Details
Closed on
Nov 18, 2008
Sold by
Arora Muneesh R
Bought by
Federal Home Loan Mortgage Corporation
Purchase Details
Closed on
Dec 1, 2004
Sold by
Richmond American Homes Of Colorado Inc
Bought by
Arora Muneesh R
Home Financials for this Owner
Home Financials are based on the most recent Mortgage that was taken out on this home.
Original Mortgage
$260,000
Interest Rate
5.37%
Mortgage Type
Unknown
Create a Home Valuation Report for This Property
The Home Valuation Report is an in-depth analysis detailing your home's value as well as a comparison with similar homes in the area
Home Values in the Area
Average Home Value in this Area
Purchase History
| Date | Buyer | Sale Price | Title Company |
|---|---|---|---|
| Bruce Family Trust | -- | -- | |
| Bruce Michael D | $620,000 | Land Title Guarantee Co | |
| Williams Nicholas R | $298,000 | Chicago Title Co | |
| Sherwood Jonathan | $240,000 | None Available | |
| Federal Home Loan Mortgage Corporation | -- | None Available | |
| Arora Muneesh R | $325,000 | American Home Title & Escrow |
Source: Public Records
Mortgage History
| Date | Status | Borrower | Loan Amount |
|---|---|---|---|
| Previous Owner | Bruce Michael D | $496,000 | |
| Previous Owner | Williams Nicholas R | $290,445 | |
| Previous Owner | Sherwood Jonathan | $216,000 | |
| Previous Owner | Arora Muneesh R | $260,000 |
Source: Public Records
Tax History Compared to Growth
Tax History
| Year | Tax Paid | Tax Assessment Tax Assessment Total Assessment is a certain percentage of the fair market value that is determined by local assessors to be the total taxable value of land and additions on the property. | Land | Improvement |
|---|---|---|---|---|
| 2024 | $4,819 | $42,510 | $8,130 | $34,380 |
| 2023 | $4,769 | $50,260 | $7,980 | $42,280 |
| 2022 | $3,500 | $30,740 | $8,200 | $22,540 |
| 2021 | $3,500 | $30,740 | $8,200 | $22,540 |
| 2020 | $3,620 | $32,450 | $8,440 | $24,010 |
| 2019 | $3,627 | $32,450 | $8,440 | $24,010 |
| 2018 | $3,429 | $29,800 | $7,490 | $22,310 |
| 2017 | $3,118 | $29,800 | $7,490 | $22,310 |
| 2016 | $2,836 | $26,390 | $5,410 | $20,980 |
| 2015 | $2,832 | $26,390 | $5,410 | $20,980 |
| 2014 | -- | $23,150 | $4,460 | $18,690 |
Source: Public Records
Map
Nearby Homes
- 2883 E 136th Place
- 3022 E 137th Place
- 13540 Detroit St
- 13758 Cook St
- 13560 High Cir
- 13963 Cook St
- 13890 Madison St
- 13398 Race St
- 13485 Marion St
- 2788 E 132nd Cir
- 13606 Garfield St Unit E
- 13638 Garfield St Unit B
- 13638 Garfield St Unit C
- 3365 E 141st Ave
- 2746 E 132nd Place
- 13844 Jackson St
- 2691 E 132nd Ave
- 13915 Harrison Dr
- 0 Colorado Blvd
- 1282 E 135th Place
- 2661 E 136th Place
- 2672 E 137th Ave
- 2662 E 137th Ave
- 2651 E 136th Place
- 2670 E 136th Place
- 2652 E 137th Ave
- 2660 E 136th Place
- 2650 E 136th Place
- 2641 E 136th Place
- 2642 E 137th Ave
- 2663 E 137th Ave
- 2640 E 136th Place
- 2702 E 136th Place
- 2653 E 137th Ave
- 2722 E 136th Place
- 2673 E 137th Ave
- 2632 E 137th Ave
- 2643 E 137th Ave
- 2630 E 136th Place
- 2633 E 137th Ave
