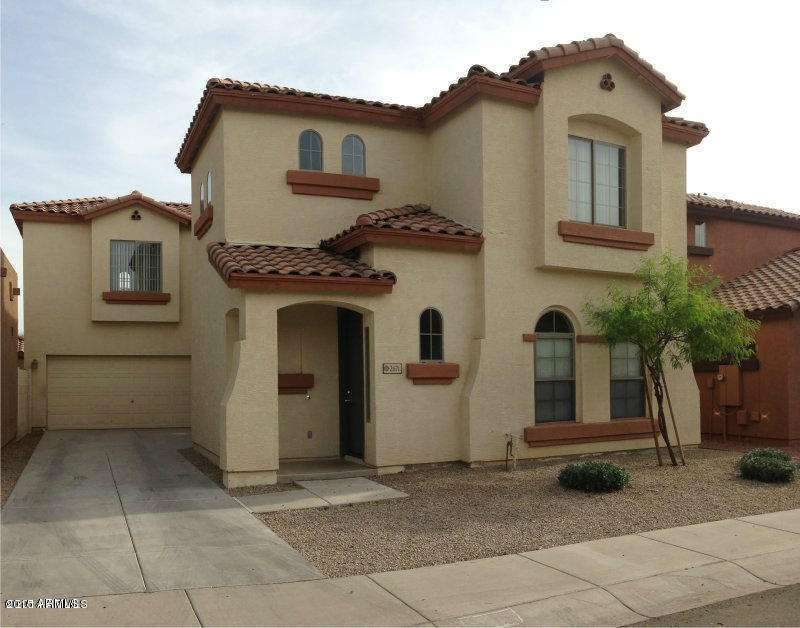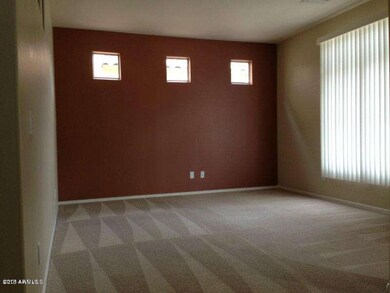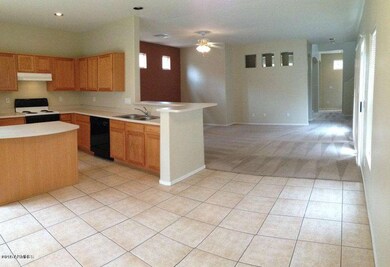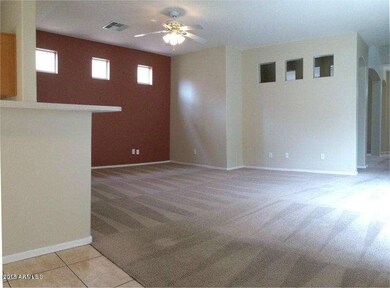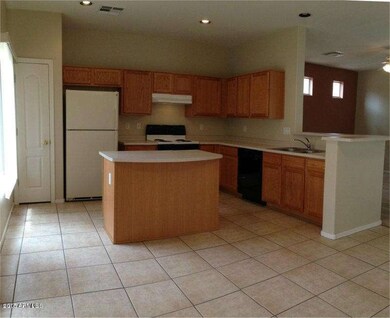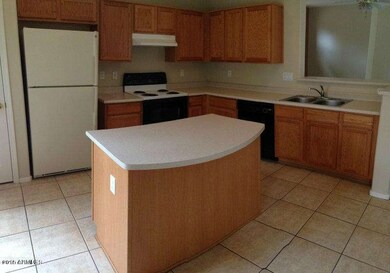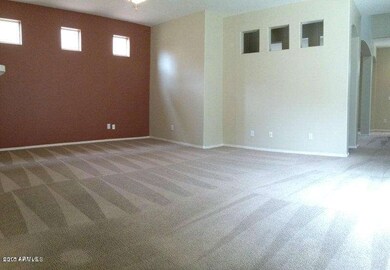
2671 E Wesson Dr Chandler, AZ 85286
East Chandler NeighborhoodHighlights
- Spanish Architecture
- 1 Fireplace
- Covered patio or porch
- Santan Junior High School Rated A
- Heated Community Pool
- Eat-In Kitchen
About This Home
As of March 2019Neutral Two-Tone with Accent walls. Spacious 2-level 3BR/1Den/1Bonus/2.5BA Single Family Home in the much desired Rancho Del Ray. Open floor plan boasting family, kitchen, nook and power room on the 1st level. 9' ceiling in the 2nd level having spacious master suite, laundry, 2nd and 3rd bed rooms, hallway bath and a huge bonus room. Master suite has double vanities, private toilet, walk-in-closet and garden tub and shower. Ceiling fans in all bed rooms and family room. Desert landscaped backyard with covered patio. Great community with spas and pools, BBQ and playground. Convenient located just 0.5 mile off South 202, easy access to everything - Chandler Gilbert Community College, Walmart, Harkins, Target, restaurants and banks. Great Chandler school district and close to Basis School.
Home Details
Home Type
- Single Family
Est. Annual Taxes
- $1,748
Year Built
- Built in 2004
Lot Details
- 3,520 Sq Ft Lot
- Desert faces the front and back of the property
- Block Wall Fence
- Sprinklers on Timer
Parking
- 2 Car Garage
- 3 Open Parking Spaces
- Garage Door Opener
Home Design
- Spanish Architecture
- Wood Frame Construction
- Tile Roof
- Stucco
Interior Spaces
- 2,433 Sq Ft Home
- 2-Story Property
- Ceiling height of 9 feet or more
- Ceiling Fan
- 1 Fireplace
- Double Pane Windows
Kitchen
- Eat-In Kitchen
- Breakfast Bar
- Dishwasher
- Kitchen Island
Flooring
- Carpet
- Tile
Bedrooms and Bathrooms
- 3 Bedrooms
- Walk-In Closet
- 2.5 Bathrooms
- Dual Vanity Sinks in Primary Bathroom
Laundry
- Dryer
- Washer
Outdoor Features
- Covered patio or porch
Schools
- Rudy G Bologna Elementary School
- Santan Junior High School
- Perry High School
Utilities
- Refrigerated Cooling System
- Heating Available
- High Speed Internet
- Cable TV Available
Listing and Financial Details
- Tax Lot 16
- Assessor Parcel Number 303-93-016
Community Details
Overview
- Property has a Home Owners Association
- Rancho Del Ray HOA, Phone Number (480) 551-4300
- Built by Jackson Properties
- Rancho Del Ray Subdivision
- FHA/VA Approved Complex
Recreation
- Community Playground
- Heated Community Pool
- Community Spa
Ownership History
Purchase Details
Home Financials for this Owner
Home Financials are based on the most recent Mortgage that was taken out on this home.Purchase Details
Home Financials for this Owner
Home Financials are based on the most recent Mortgage that was taken out on this home.Purchase Details
Home Financials for this Owner
Home Financials are based on the most recent Mortgage that was taken out on this home.Purchase Details
Purchase Details
Home Financials for this Owner
Home Financials are based on the most recent Mortgage that was taken out on this home.Purchase Details
Home Financials for this Owner
Home Financials are based on the most recent Mortgage that was taken out on this home.Similar Homes in the area
Home Values in the Area
Average Home Value in this Area
Purchase History
| Date | Type | Sale Price | Title Company |
|---|---|---|---|
| Warranty Deed | $317,000 | Security Title Agency Inc | |
| Interfamily Deed Transfer | -- | Greystone Title Agency Llc | |
| Warranty Deed | $240,000 | Greystone Title Agency Llc | |
| Interfamily Deed Transfer | -- | -- | |
| Special Warranty Deed | $182,939 | North American Title Co | |
| Special Warranty Deed | $209,975 | North American Title Co | |
| Special Warranty Deed | -- | North American Title Co |
Mortgage History
| Date | Status | Loan Amount | Loan Type |
|---|---|---|---|
| Open | $356,000 | New Conventional | |
| Closed | $297,000 | New Conventional | |
| Closed | $285,300 | New Conventional | |
| Closed | $285,300 | New Conventional | |
| Previous Owner | $180,000 | New Conventional | |
| Previous Owner | $146,350 | New Conventional | |
| Previous Owner | $167,950 | New Conventional |
Property History
| Date | Event | Price | Change | Sq Ft Price |
|---|---|---|---|---|
| 03/27/2019 03/27/19 | Sold | $317,000 | -2.5% | $130 / Sq Ft |
| 02/20/2019 02/20/19 | Pending | -- | -- | -- |
| 02/12/2019 02/12/19 | For Sale | $325,000 | 0.0% | $134 / Sq Ft |
| 02/12/2019 02/12/19 | Price Changed | $325,000 | +2.5% | $134 / Sq Ft |
| 02/01/2019 02/01/19 | Off Market | $317,000 | -- | -- |
| 01/16/2019 01/16/19 | For Sale | $320,000 | +33.3% | $132 / Sq Ft |
| 12/11/2015 12/11/15 | Sold | $240,000 | -3.6% | $99 / Sq Ft |
| 10/26/2015 10/26/15 | Pending | -- | -- | -- |
| 10/22/2015 10/22/15 | For Sale | $249,000 | 0.0% | $102 / Sq Ft |
| 06/01/2014 06/01/14 | Rented | $1,350 | 0.0% | -- |
| 05/15/2014 05/15/14 | Under Contract | -- | -- | -- |
| 04/29/2014 04/29/14 | For Rent | $1,350 | +8.0% | -- |
| 12/14/2012 12/14/12 | Rented | $1,250 | -28.6% | -- |
| 12/14/2012 12/14/12 | Under Contract | -- | -- | -- |
| 10/09/2012 10/09/12 | For Rent | $1,750 | -- | -- |
Tax History Compared to Growth
Tax History
| Year | Tax Paid | Tax Assessment Tax Assessment Total Assessment is a certain percentage of the fair market value that is determined by local assessors to be the total taxable value of land and additions on the property. | Land | Improvement |
|---|---|---|---|---|
| 2025 | $1,703 | $23,988 | -- | -- |
| 2024 | $1,805 | $22,845 | -- | -- |
| 2023 | $1,805 | $36,370 | $7,270 | $29,100 |
| 2022 | $1,741 | $27,450 | $5,490 | $21,960 |
| 2021 | $1,825 | $26,900 | $5,380 | $21,520 |
| 2020 | $1,817 | $25,530 | $5,100 | $20,430 |
| 2019 | $1,748 | $22,970 | $4,590 | $18,380 |
| 2018 | $2,009 | $21,680 | $4,330 | $17,350 |
| 2017 | $1,887 | $20,500 | $4,100 | $16,400 |
| 2016 | $1,823 | $19,980 | $3,990 | $15,990 |
| 2015 | $1,748 | $19,170 | $3,830 | $15,340 |
Agents Affiliated with this Home
-

Seller's Agent in 2019
Gary Chen
DeLex Realty
(480) 678-9882
1 in this area
100 Total Sales
-
H
Seller Co-Listing Agent in 2019
Hellen Chen
Arizona United Realty
-

Buyer's Agent in 2019
Daniella Lamis
Realty One Group
(480) 296-4755
2 in this area
35 Total Sales
-

Buyer's Agent in 2014
James W. Daumke
HomeSmart
(480) 213-5800
18 Total Sales
-
M
Seller's Agent in 2012
Mike Noggle
Bennett Property Management, Inc.
-

Buyer's Agent in 2012
Olivia Perez
HomeSmart
(480) 658-9034
23 Total Sales
Map
Source: Arizona Regional Multiple Listing Service (ARMLS)
MLS Number: 5352263
APN: 303-93-016
- 2527 E Remington Place
- 2564 E Chester Dr
- 1534 S Danielson Way
- 2413 E Longhorn Place
- 2366 E Spruce Dr
- 2600 E Springfield Place Unit 58
- 2600 E Springfield Place Unit 59
- 2293 E Longhorn Place
- 2372 E Springfield Place Unit III
- 2142 E Wildhorse Dr
- 2322 E Springfield Place
- 2174 E Springfield Place
- 2082 E Wildhorse Dr
- 1193 E East Spruce Drive St Unit 36749419
- 2069 E Winchester Way
- 2165 S Douglas Dr Unit 182
- 781 S Wayne Dr
- 2040 E Geronimo St
- 2230 E Whitten St
- 829 S Soho Ln
