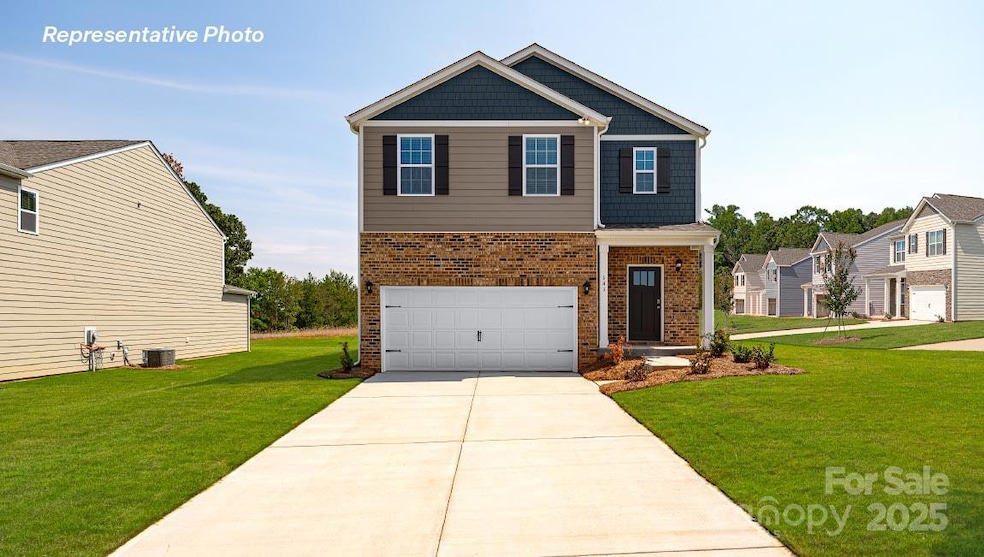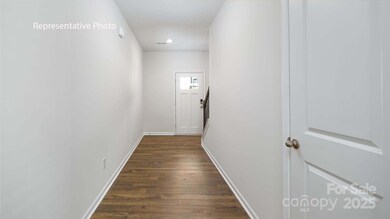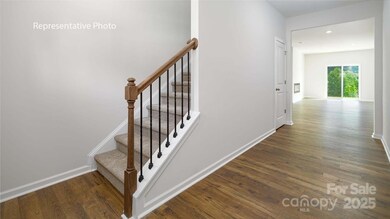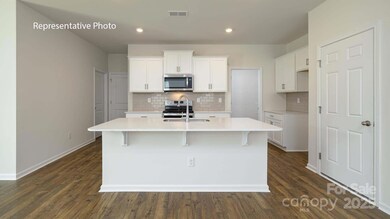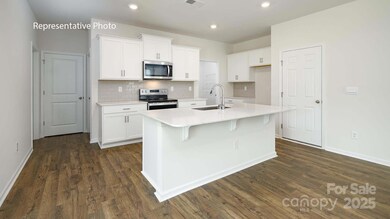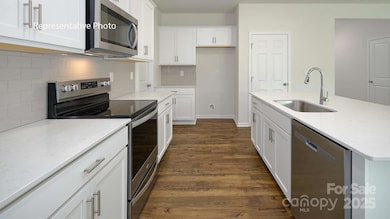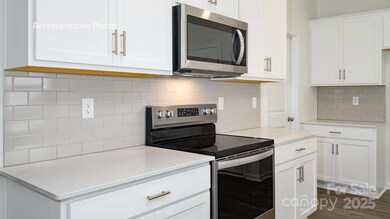2671 Goose Fair Rd Maiden, NC 28650
Estimated payment $1,897/month
Highlights
- Under Construction
- Walk-In Pantry
- Laundry Room
- Maiden Middle School Rated A-
- 2 Car Attached Garage
- Forced Air Heating and Cooling System
About This Home
The Robie is spacious & modern two-story home. The home offers five bedrooms, three bathrooms, & two-car garage. Upon entering the home, you’ll be greeted by a foyer which invites you in the center of the home. At the heart of the home is a spacious living room & dining room that blends with the kitchen, creating an airy feel. The chef’s kitchen is equipped with modern appliances, ample cabinet space, walk-in pantry, & breakfast bar, perfect for cooking & casual dining. Adjacent to the kitchen is a bedroom, providing privacy and comfort. The home features a primary suite, complete with a walk-in closet & en suite bathroom featuring a shower with dual vanities. The additional three bathrooms are spacious & have access to a secondary bathroom. The loft offers a flexible space that can be used as a media room, playroom, or home gym. The laundry room completes the second floor. With its thoughtful design, spacious layout, & modern conveniences, the Robie is the perfect place for you.
Listing Agent
DR Horton Inc Brokerage Email: mcwilhelm@drhorton.com License #314240 Listed on: 10/21/2025

Co-Listing Agent
DR Horton Inc Brokerage Email: mcwilhelm@drhorton.com License #293788
Home Details
Home Type
- Single Family
Est. Annual Taxes
- $218
Year Built
- Built in 2025 | Under Construction
Lot Details
- Property is zoned CZ
HOA Fees
- $92 Monthly HOA Fees
Parking
- 2 Car Attached Garage
Home Design
- Home is estimated to be completed on 1/7/26
- Brick Exterior Construction
- Slab Foundation
- Vinyl Siding
Interior Spaces
- 2-Story Property
Kitchen
- Walk-In Pantry
- Electric Range
- Microwave
- Dishwasher
- Disposal
Bedrooms and Bathrooms
- 3 Full Bathrooms
Laundry
- Laundry Room
- Laundry on upper level
Schools
- Maiden Elementary And Middle School
Utilities
- Forced Air Heating and Cooling System
- Heat Pump System
Community Details
- Cusick Management Association, Phone Number (704) 544-7779
- Built by D.R. Horton
- Villages Of Maiden Subdivision, Robie F Floorplan
Listing and Financial Details
- Assessor Parcel Number 364705189183
Map
Home Values in the Area
Average Home Value in this Area
Tax History
| Year | Tax Paid | Tax Assessment Tax Assessment Total Assessment is a certain percentage of the fair market value that is determined by local assessors to be the total taxable value of land and additions on the property. | Land | Improvement |
|---|---|---|---|---|
| 2025 | $218 | $28,000 | $28,000 | $0 |
| 2024 | $218 | $28,000 | $28,000 | $0 |
Property History
| Date | Event | Price | List to Sale | Price per Sq Ft |
|---|---|---|---|---|
| 10/22/2025 10/22/25 | For Sale | $339,000 | -- | $143 / Sq Ft |
Source: Canopy MLS (Canopy Realtor® Association)
MLS Number: 4314726
APN: 3647051891830000
- 2677 Goose Fair Rd
- 2665 Goose Fair Rd
- 2674 Goose Fair Rd
- 2668 Goose Fair Rd
- 2662 Goose Fair Rd
- 2684 Goose Fair Rd
- 2690 Goose Fair Rd
- 2623 Goose Fair Rd
- 3430 Maiden Springs Dr
- 2641 Goose Fair Rd
- Penwell Plan at Villages of Maiden
- Darwin Plan at Villages of Maiden
- Belhaven Plan at Villages of Maiden
- 470 Janie Cir
- Hayden Plan at Villages of Maiden
- Freeport Plan at Villages of Maiden
- 1724 Falls Cove Rd
- Robie Plan at Villages of Maiden
- Aria Plan at Villages of Maiden
- Aisle Plan at Villages of Maiden
- 115 Brentwood Dr
- 1022 E Main St
- 2039 Morning Gold Dr
- 3144 Rickwood Dr
- 800 Saint James Church Rd
- 723 Mylinda Dr Unit 723
- 132 E 12th St Unit One Bedroom Apt
- 1212 Beechwood Dr
- 1326 N Frye Ave Unit B
- 206 W 15th St Unit 2
- 204 W 19th St
- 202 W 19th St
- 1680 Farmington Hills Dr
- 3288 Anderson Mountain Rd
- 101 Palisades Dr
- 900 Ac Little Dr
- 745 Boundary Rd
- 171 Donaldson Dr
- 2660 Tiffany St
- 1745 River Rd
