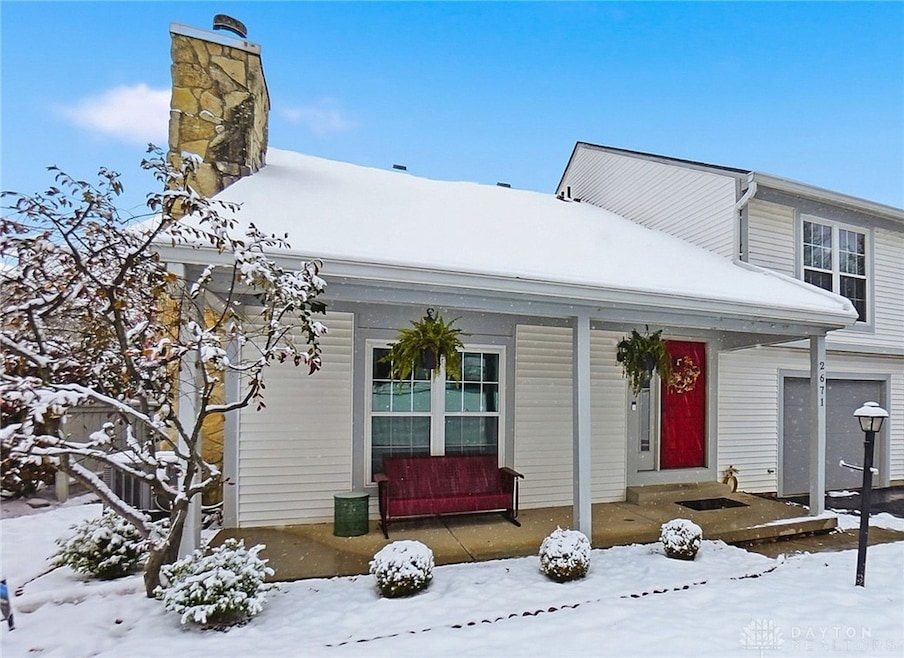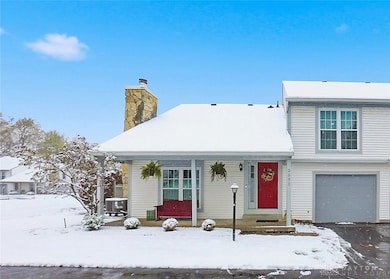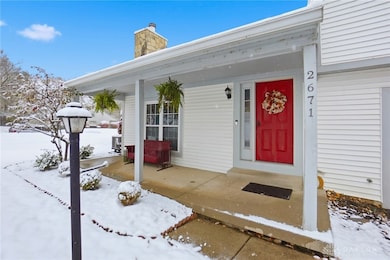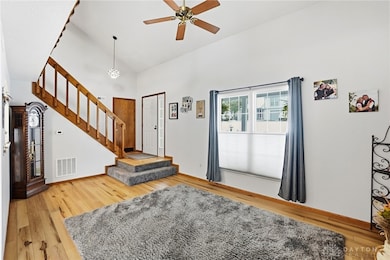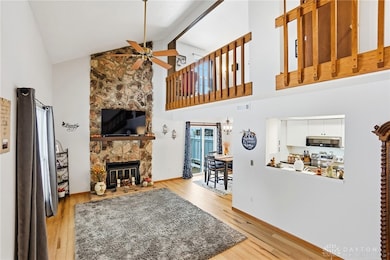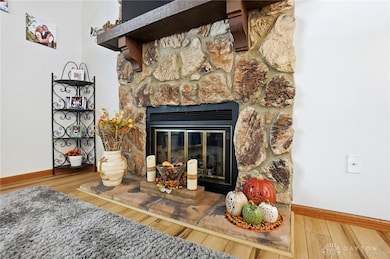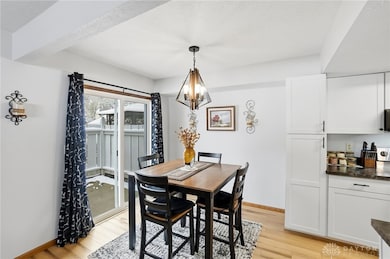2671 Orchard Run Rd Unit D13 Dayton, OH 45449
Woodbourne-Hyde Park NeighborhoodEstimated payment $1,206/month
Highlights
- Popular Property
- Porch
- Walk-In Closet
- Vaulted Ceiling
- 1 Car Attached Garage
- Patio
About This Home
Stylish end-unit condo that checks every box. This 2-bedroom, 1.5-bath end-unit is fresh, modern, and move-in ready. The open living area feels cozy yet spacious with vaulted ceilings and a striking floor-to-ceiling stone fireplace that immediately makes you feel at home. Upstairs, the oversized primary suite offers a walk-in closet and an attached bathroom with a double vanity, your own comfortable retreat to start and end each day. Since 2023, the home has seen over $40K in thoughtful updates including new windows, sliding door, LVP flooring, bathrooms, carpet, heat pump, kitchen cabinets, countertops, appliances (new stove in 2025), lighting, garage door, and interior paint. Every upgrade was done with quality in mind. Enjoy the convenience of an attached one-car garage, an extra designated parking spot out front, and a private partially fenced patio, all while being just minutes from shopping, dining, and everyday essentials.
Listing Agent
eXp Realty Brokerage Phone: (866) 212-4991 License #2016005669 Listed on: 11/11/2025

Property Details
Home Type
- Condominium
Est. Annual Taxes
- $2,167
Year Built
- 1985
Lot Details
- Partially Fenced Property
HOA Fees
- $235 Monthly HOA Fees
Parking
- 1 Car Attached Garage
- Garage Door Opener
Home Design
- Slab Foundation
- Aluminum Siding
- Vinyl Siding
Interior Spaces
- 1,030 Sq Ft Home
- 2-Story Property
- Vaulted Ceiling
- Ceiling Fan
- Wood Burning Fireplace
Kitchen
- Range
- Microwave
- Dishwasher
- Disposal
Bedrooms and Bathrooms
- 2 Bedrooms
- Walk-In Closet
- Bathroom on Main Level
Laundry
- Dryer
- Washer
Outdoor Features
- Patio
- Porch
Utilities
- Forced Air Heating and Cooling System
- Electric Water Heater
Community Details
- Association fees include management, insurance, ground maintenance, snow removal, water
- Fox Hill Condo Subdivision
Listing and Financial Details
- Assessor Parcel Number K47-50716-0006
Map
Home Values in the Area
Average Home Value in this Area
Tax History
| Year | Tax Paid | Tax Assessment Tax Assessment Total Assessment is a certain percentage of the fair market value that is determined by local assessors to be the total taxable value of land and additions on the property. | Land | Improvement |
|---|---|---|---|---|
| 2024 | $2,167 | $30,170 | $7,110 | $23,060 |
| 2023 | $2,167 | $30,170 | $7,110 | $23,060 |
| 2022 | $2,159 | $23,760 | $5,600 | $18,160 |
| 2021 | $2,048 | $23,760 | $5,600 | $18,160 |
| 2020 | $2,024 | $23,760 | $5,600 | $18,160 |
| 2019 | $1,811 | $18,580 | $4,760 | $13,820 |
| 2018 | $1,696 | $18,580 | $4,760 | $13,820 |
| 2017 | $1,686 | $18,580 | $4,760 | $13,820 |
| 2016 | $2,167 | $23,730 | $5,600 | $18,130 |
| 2015 | $2,011 | $23,730 | $5,600 | $18,130 |
| 2014 | $2,011 | $23,730 | $5,600 | $18,130 |
| 2012 | -- | $25,190 | $5,600 | $19,590 |
Property History
| Date | Event | Price | List to Sale | Price per Sq Ft | Prior Sale |
|---|---|---|---|---|---|
| 11/11/2025 11/11/25 | For Sale | $150,000 | +3.4% | $146 / Sq Ft | |
| 06/17/2025 06/17/25 | Sold | $145,000 | +3.6% | $141 / Sq Ft | View Prior Sale |
| 05/20/2025 05/20/25 | Pending | -- | -- | -- | |
| 05/20/2025 05/20/25 | For Sale | $139,900 | -- | $136 / Sq Ft |
Purchase History
| Date | Type | Sale Price | Title Company |
|---|---|---|---|
| Warranty Deed | $145,000 | M&M Title | |
| Fiduciary Deed | -- | None Listed On Document | |
| Interfamily Deed Transfer | -- | None Available | |
| Interfamily Deed Transfer | -- | -- | |
| Warranty Deed | $68,000 | -- |
Mortgage History
| Date | Status | Loan Amount | Loan Type |
|---|---|---|---|
| Open | $130,500 | New Conventional | |
| Previous Owner | $65,450 | No Value Available |
Source: Dayton REALTORS®
MLS Number: 947505
APN: K47-50716-0006
- 2670 Orchard Run Rd Unit I35
- 2734 Orchard Run Rd Unit 49 Fox Hill Condo Se
- 5694 Cobblegate Dr Unit 815
- 2843 Marigold Dr
- 5963 Cindy Dr
- 5503 Cobblegate Dr Unit 12
- 5920 Verdi Dr
- 6102 Rivercliff Ln
- 2223 Crew Cir Unit A2223
- 2601 Brahms Blvd
- 2854 Eckley Blvd
- 6125 Teagarden Cir
- 6162 Teagarden Cir
- 5474 Dunmore Dr Unit 15474
- 6139 Carnation Rd
- 2700 Eckley Blvd
- 6175 Carnation Rd
- 3495 Cottage Point Way
- 4930 Lindbergh Blvd
- 6296 Blossom Park Dr
- 2686 Cobble Cir
- 3031 Orchard Glen Dr
- 2375 Eagle Ridge Dr
- 5480 Dovetree Blvd
- 2686 Cobble Cir
- 5282 Cobblegate Dr
- 5621 Willow Twig Ln
- 1644 Villa South Dr Unit 54
- 5251 Mallet Club Dr
- 1735 Mars Hill Dr
- 2824 Pinegrove Dr
- 1336 Camp Hill Way
- 4796 Lamme Rd
- 3067 Umberoak Dr
- 4207 S Dixie Dr
- 3547 Beechgrove Rd
- 4121 S Dixie Dr Unit 4
- 4121 S Dixie Dr Unit 2
- 4121 S Dixie Dr Unit 1
- 2800 Bellsburg Dr
