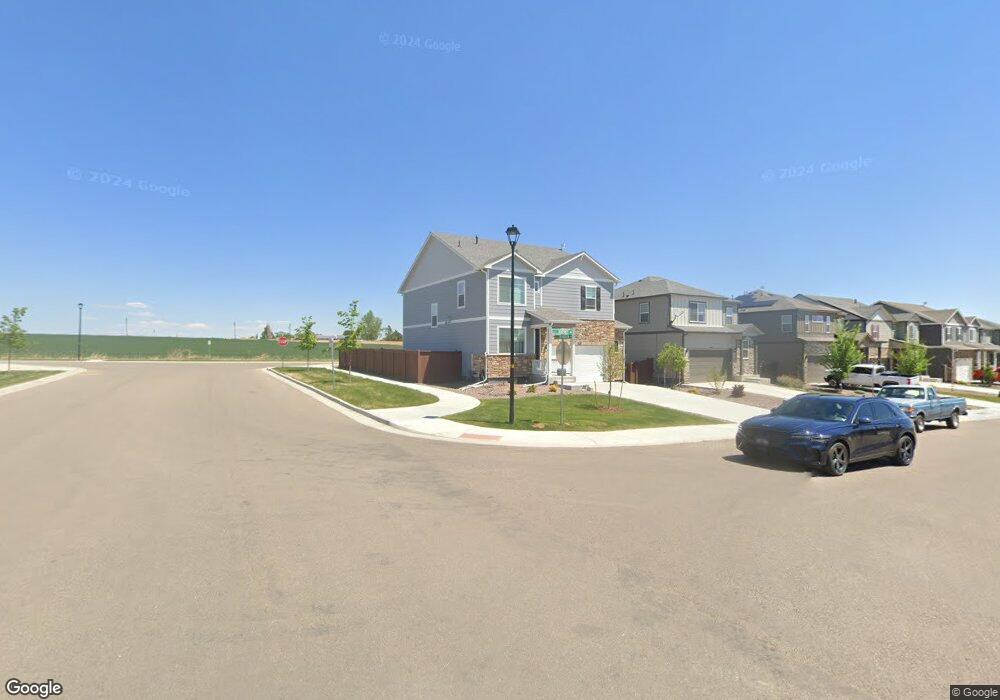2671 Osprey Way Johnstown, CO 80534
Estimated Value: $516,000 - $546,000
4
Beds
3
Baths
2,398
Sq Ft
$221/Sq Ft
Est. Value
About This Home
This home is located at 2671 Osprey Way, Johnstown, CO 80534 and is currently estimated at $529,295, approximately $220 per square foot. 2671 Osprey Way is a home located in Weld County with nearby schools including Pioneer Ridge Elementary School, Milliken Middle School, and Roosevelt High School.
Ownership History
Date
Name
Owned For
Owner Type
Purchase Details
Closed on
Dec 29, 2021
Sold by
Melody Homes Inc
Bought by
Hackers Douglas and Hackers Johames
Current Estimated Value
Home Financials for this Owner
Home Financials are based on the most recent Mortgage that was taken out on this home.
Original Mortgage
$494,045
Outstanding Balance
$454,965
Interest Rate
3.05%
Mortgage Type
VA
Estimated Equity
$74,330
Create a Home Valuation Report for This Property
The Home Valuation Report is an in-depth analysis detailing your home's value as well as a comparison with similar homes in the area
Home Values in the Area
Average Home Value in this Area
Purchase History
| Date | Buyer | Sale Price | Title Company |
|---|---|---|---|
| Hackers Douglas | $494,045 | Dhi Title Agency |
Source: Public Records
Mortgage History
| Date | Status | Borrower | Loan Amount |
|---|---|---|---|
| Open | Hackers Douglas | $494,045 |
Source: Public Records
Tax History Compared to Growth
Tax History
| Year | Tax Paid | Tax Assessment Tax Assessment Total Assessment is a certain percentage of the fair market value that is determined by local assessors to be the total taxable value of land and additions on the property. | Land | Improvement |
|---|---|---|---|---|
| 2025 | $5,003 | $30,770 | $9,380 | $21,390 |
| 2024 | $5,003 | $30,770 | $9,380 | $21,390 |
| 2023 | $4,834 | $34,020 | $7,310 | $26,710 |
| 2022 | $4,847 | $28,730 | $5,000 | $23,730 |
| 2021 | $310 | $1,830 | $1,830 | $0 |
| 2020 | $7 | $40 | $40 | $0 |
Source: Public Records
Map
Nearby Homes
- BELLAMY Plan at Mallard Ridge
- BRIDGEPORT Plan at Mallard Ridge
- SIENNA Plan at Mallard Ridge
- HOLCOMBE Plan at Mallard Ridge
- HENLEY Plan at Mallard Ridge
- GABLE Plan at Mallard Ridge
- HENNESSY Plan at Mallard Ridge
- NEWCASTLE Plan at Mallard Ridge
- CHATHAM Plan at Mallard Ridge
- 217 Sparrow Dr
- Acadia Plan at Johnstown Village - Pintail Commons
- Biscayne Plan at Johnstown Village - Pintail Commons
- 286 Shoveler Way
- Congaree Plan at Johnstown Village - Pintail Commons
- Denali Plan at Johnstown Village - Pintail Commons
- 275 Shoveler Way
- 287 Shoveler Way
- 299 Shoveler Way
- 311 Shoveler Way
- 310 Shoveler Way
- 2659 Osprey Way
- 2647 Osprey Way
- 192 Goldfinch Ln
- 2623 Osprey Way
- 202 Goldfinch Ln
- 2611 Osprey Way
- 212 Goldfinch Ln
- 2597 Osprey Way
- 193 Goldfinch Ln
- 235 Sparrow Dr
- 222 Goldfinch Ln
- 203 Goldfinch Ln
- 232 Goldfinch Ln
- 2583 Osprey Way
- 213 Goldfinch Ln
- 249 Sparrow Dr
- 242 Goldfinch Ln
- 2695 Siskin Way
- 223 Goldfinch Ln
- 2567 Osprey Way
