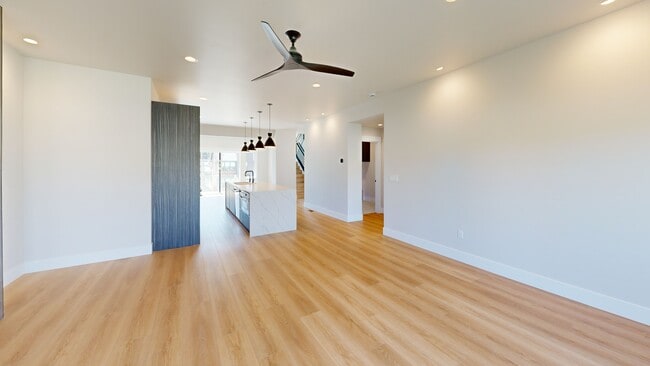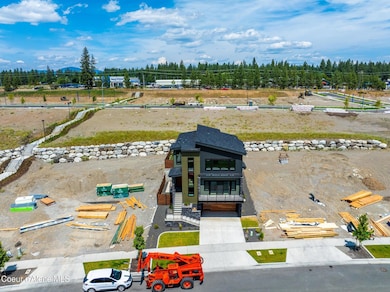
2671 W Lumber Ln Coeur D'Alene, ID 83814
Spokane River District NeighborhoodEstimated payment $8,588/month
Highlights
- Lawn
- Neighborhood Views
- Walk-In Pantry
- Wine Refrigerator
- Covered patio or porch
- Attached Garage
About This Home
Welcome to contemporary luxury living in the sought-after Atlas Mill neighborhood. This home features 4-bedroom, 3.5-bathroom homes, spanning 3100 sq ft, designed to redefine outdoor living with their peaceful private backyards. This new construction home's meticulous attention to detail extends to secure fencing, ensuring tranquility and safety. Indoors, a thoughtfully designed open layout seamlessly connects the living, dining, and kitchen areas, adorned with high-end finishes add a sophisticated touch. The master suite offers a spa-like retreat with an ensuite bath and an abundance of closet space in the walk-in closet. Additional bedrooms provide versatility for guest rooms, a home office, main level ensuite that can be used as secondary living. Make these exceptional homes yours with their extraordinary backyards the backdrop for your modern Atlas Mill lifestyle.
Listing Agent
Windermere/Coeur d'Alene Realty Inc License #SP46345 Listed on: 06/04/2025

Home Details
Home Type
- Single Family
Est. Annual Taxes
- $1,477
Year Built
- Built in 2024
Lot Details
- 4,792 Sq Ft Lot
- Open Space
- Southern Exposure
- Property is Fully Fenced
- Landscaped
- Level Lot
- Open Lot
- Front and Back Yard Sprinklers
- Lawn
- Property is zoned C-17 PUD, C-17 PUD
HOA Fees
- $42 Monthly HOA Fees
Parking
- Attached Garage
Home Design
- Concrete Foundation
- Slab Foundation
- Frame Construction
- Shingle Roof
- Composition Roof
- Metal Roof
- Stone Exterior Construction
- Hardboard
- Cedar
- Stone
Interior Spaces
- 3,186 Sq Ft Home
- Multi-Level Property
- Gas Fireplace
- Neighborhood Views
- Smart Thermostat
- Washer and Electric Dryer Hookup
Kitchen
- Walk-In Pantry
- Gas Oven or Range
- Microwave
- Dishwasher
- Wine Refrigerator
- Kitchen Island
- Disposal
Flooring
- Carpet
- Tile
- Luxury Vinyl Plank Tile
Bedrooms and Bathrooms
- 4 Bedrooms | 1 Main Level Bedroom
- 4 Bathrooms
Outdoor Features
- Covered patio or porch
- Exterior Lighting
- Rain Gutters
Utilities
- Forced Air Heating and Cooling System
- Heating System Uses Natural Gas
- Furnace
- Gas Available
- Electric Water Heater
- High Speed Internet
Community Details
- Built by Stancraft
- Atlas Waterfont Subdivision
Listing and Financial Details
- Assessor Parcel Number CL7080090100
Map
Home Values in the Area
Average Home Value in this Area
Tax History
| Year | Tax Paid | Tax Assessment Tax Assessment Total Assessment is a certain percentage of the fair market value that is determined by local assessors to be the total taxable value of land and additions on the property. | Land | Improvement |
|---|---|---|---|---|
| 2024 | $1,477 | $365,000 | $365,000 | $0 |
| 2023 | $1,477 | $365,000 | $365,000 | $0 |
| 2022 | $0 | $0 | $0 | $0 |
Property History
| Date | Event | Price | Change | Sq Ft Price |
|---|---|---|---|---|
| 06/04/2025 06/04/25 | For Sale | $1,525,000 | -- | $479 / Sq Ft |
Mortgage History
| Date | Status | Loan Amount | Loan Type |
|---|---|---|---|
| Closed | $787,553 | Construction |
About the Listing Agent

As a graduate of Lakeland High School in Rathdrum, Idaho, and Boise State University, where I majored in finance, I have deep roots in the North Idaho community. My early career in banking and title services gave me a strong foundation in real estate, where I’ve been helping clients achieve their goals for the past six years.
My focus is on new construction and development, bringing innovative ideas and meticulous attention to detail to every project. As a co-owner of Cobalt Construction
Aron's Other Listings
Source: Coeur d'Alene Multiple Listing Service
MLS Number: 25-5715
APN: CL7080090100
- 2721 W Lumber Ln
- 2735 W Lumber Ln
- 2712 N Atlas Rd
- 2761 W Lumber Ln
- 2537 W Top Saw Ln
- 2545 W Top Saw Ln
- 2541 W Top Saw Ln
- 2517 W Top Saw Ln
- 2551 W Top Saw Ln
- 2927 N Heartwood Rd
- 2921 N Heartwood Rd
- 2788 W Lumber Ln Unit 3
- 2799 W Lumber Ln
- 2728 W Lumber Ln Unit 11
- 2756 W Lumber Ln Unit 7
- 2855 W Lumber Ln
- 2867 W Lumber Ln
- 2881 W Lumber Ln
- 2888 W Lumber Ln
- 2492 N Atlas Rd
- 3193 N Atlas Rd
- 2336 W John Loop
- 1905 W Appleway Ave
- 2877 Sherwood Dr
- 3404 W Seltice Way
- 1851 Legends Pkwy
- 1841 W Felton Dr
- 4034 Idewild Loop
- 3202-3402 E Fairway Dr
- 4295 W Saw Blade Ln
- 1000 W Ironwood Dr
- 3825 N Ramsey Rd
- 4569 N Driver Ln
- 128 W Neider Ave
- 3594 N Cederblom
- 295 E Appleway Ave
- 3015 N 4th St
- 1069 N 1st St Unit 3
- 1829 N 6th Place
- 103 E Foster Ave





