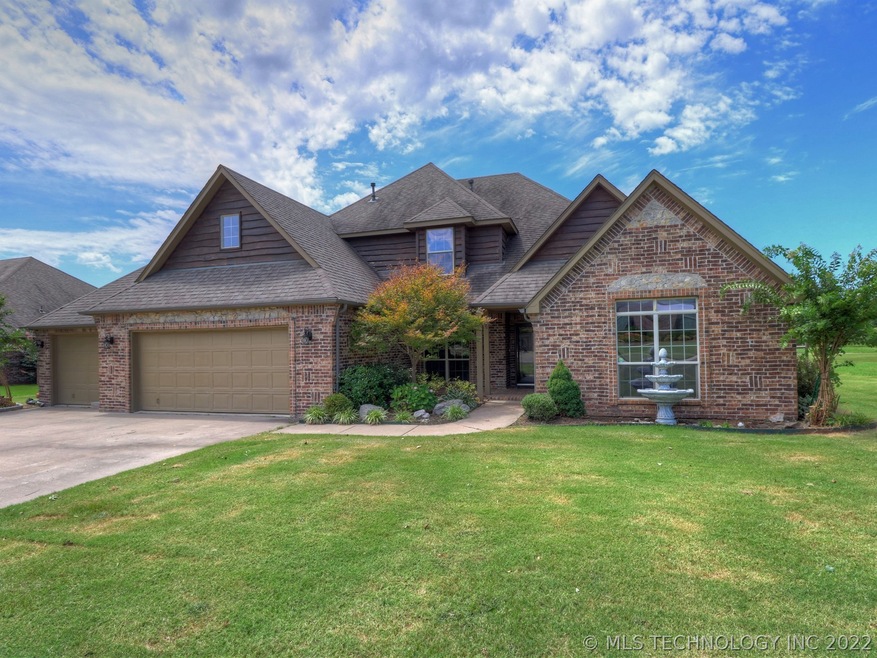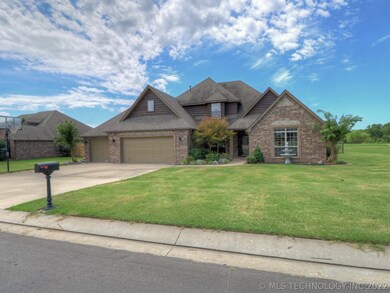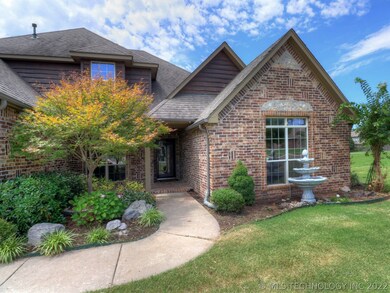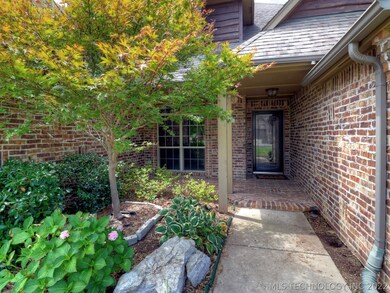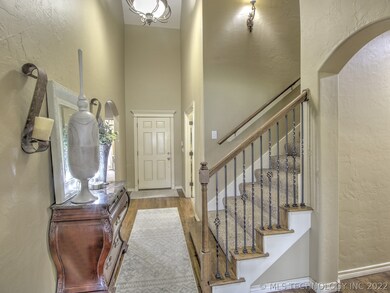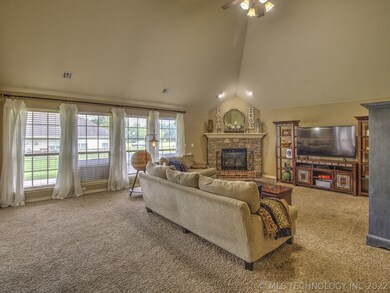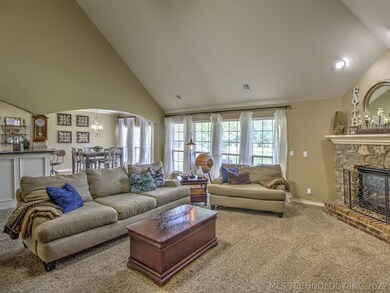
26712 Duck Pond Dr Claremore, OK 74019
Highlights
- Safe Room
- French Provincial Architecture
- Wood Flooring
- Verdigris Elementary School Rated A
- Vaulted Ceiling
- Attic
About This Home
As of January 2020Tremendous 5 bedroom home w/ office and large game-room, located in Verdigris. New impact resistant roof w/ 5" gutters. Granite countertops and stainless steel appliances. 3 car garage. Large master with storm shelter hidden inside home. This massive home is an absolute dream! Sellers offering a $5,000 allowance towards buyers closing costs or updates!!
Last Agent to Sell the Property
Coldwell Banker Select License #175604 Listed on: 08/12/2019

Home Details
Home Type
- Single Family
Est. Annual Taxes
- $2,799
Year Built
- Built in 2004
Lot Details
- 0.27 Acre Lot
- Cul-De-Sac
- East Facing Home
- Split Rail Fence
- Sprinkler System
HOA Fees
- $17 Monthly HOA Fees
Parking
- 3 Car Attached Garage
Home Design
- French Provincial Architecture
- Brick Exterior Construction
- Slab Foundation
- Wood Frame Construction
- Fiberglass Roof
- Asphalt
Interior Spaces
- 3,689 Sq Ft Home
- 2-Story Property
- Wired For Data
- Vaulted Ceiling
- Ceiling Fan
- Gas Log Fireplace
- Vinyl Clad Windows
- Electric Dryer Hookup
- Attic
Kitchen
- Electric Oven
- Electric Range
- Microwave
- Plumbed For Ice Maker
- Dishwasher
- Granite Countertops
- Disposal
Flooring
- Wood
- Carpet
- Tile
Bedrooms and Bathrooms
- 5 Bedrooms
- 3 Full Bathrooms
Home Security
- Safe Room
- Fire and Smoke Detector
Outdoor Features
- Porch
Schools
- Verdigris Elementary School
- Verdigris High School
Utilities
- Zoned Heating and Cooling
- Heating System Uses Gas
- Gas Water Heater
- High Speed Internet
- Cable TV Available
Community Details
Overview
- The Vintage At Verdigris Subdivision
Recreation
- Park
- Hiking Trails
Ownership History
Purchase Details
Home Financials for this Owner
Home Financials are based on the most recent Mortgage that was taken out on this home.Purchase Details
Home Financials for this Owner
Home Financials are based on the most recent Mortgage that was taken out on this home.Purchase Details
Home Financials for this Owner
Home Financials are based on the most recent Mortgage that was taken out on this home.Purchase Details
Purchase Details
Similar Homes in Claremore, OK
Home Values in the Area
Average Home Value in this Area
Purchase History
| Date | Type | Sale Price | Title Company |
|---|---|---|---|
| Warranty Deed | $272,000 | First American Title | |
| Warranty Deed | $265,000 | Apex Title & Closing Service | |
| Special Warranty Deed | $227,000 | Multiple | |
| Warranty Deed | $247,500 | -- | |
| Warranty Deed | $30,000 | -- |
Mortgage History
| Date | Status | Loan Amount | Loan Type |
|---|---|---|---|
| Open | $217,600 | New Conventional | |
| Previous Owner | $260,200 | FHA | |
| Previous Owner | $217,900 | New Conventional | |
| Previous Owner | $30,000 | Unknown | |
| Previous Owner | $231,005 | Unknown | |
| Previous Owner | $226,171 | Purchase Money Mortgage |
Property History
| Date | Event | Price | Change | Sq Ft Price |
|---|---|---|---|---|
| 01/03/2020 01/03/20 | Sold | $272,000 | -7.8% | $74 / Sq Ft |
| 08/12/2019 08/12/19 | Pending | -- | -- | -- |
| 08/12/2019 08/12/19 | For Sale | $295,000 | +11.3% | $80 / Sq Ft |
| 02/28/2017 02/28/17 | Sold | $265,000 | -4.3% | $70 / Sq Ft |
| 11/09/2016 11/09/16 | Pending | -- | -- | -- |
| 11/09/2016 11/09/16 | For Sale | $277,000 | -- | $74 / Sq Ft |
Tax History Compared to Growth
Tax History
| Year | Tax Paid | Tax Assessment Tax Assessment Total Assessment is a certain percentage of the fair market value that is determined by local assessors to be the total taxable value of land and additions on the property. | Land | Improvement |
|---|---|---|---|---|
| 2024 | $3,371 | $35,171 | $4,604 | $30,567 |
| 2023 | $3,371 | $33,497 | $3,850 | $29,647 |
| 2022 | $3,067 | $31,902 | $3,850 | $28,052 |
| 2021 | $2,844 | $30,383 | $3,850 | $26,533 |
| 2020 | $2,814 | $30,126 | $3,300 | $26,826 |
| 2019 | $2,721 | $28,575 | $3,300 | $25,275 |
| 2018 | $2,799 | $29,364 | $3,300 | $26,064 |
| 2017 | $2,465 | $25,797 | $2,200 | $23,597 |
| 2016 | $2,406 | $25,098 | $2,200 | $22,898 |
| 2015 | $2,646 | $28,957 | $4,397 | $24,560 |
| 2014 | $2,520 | $27,579 | $4,363 | $23,216 |
Agents Affiliated with this Home
-
Jessica Wilbourn

Seller's Agent in 2020
Jessica Wilbourn
Coldwell Banker Select
(918) 343-3822
7 in this area
117 Total Sales
-
Non MLS Associate
N
Buyer's Agent in 2020
Non MLS Associate
Non MLS Office
-
Tracey Payne

Seller's Agent in 2017
Tracey Payne
InVision Realty
(918) 857-2802
11 in this area
94 Total Sales
-
Kevin Rhoades

Buyer's Agent in 2017
Kevin Rhoades
Coldwell Banker Select
(918) 260-9072
6 in this area
220 Total Sales
Map
Source: MLS Technology
MLS Number: 1929501
APN: 660082555
- 8327 Vintage Trace Dr
- 26550 Columbia Crest Dr
- 8452 E Blackwell Ave
- 25307 Stonebridge Pkwy
- 25246 S Persimmon Ct
- 8035 Tims Ln
- 25204 Shade Tree Place
- 25133 Shade Tree Place
- 0 S Maple Ln
- 9333 E Apple Ln
- 9325 E 530 Rd
- 9375 E 530 Rd
- 25082 S Brook Ln
- 24922 S Heartwood Dr
- 9668 E 530 Rd
- 9697 E Turtle Dr
- 23035 King Ridge Dr
- 23007 King Ridge Dr
- 23049 King Ridge Dr
- 23021 King Ridge Dr
