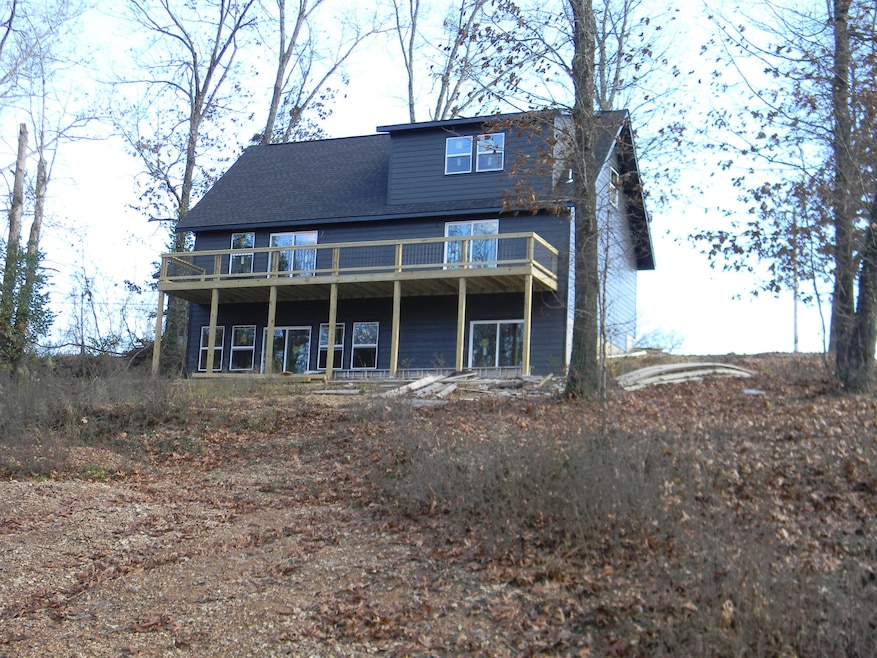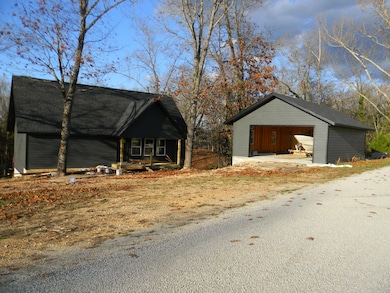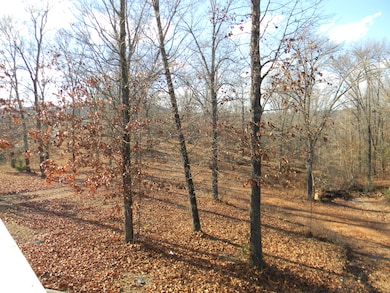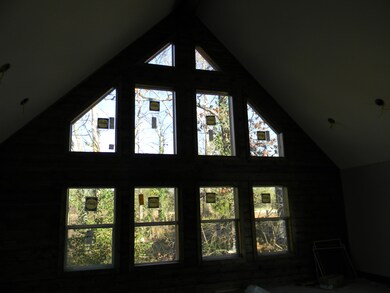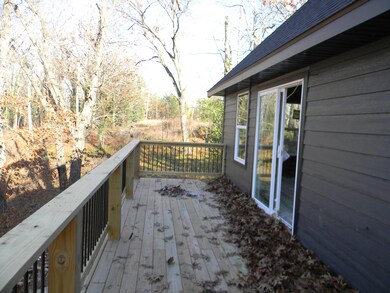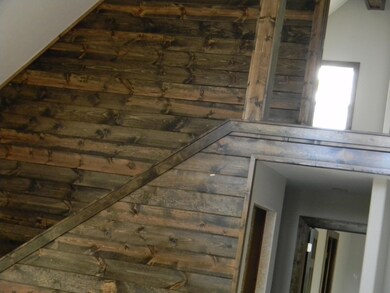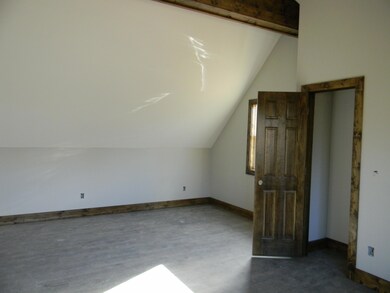26713 Farm Road 1186 Eagle Rock, MO 65641
Estimated payment $2,547/month
3
Beds
3.5
Baths
2,800
Sq Ft
$171
Price per Sq Ft
Highlights
- New Construction
- No HOA
- Double Pane Windows
- Deck
- Front Porch
- Central Heating and Cooling System
About This Home
The owner is in the process of finishing this home , getting ready to set cabinets and finish basement , has one bedroom and bath on each floor plus half bath on main floor . Accent wall with all the glass and Stairway wall has carsiding on them and thru house in certain places Garage is 24 x 30 detached garage , A must see if your in the market for a very nice home near the lake .has laminated flooring and front room open ceiling open to top floo.r. Beautiful view
Home Details
Home Type
- Single Family
Est. Annual Taxes
- $162
Year Built
- Built in 2025 | New Construction
Lot Details
- 1.95 Acre Lot
- Property fronts a county road
Interior Spaces
- 2,800 Sq Ft Home
- 3-Story Property
- Ceiling Fan
- Double Pane Windows
- Family Room
- Finished Basement
- Basement Fills Entire Space Under The House
Kitchen
- Stove
- Microwave
- Ice Maker
- Dishwasher
- Disposal
Bedrooms and Bathrooms
- 3 Bedrooms
Parking
- 2 Car Detached Garage
- Garage Door Opener
- Gravel Driveway
Outdoor Features
- Deck
- Front Porch
Schools
- Cassville Elementary School
- Cassville High School
Utilities
- Central Heating and Cooling System
- Community Well
- Electric Water Heater
- Septic Tank
Community Details
- No Home Owners Association
Listing and Financial Details
- Tax Lot 10
Map
Create a Home Valuation Report for This Property
The Home Valuation Report is an in-depth analysis detailing your home's value as well as a comparison with similar homes in the area
Home Values in the Area
Average Home Value in this Area
Property History
| Date | Event | Price | List to Sale | Price per Sq Ft |
|---|---|---|---|---|
| 11/24/2025 11/24/25 | For Sale | $479,900 | -- | $171 / Sq Ft |
Source: Southern Missouri Regional MLS
Source: Southern Missouri Regional MLS
MLS Number: 60310574
Nearby Homes
- Lot 7 Eagle Bluff Estates
- 29931 State Highway 86
- Lot 10 Farm Road 1187
- 18903 Eagle Rock Point Rd
- 27200 Private Road 1184
- 26680 Farm Road 1190
- 20412 Farm Road 2275
- 23 Lot Blk 10
- 19732 State Hwy E
- 19636 Dogwood Dr
- 19804 Farm 2285 Rd
- 000 Walnut
- 19764 Dogwood Dr
- 27045 Hickory Dr
- 27038 Hickory Dr
- 000 E Lakeview Ln
- 28190 Willow Ln
- 18139 Farm Road 2265
- 000 State Hwy 86
- 000 State Highway 86 Unit MO
- 79 Saturn Ave Unit ID1221942P
- 43 Blue Water Dr
- 43 Blue Water Dr
- 1311 Co Rd 118 Unit ID1221907P
- 4931 State Highway 39
- 60 Crescent Dr
- 3061 E Van Buren
- 109 Huntsville Rd Unit 112
- 493 Co Rd 340 Unit ID1221911P
- 560 Co Rd 102 Unit ID1325613P
- 366 Lakeside Rd Unit ID1221805P
- 45 E Center Rd Unit ID1221904P
- 409 Main St Unit F
- 85 E Center Rd Unit ID1221900P
- 814 County Rd 1524 Unit ID1340101P
- 12310 Slate Gap Rd Unit ID1221931P
- 11704 Dogwood Dr Unit ID1221916P
- 20667 Slate Gap Rd Unit ID1221934P
- 10400 Cedar Rock Rd Unit ID1221813P
- 19145 Eagle Point Rd Unit ID1221928P
