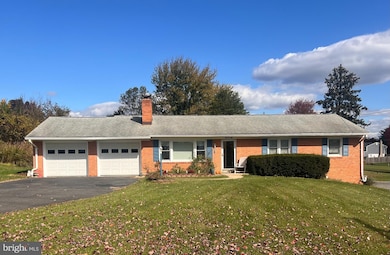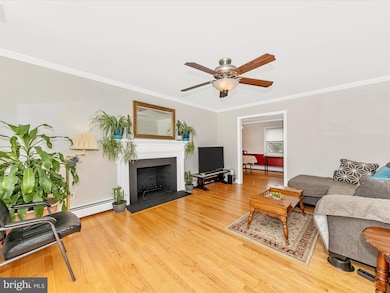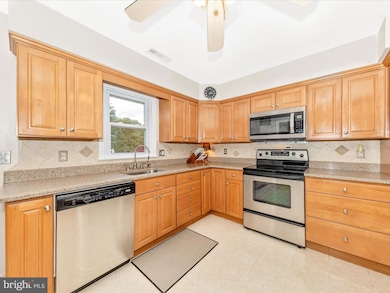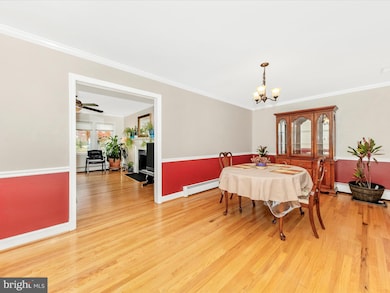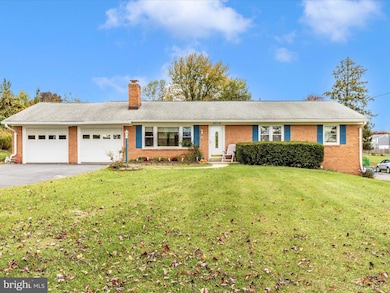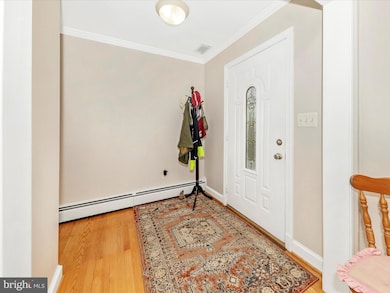
26714 Howard Chapel Dr Damascus, MD 20872
Estimated payment $3,803/month
Highlights
- Popular Property
- Deck
- Traditional Floor Plan
- Damascus Elementary School Rated A-
- Recreation Room
- Rambler Architecture
About This Home
Your home in the country—with the conveniences of town just minutes away! This classic brick rambler blends timeless character with modern comfort and thoughtful upgrades throughout; all set on a spacious lot with only one adjoining neighbor. Designed for both comfort and self-sufficiency, meticulously maintained and improved by its current owners.
Inside, you’ll find a beautifully remodeled kitchen featuring granite countertops, stainless steel appliances, and ample cabinetry—perfect for everyday living and entertaining. The warm and inviting living room includes a cozy fireplace, while the finished basement offers additional living space complete with its own fireplace, ideal for a recreation room or guest retreat.
Major updates include an all-new computerized water treatment system with reverse osmosis for drinking water, a new well pump, updated fixtures refinished hardwood floors, and fresh interior paint throughout. Energy-efficient Thomson Creek windows, home security cameras and lighting, and 5G WiFi add modern convenience and peace of mind. The efficient three-zone oil heating system with a new 225-gallon tank ensures year-round comfort.
Additional highlights include generous storage, an office with built-in bookshelves, and an extra refrigerator.
Outdoors, a granite-paved patio, privacy fencing, and five raised organic garden beds. Enjoy homegrown produce from two fig trees, blueberry bushes, and a rhubarb patch. The detached garage and workshop feature a 1,000-gallon water tank plus an additional 250-gallon tank, with plenty of parking and a turn-around area.
Located just minutes from Patapsco Headwaters Park and scenic trails for biking, hiking, and dog walks, this home offers a peaceful setting surrounded by abundant wildlife—over 45 bird species frequent the property, including seasonal nesting visitors.
Experience the perfect balance of rural serenity, modern convenience, and sustainable living—your ideal country retreat awaits!
Home Details
Home Type
- Single Family
Est. Annual Taxes
- $5,488
Year Built
- Built in 1972
Lot Details
- 0.86 Acre Lot
- Property is zoned RC
Parking
- 2 Car Attached Garage
- Garage Door Opener
- Driveway
Home Design
- Rambler Architecture
- Brick Exterior Construction
- Brick Foundation
- Block Foundation
- Architectural Shingle Roof
Interior Spaces
- Property has 2 Levels
- Traditional Floor Plan
- Ceiling Fan
- Electric Fireplace
- Family Room Off Kitchen
- Formal Dining Room
- Recreation Room
- Wood Flooring
- Finished Basement
- Laundry in Basement
Kitchen
- Eat-In Kitchen
- Stove
- Cooktop
- Microwave
- Dishwasher
Bedrooms and Bathrooms
- En-Suite Bathroom
- 2 Full Bathrooms
Laundry
- Dryer
- Washer
Outdoor Features
- Deck
- Patio
- Exterior Lighting
- Shed
- Outbuilding
Utilities
- Central Air
- Heating System Uses Oil
- Heat Pump System
- Well
- Electric Water Heater
- Septic Tank
Community Details
- No Home Owners Association
- Damascus Outside Subdivision
Listing and Financial Details
- Tax Lot 1
- Assessor Parcel Number 161200924563
Map
Home Values in the Area
Average Home Value in this Area
Tax History
| Year | Tax Paid | Tax Assessment Tax Assessment Total Assessment is a certain percentage of the fair market value that is determined by local assessors to be the total taxable value of land and additions on the property. | Land | Improvement |
|---|---|---|---|---|
| 2025 | $5,488 | $448,600 | -- | -- |
| 2024 | $5,488 | $420,800 | $215,800 | $205,000 |
| 2023 | $4,612 | $407,800 | $0 | $0 |
| 2022 | $4,252 | $394,800 | $0 | $0 |
| 2021 | $4,049 | $381,800 | $215,800 | $166,000 |
| 2020 | $3,954 | $376,000 | $0 | $0 |
| 2019 | $2,688 | $370,200 | $0 | $0 |
| 2018 | $2,593 | $364,400 | $215,800 | $148,600 |
| 2017 | $3,611 | $349,467 | $0 | $0 |
| 2016 | -- | $334,533 | $0 | $0 |
| 2015 | $3,088 | $319,600 | $0 | $0 |
| 2014 | $3,088 | $319,600 | $0 | $0 |
Property History
| Date | Event | Price | List to Sale | Price per Sq Ft | Prior Sale |
|---|---|---|---|---|---|
| 10/30/2025 10/30/25 | For Sale | $638,000 | +72.7% | $232 / Sq Ft | |
| 12/06/2019 12/06/19 | Sold | $369,500 | 0.0% | $191 / Sq Ft | View Prior Sale |
| 10/19/2019 10/19/19 | Pending | -- | -- | -- | |
| 10/17/2019 10/17/19 | For Sale | $369,500 | -- | $191 / Sq Ft |
Purchase History
| Date | Type | Sale Price | Title Company |
|---|---|---|---|
| Special Warranty Deed | $369,500 | Title Forward | |
| Interfamily Deed Transfer | -- | Lakeforest Title & Escrow Co | |
| Deed | $165,000 | -- |
Mortgage History
| Date | Status | Loan Amount | Loan Type |
|---|---|---|---|
| Open | $351,025 | New Conventional |
About the Listing Agent

As a RE/MAX® agent, he is dedicated to helping his clients find the home of their dreams. Whether his clients are buying or selling a home or just curious about the local market, he loves to offer his support and services. He knows the local community — both as an agent and a neighbor — and can help guide his clients through the nuances of the local market. With access to top listings, a worldwide network, exceptional marketing strategies, and cutting-edge technology, he works hard to make his
Patrick's Other Listings
Source: Bright MLS
MLS Number: MDMC2205226
APN: 12-00924563
- 8600 Gue Rd
- 0 Gue Rd Unit MDMC2175860
- 26132 Viewland Dr
- 26530 Ridge Rd
- 26442 Sir Jamie Terrace
- 26458 Sir Jamie Terrace
- 26452 Sir Jamie Terrace
- 26478 Sir Jamie Terrace
- 26476 Sir Jamie Terrace
- 26466 Sir Jamie Terrace
- Bradford Plan at Damascus Village - Townhomes
- 26422 Sir Jamie Terrace
- 26440 Sir Jamie Terrace
- 26008 Brigadier Place Unit C
- 26001 Brigadier Place Unit B
- 11027 Locust Dr
- 25758 Woodfield Rd
- 25921 Largo Ct
- 25910 Ridge Manor Dr Unit 1000-L
- 26205 Souder Terrace
- 26946 Ridge Rd
- 25905 Ridge Manor Dr Unit C
- 25636 Coltrane Dr
- 10577 Tralee Terrace
- 1851 Florence Rd Unit A
- 8225 Hawkins Creamery Rd
- 24620 Marlboro Dr
- 9500 Melrose Square Way
- 24101 Preakness Dr
- 4545 Bill Moxley Rd
- 1410 Woodenbridge Ln
- 22810 Ridge Rd
- 23029 Birch Mead Rd
- 1812 Reading Ct
- 11919 Little Seneca Pkwy
- 22926 Spicebush Dr Unit 1632
- 22609 Winding Woods Way
- 23404 Rainbow Arch Dr
- 12806 Murphy Grove Terrace
- 12824 Clarksburg Square Rd

