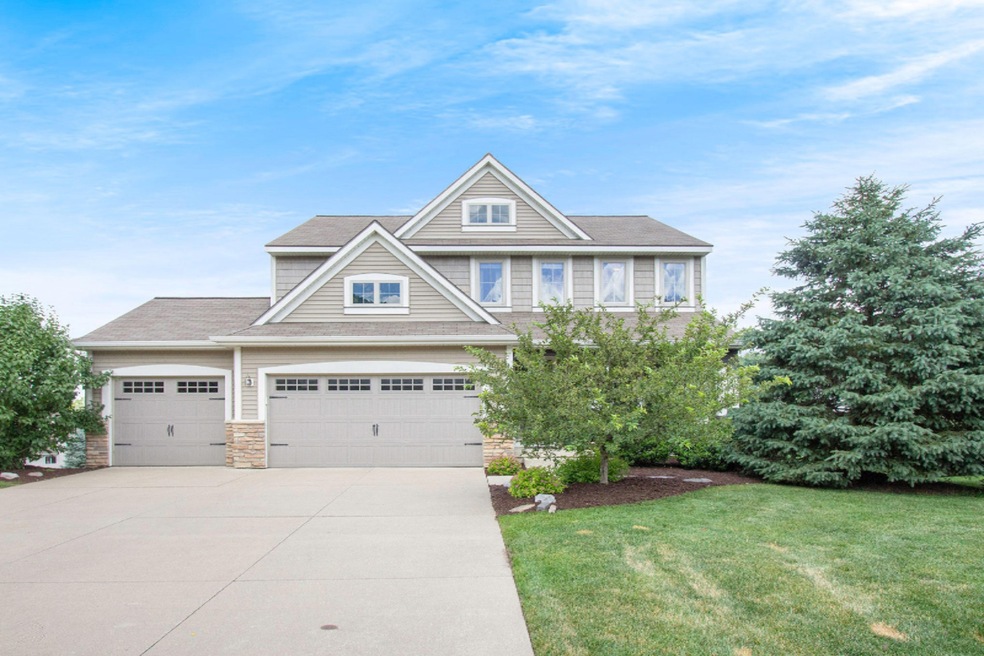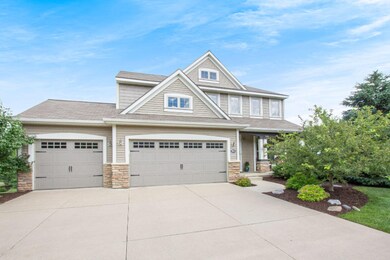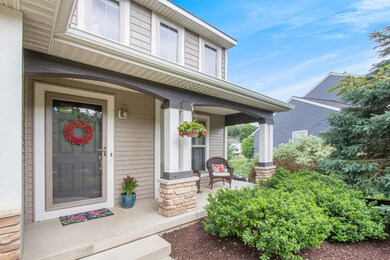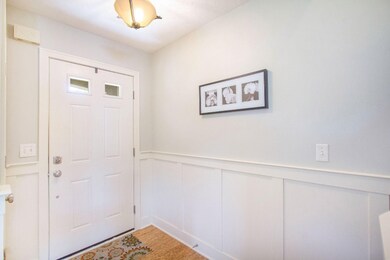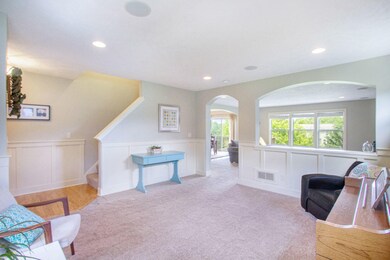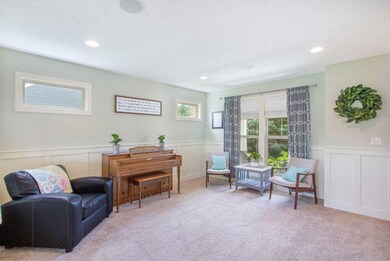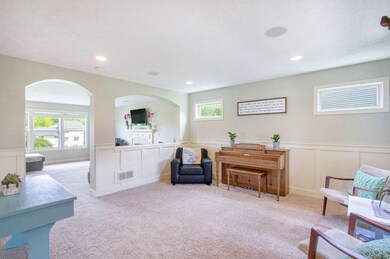
2672 Atwater Hills Dr NE Unit 131 Grand Rapids, MI 49525
Highlights
- Craftsman Architecture
- Deck
- Cul-De-Sac
- Knapp Forest Elementary School Rated A
- Wood Flooring
- Porch
About This Home
As of July 2020Don't miss this wonderful home situated on one of the largest lots in the development, on a cul-de-sac in the very desirable Arbor Hills Neighborhood, & in Forest Hills Eastern Schools. The main level features a family room, casual dining area, kitchen with stainless steel & granite counters, living room with windows overlooking the landscaped yard, efficient mudroom & powder room. The upper level includes the master suite with dual sinks, shower, soaking tub, along with laundry, 3 additional bedrooms, & updated bath. The walkout level was completely finished this Spring! The lower level sports a spacious family room, guest bedroom, full bath & tons of storage space. Outdoors you'll enjoy a front porch, awesome patio & deck for entertaining & fun sledding hill, all on a large .62 acre lot! Enjoy the cul-de-sac location of this beautiful home located in Arbor Hills Community located in Forest Hills Eastern School district.
This immaculate home offers:
Superb kitchen with exotic wood floors
Granite counters
Glass backsplash
Stainless appliances
Kitchen opens to the spacious family room with gas log fireplace
Living room with custom molding is located off the foyer
Upstairs offers spacious master suite with private bath & dual sinks
Ceramic floors in bathroom
Soaking tub and euro glass shower
Home is wired for surround sound through main floor & upstairs-MBR
Garage is finished and offers a epoxy finish on concrete floor Professional landscaping and in ground sprinkling
Fresh designer colors throughout
Last Agent to Sell the Property
KW NORTHERN MICHIGAN License #6506046454 Listed on: 06/25/2020

Home Details
Home Type
- Single Family
Est. Annual Taxes
- $5,354
Year Built
- Built in 2009
Lot Details
- Cul-De-Sac
- Shrub
- Sprinkler System
- Garden
HOA Fees
- $25 Monthly HOA Fees
Parking
- 3 Car Attached Garage
- Garage Door Opener
Home Design
- Craftsman Architecture
- Composition Roof
- Wood Siding
- Vinyl Siding
Interior Spaces
- 2-Story Property
- Ceiling Fan
- Gas Log Fireplace
- Living Room with Fireplace
- Wood Flooring
Kitchen
- Range
- Microwave
- Dishwasher
- Disposal
Bedrooms and Bathrooms
- 5 Bedrooms
Laundry
- Dryer
- Washer
Basement
- Walk-Out Basement
- 1 Bedroom in Basement
Outdoor Features
- Deck
- Patio
- Porch
Utilities
- Forced Air Heating and Cooling System
- Heating System Uses Natural Gas
Community Details
Recreation
- Community Playground
Ownership History
Purchase Details
Home Financials for this Owner
Home Financials are based on the most recent Mortgage that was taken out on this home.Purchase Details
Home Financials for this Owner
Home Financials are based on the most recent Mortgage that was taken out on this home.Purchase Details
Home Financials for this Owner
Home Financials are based on the most recent Mortgage that was taken out on this home.Purchase Details
Home Financials for this Owner
Home Financials are based on the most recent Mortgage that was taken out on this home.Similar Homes in Grand Rapids, MI
Home Values in the Area
Average Home Value in this Area
Purchase History
| Date | Type | Sale Price | Title Company |
|---|---|---|---|
| Warranty Deed | $455,000 | Grand Rapids Title | |
| Warranty Deed | $455,000 | Grand Rapids Title Co Llc | |
| Warranty Deed | $329,900 | None Available | |
| Warranty Deed | $310,000 | Ppr Title | |
| Warranty Deed | $284,000 | Metropolitan Title Company |
Mortgage History
| Date | Status | Loan Amount | Loan Type |
|---|---|---|---|
| Open | $50,000 | Credit Line Revolving | |
| Open | $364,000 | New Conventional | |
| Closed | $364,000 | New Conventional | |
| Previous Owner | $17,000 | New Conventional | |
| Previous Owner | $296,910 | New Conventional | |
| Previous Owner | $200,000 | New Conventional | |
| Previous Owner | $255,600 | Purchase Money Mortgage |
Property History
| Date | Event | Price | Change | Sq Ft Price |
|---|---|---|---|---|
| 07/22/2020 07/22/20 | Sold | $455,000 | +2.9% | $158 / Sq Ft |
| 06/25/2020 06/25/20 | Pending | -- | -- | -- |
| 06/25/2020 06/25/20 | For Sale | $442,000 | +34.0% | $153 / Sq Ft |
| 02/10/2015 02/10/15 | Sold | $329,900 | -2.7% | $149 / Sq Ft |
| 01/02/2015 01/02/15 | Pending | -- | -- | -- |
| 12/22/2014 12/22/14 | For Sale | $339,000 | +9.4% | $154 / Sq Ft |
| 07/06/2012 07/06/12 | Sold | $310,000 | -1.6% | $140 / Sq Ft |
| 05/27/2012 05/27/12 | Pending | -- | -- | -- |
| 05/07/2012 05/07/12 | For Sale | $314,900 | -- | $143 / Sq Ft |
Tax History Compared to Growth
Tax History
| Year | Tax Paid | Tax Assessment Tax Assessment Total Assessment is a certain percentage of the fair market value that is determined by local assessors to be the total taxable value of land and additions on the property. | Land | Improvement |
|---|---|---|---|---|
| 2025 | $4,412 | $263,000 | $0 | $0 |
| 2024 | $4,412 | $231,300 | $0 | $0 |
| 2023 | $4,219 | $216,300 | $0 | $0 |
| 2022 | $5,663 | $200,000 | $0 | $0 |
| 2021 | $5,524 | $187,000 | $0 | $0 |
| 2020 | $3,872 | $187,400 | $0 | $0 |
| 2019 | $5,395 | $177,900 | $0 | $0 |
| 2018 | $5,331 | $174,100 | $0 | $0 |
| 2017 | $5,309 | $169,100 | $0 | $0 |
| 2016 | $5,117 | $152,400 | $0 | $0 |
| 2015 | -- | $152,400 | $0 | $0 |
| 2013 | -- | $150,100 | $0 | $0 |
Agents Affiliated with this Home
-

Seller's Agent in 2020
Jane Payne
KW NORTHERN MICHIGAN
(616) 826-7128
28 Total Sales
-

Buyer's Agent in 2020
Katherine Southwell
Keller Williams GR East
(616) 550-4111
6 in this area
158 Total Sales
-
P
Seller's Agent in 2015
Patrick Loftis
Coldwell Banker Schmidt Realtors
(616) 550-8181
1 in this area
25 Total Sales
-

Seller's Agent in 2012
Mike Rundhaug
Berkshire Hathaway HomeServices Michigan Real Estate (South)
(616) 293-3707
3 in this area
65 Total Sales
Map
Source: Southwestern Michigan Association of REALTORS®
MLS Number: 20023870
APN: 41-14-11-202-131
- 2698 Dunnigan Ave NE
- 3757 Lake Birch St NE
- 3440 Monterey Hills Dr NE Unit 7
- 3769 Lake Birch St NE
- 2395 Dunnigan Ave NE
- 2377 Lake Birch Ct NE
- 2301 E Beltline Ave NE
- 2415 E Beltline Ave NE
- 3844 Upper Lake Ct NE Unit 56
- 4160 Knapp Valley Dr NE
- 3632 Knapp St NE
- 4240 Knapp St NE
- 2657 Leffingwell Ave NE
- 4075 Yarrow Dr NE
- 2704 Curticewood Dr NE
- 1740 Flowers Mill Ct NE Unit 23
- 4590 3 Mile Rd NE Unit Parcel 4
- 4590 3 Mile Rd NE Unit Parcel 1
- 2137 New Town Dr NE Unit 14
- 2712 Roanoke Dr NE
